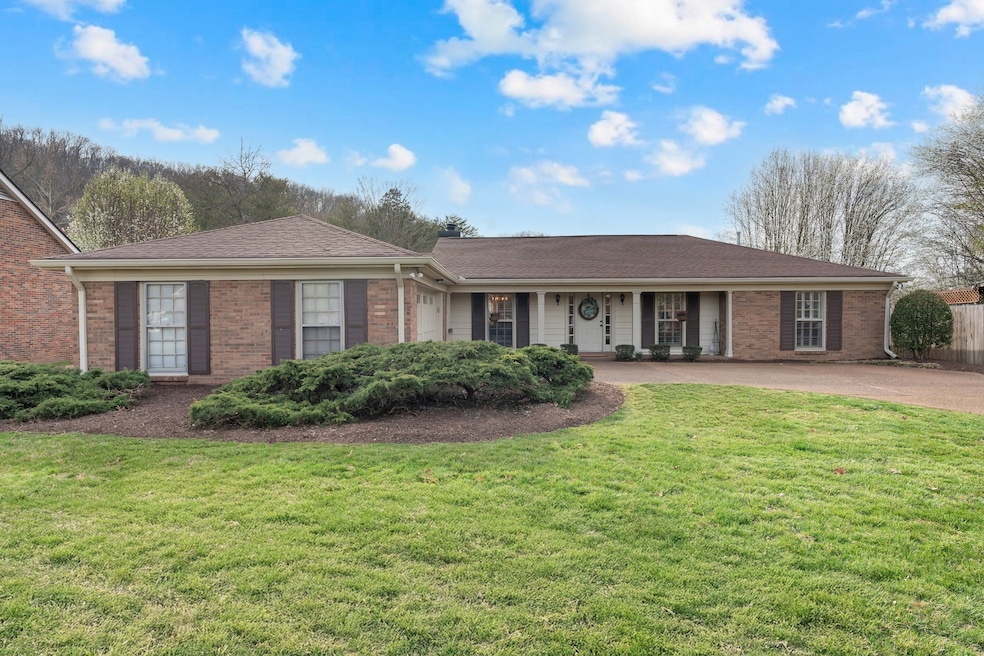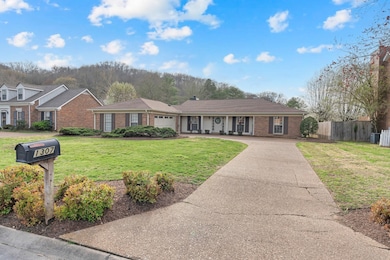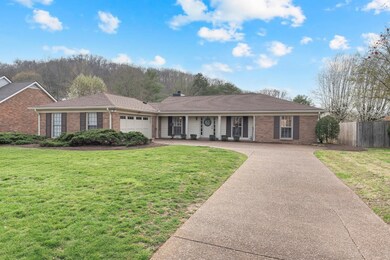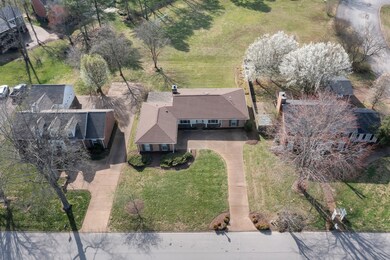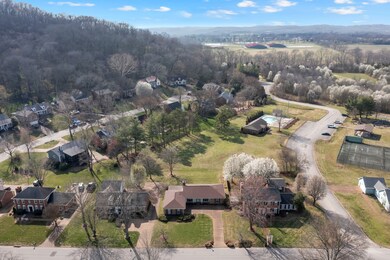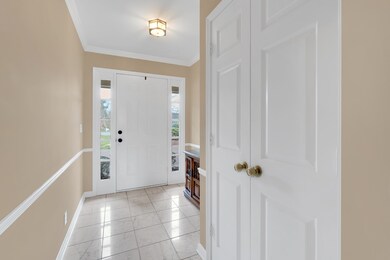
1307 Blue Springs Rd Franklin, TN 37069
Highlights
- Clubhouse
- 1 Fireplace
- Tennis Courts
- Grassland Elementary School Rated A
- Community Pool
- Cooling Available
About This Home
As of April 2025Roof & HVAC replaced new 2017. Water heater 3 mo. (Dec.) Charming one level home in the highly sought-after River Rest neighborhood! Enjoy a peaceful setting with spacious green space behind the level lot. Inside, discover 3 bedrooms, 2 full baths, and large living room with cathedral ceiling and fireplace. Conveniently located just 10 minutes from Cool Springs and 20 minutes from Nashville. Community amenities include a pool, playground, basketball court, pavilion and tennis courts. This clean and well-maintained home offers the perfect blend of tranquility and accessibility!
Last Agent to Sell the Property
Compass RE Brokerage Phone: 9317032046 License #353117 Listed on: 03/15/2025

Home Details
Home Type
- Single Family
Est. Annual Taxes
- $1,934
Year Built
- Built in 1984
Lot Details
- 0.28 Acre Lot
- Lot Dimensions are 86 x 152
HOA Fees
- $77 Monthly HOA Fees
Parking
- 2 Car Garage
- Driveway
Home Design
- Brick Exterior Construction
- Slab Foundation
- Shingle Roof
Interior Spaces
- 1,805 Sq Ft Home
- Property has 1 Level
- 1 Fireplace
- Fire and Smoke Detector
Kitchen
- Oven or Range
- Microwave
- Dishwasher
- Disposal
Flooring
- Carpet
- Laminate
- Tile
Bedrooms and Bathrooms
- 3 Main Level Bedrooms
- 2 Full Bathrooms
Laundry
- Dryer
- Washer
Outdoor Features
- Patio
Schools
- Grassland Elementary School
- Grassland Middle School
- Franklin High School
Utilities
- Cooling Available
- Central Heating
Listing and Financial Details
- Assessor Parcel Number 094027H A 00400 00007027A
Community Details
Overview
- Association fees include recreation facilities
- River Rest Est Sec 5 Subdivision
Amenities
- Clubhouse
Recreation
- Tennis Courts
- Community Playground
- Community Pool
- Trails
Ownership History
Purchase Details
Home Financials for this Owner
Home Financials are based on the most recent Mortgage that was taken out on this home.Purchase Details
Home Financials for this Owner
Home Financials are based on the most recent Mortgage that was taken out on this home.Purchase Details
Similar Homes in Franklin, TN
Home Values in the Area
Average Home Value in this Area
Purchase History
| Date | Type | Sale Price | Title Company |
|---|---|---|---|
| Warranty Deed | $660,000 | Structure Title Group | |
| Warranty Deed | $265,000 | Multiple | |
| Interfamily Deed Transfer | -- | -- |
Mortgage History
| Date | Status | Loan Amount | Loan Type |
|---|---|---|---|
| Open | $300,000 | New Conventional | |
| Previous Owner | $229,500 | New Conventional | |
| Previous Owner | $209,100 | New Conventional | |
| Previous Owner | $214,200 | New Conventional | |
| Previous Owner | $212,000 | Purchase Money Mortgage |
Property History
| Date | Event | Price | Change | Sq Ft Price |
|---|---|---|---|---|
| 04/26/2025 04/26/25 | Sold | $660,000 | -2.2% | $366 / Sq Ft |
| 03/30/2025 03/30/25 | Pending | -- | -- | -- |
| 03/15/2025 03/15/25 | For Sale | $675,000 | -- | $374 / Sq Ft |
Tax History Compared to Growth
Tax History
| Year | Tax Paid | Tax Assessment Tax Assessment Total Assessment is a certain percentage of the fair market value that is determined by local assessors to be the total taxable value of land and additions on the property. | Land | Improvement |
|---|---|---|---|---|
| 2024 | $520 | $102,875 | $35,000 | $67,875 |
| 2023 | $520 | $102,875 | $35,000 | $67,875 |
| 2022 | $1,934 | $102,875 | $35,000 | $67,875 |
| 2021 | $1,934 | $102,875 | $35,000 | $67,875 |
| 2020 | $1,760 | $79,275 | $22,500 | $56,775 |
| 2019 | $1,760 | $79,275 | $22,500 | $56,775 |
| 2018 | $1,704 | $79,275 | $22,500 | $56,775 |
| 2017 | $1,704 | $79,275 | $22,500 | $56,775 |
| 2016 | $1,704 | $79,275 | $22,500 | $56,775 |
| 2015 | -- | $67,775 | $20,000 | $47,775 |
| 2014 | -- | $67,775 | $20,000 | $47,775 |
Agents Affiliated with this Home
-
Christina Tucker

Seller's Agent in 2025
Christina Tucker
Compass RE
(931) 703-2046
33 Total Sales
-
Brian Sissons

Buyer's Agent in 2025
Brian Sissons
Gary Ashton Realt Estate
(615) 943-7767
23 Total Sales
Map
Source: Realtracs
MLS Number: 2801597
APN: 027H-A-004.00
- 218 Boxwood Dr Unit 218
- 134 Boxwood Dr
- 1027 Boxwood Dr
- 2513 Hillsboro Rd
- 102 Foxwood Ln
- 201 Bobby Dr
- 116 Gardengate Dr
- 1462 Sneed Rd W
- 104 Sanders Ct
- 1381 Old Hillsboro Rd
- 1403 Sneed Rd W
- 6620 Valley Dr
- 236 Gardenridge Dr
- 2711 Hillsboro Rd
- 1120 Bradley Dr
- 3008 Flagstone Dr
- 3037 Flagstone Dr
- 3045 Flagstone Dr
- 2057 Hillsboro Rd
- 1424 Willowbrooke Cir
