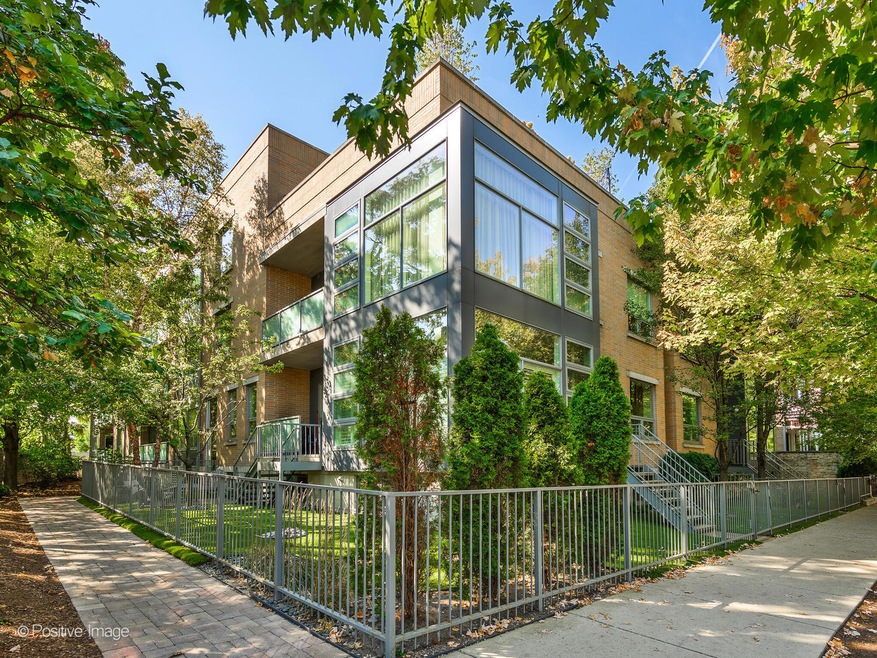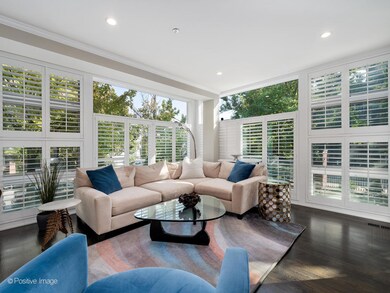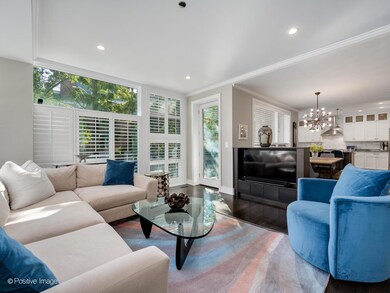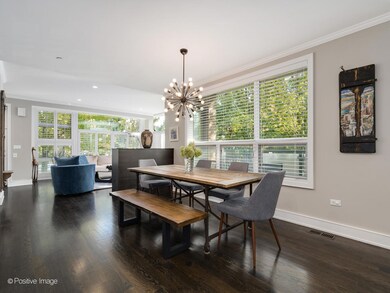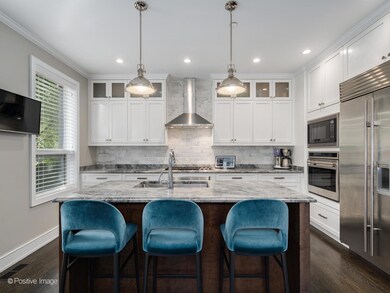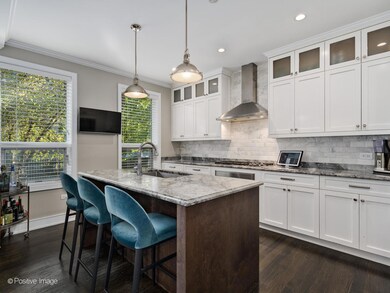
Highlights
- Wood Flooring
- Whirlpool Bathtub
- Steam Shower
- Mayer Elementary School Rated A-
- End Unit
- Mud Room
About This Home
As of November 2024Stunning Lincoln Park Duplex with Private Entrance lives like a Single Family Home! This bright and spacious 3 bedroom, 2.2 bath plus family room and rec room area offers breathtaking finishes, great floor plan and a clean lined convenient lifestyle like no other. Enter this sun drenched wide space featuring hardwood floors, formal dining room space with chic chandelier leading into timeless white kitchen with Bosch, Wolf and Subzero appliances, stone counter tops and dramatic center island! A convenient covered deck with hard gas line for grilling leads to sensational bricked in patio and awesome private fenced in yard. King sized primary suite has large walk in closet with professionally outfitted walk in closet and white marble spa bath with steam shower double vanities and separate tub. Lower level has high ceilings lots of windows with spacious family room plus playroom area and 2 very spacious bedrooms with a beautiful shared bath. Large laundry room, wine refrigerator, mud room and an amazing wrap around fenced in and turfed yard with mature landscaping and putting/chipping green being a few of the many features of this unit making it feel like a house. Unit includes 1 attached heated deeded garage space and 2nd attached deeded heated garage is available for purchase. Fantastic lifestyle in a professionally managed elevator boutique building with extra common yard space, book share and package area in gated entry. Very convenient and quiet Oscar Mayer School district location with 4 parks, Avli, Starbucks and Lake Shore Fitness all right out your door! This is a one of a kind lifestyle and investment!
Last Agent to Sell the Property
Jameson Sotheby's Intl Realty License #471015050 Listed on: 09/23/2024

Property Details
Home Type
- Condominium
Est. Annual Taxes
- $16,457
Year Built
- Built in 2011
Lot Details
- End Unit
- Additional Parcels
HOA Fees
- $670 Monthly HOA Fees
Parking
- 2 Car Attached Garage
- Heated Garage
- Shared Driveway
- Parking Included in Price
Home Design
- Brick or Stone Mason
Interior Spaces
- 2,540 Sq Ft Home
- 3-Story Property
- Mud Room
- Family Room
- Living Room
- Formal Dining Room
- Wood Flooring
Kitchen
- Range
- Microwave
- Freezer
- Dishwasher
- Disposal
Bedrooms and Bathrooms
- 3 Bedrooms
- 3 Potential Bedrooms
- Dual Sinks
- Whirlpool Bathtub
- Steam Shower
- Separate Shower
Laundry
- Laundry Room
- Dryer
- Washer
Finished Basement
- Walk-Out Basement
- Finished Basement Bathroom
Outdoor Features
- Brick Porch or Patio
Schools
- Oscar Mayer Elementary School
- Lincoln Park High School
Utilities
- Forced Air Heating and Cooling System
- Humidifier
- Heating System Uses Natural Gas
- Cable TV Available
Listing and Financial Details
- Homeowner Tax Exemptions
Community Details
Overview
- Association fees include parking, insurance, exterior maintenance, lawn care, scavenger
- 19 Units
- Cathy Compise Association
- Property managed by Kass Management
Amenities
- Sundeck
- Elevator
Pet Policy
- Pets up to 90 lbs
- Limit on the number of pets
- Pet Size Limit
- Dogs and Cats Allowed
Security
- Resident Manager or Management On Site
Ownership History
Purchase Details
Home Financials for this Owner
Home Financials are based on the most recent Mortgage that was taken out on this home.Purchase Details
Home Financials for this Owner
Home Financials are based on the most recent Mortgage that was taken out on this home.Purchase Details
Purchase Details
Home Financials for this Owner
Home Financials are based on the most recent Mortgage that was taken out on this home.Purchase Details
Home Financials for this Owner
Home Financials are based on the most recent Mortgage that was taken out on this home.Similar Homes in Chicago, IL
Home Values in the Area
Average Home Value in this Area
Purchase History
| Date | Type | Sale Price | Title Company |
|---|---|---|---|
| Deed | $1,099,000 | Chicago Title | |
| Deed | $1,099,000 | Chicago Title | |
| Deed | $975,000 | Chicago Title | |
| Warranty Deed | $1,070,000 | None Available | |
| Warranty Deed | $850,000 | Freedom Title Corporation | |
| Warranty Deed | -- | Freedom Title Corp |
Mortgage History
| Date | Status | Loan Amount | Loan Type |
|---|---|---|---|
| Previous Owner | $750,000 | Adjustable Rate Mortgage/ARM | |
| Previous Owner | $348,000 | New Conventional | |
| Previous Owner | $417,000 | Adjustable Rate Mortgage/ARM | |
| Previous Owner | $1,200,000 | Unknown |
Property History
| Date | Event | Price | Change | Sq Ft Price |
|---|---|---|---|---|
| 11/18/2024 11/18/24 | Sold | $1,099,000 | 0.0% | $433 / Sq Ft |
| 09/26/2024 09/26/24 | Pending | -- | -- | -- |
| 09/23/2024 09/23/24 | For Sale | $1,099,000 | -- | $433 / Sq Ft |
Tax History Compared to Growth
Tax History
| Year | Tax Paid | Tax Assessment Tax Assessment Total Assessment is a certain percentage of the fair market value that is determined by local assessors to be the total taxable value of land and additions on the property. | Land | Improvement |
|---|---|---|---|---|
| 2024 | $16,035 | $83,905 | $28,411 | $55,494 |
| 2023 | $15,632 | $76,000 | $22,912 | $53,088 |
| 2022 | $15,632 | $76,000 | $22,912 | $53,088 |
| 2021 | $15,283 | $75,999 | $22,912 | $53,087 |
| 2020 | $21,358 | $95,873 | $10,997 | $84,876 |
| 2019 | $20,906 | $104,055 | $10,997 | $93,058 |
| 2018 | $20,554 | $104,055 | $10,997 | $93,058 |
| 2017 | $17,613 | $81,818 | $9,775 | $72,043 |
| 2016 | $16,387 | $81,818 | $9,775 | $72,043 |
| 2015 | $14,993 | $81,818 | $9,775 | $72,043 |
| 2014 | $11,864 | $63,944 | $9,775 | $54,169 |
| 2013 | $11,630 | $63,944 | $9,775 | $54,169 |
Agents Affiliated with this Home
-
Jennifer Mills

Seller's Agent in 2024
Jennifer Mills
Jameson Sotheby's Intl Realty
(773) 914-4422
22 in this area
302 Total Sales
-
Millie Rosenbloom

Buyer's Agent in 2024
Millie Rosenbloom
Baird Warner
(773) 697-5555
14 in this area
245 Total Sales
About This Building
Map
Source: Midwest Real Estate Data (MRED)
MLS Number: 12166445
APN: 14-29-315-103-1001
- 1307 W Wrightwood Ave Unit 201
- 1222 W Lill Ave
- 1223 W Draper St
- 1229 W Wrightwood Ave
- 2510 N Wayne Ave Unit 302
- 2510 N Wayne Ave Unit 203
- 2549 N Southport Ave Unit 3
- 2625 N Wayne Ave
- 2418 N Southport Ave Unit 1
- 2450 N Janssen Ave
- 1443 W Wrightwood Ave Unit B
- 2446 N Janssen Ave
- 2525 N Greenview Ave
- 1112 W Wrightwood Ave
- 2500 N Seminary Ave Unit 4W
- 2444 N Seminary Ave Unit 4
- 1103 W Wrightwood Ave Unit 1
- 2724 N Wayne Ave Unit 3
- 2756 N Magnolia Ave Unit PH
- 2743 N Wayne Ave Unit B
