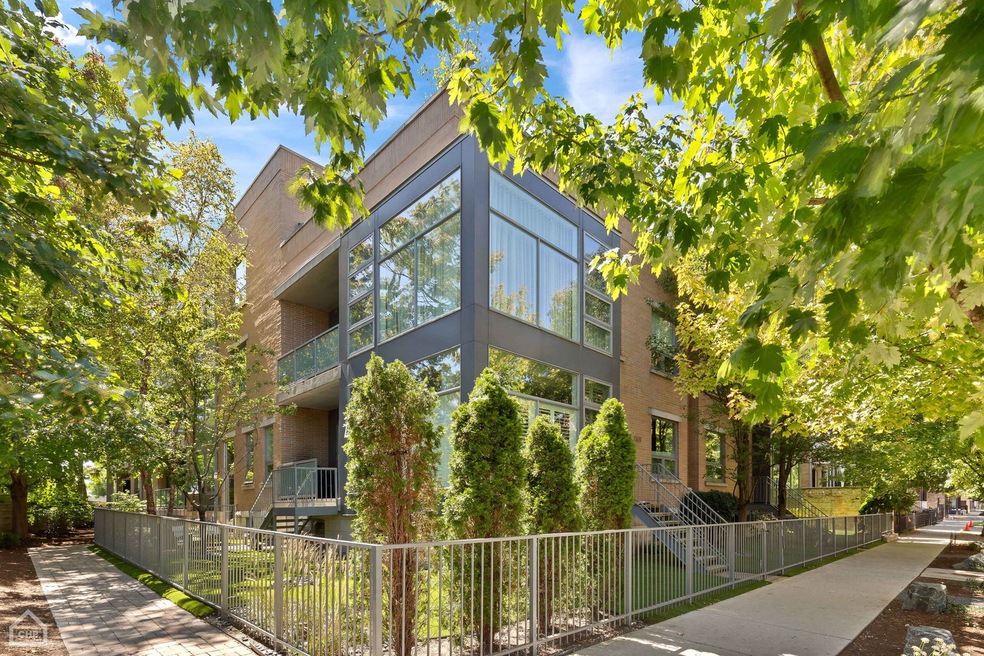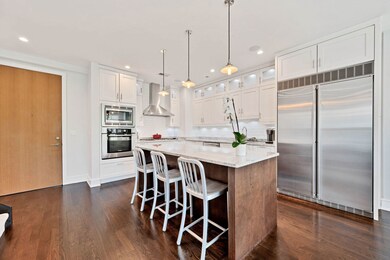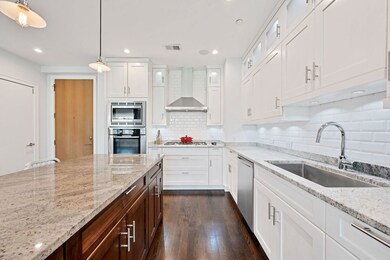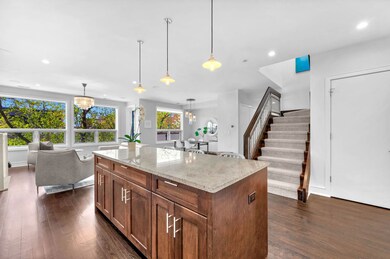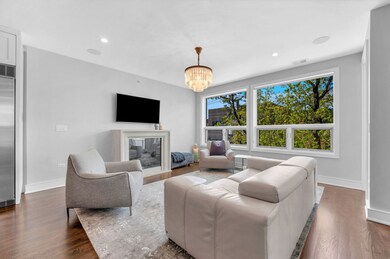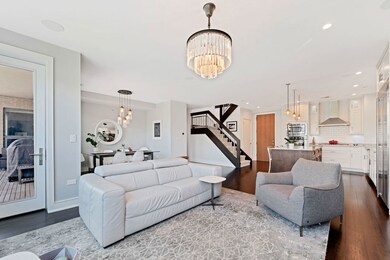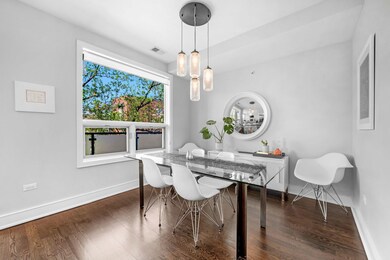
Highlights
- Rooftop Deck
- Lock-and-Leave Community
- Whirlpool Bathtub
- Mayer Elementary School Rated A-
- Wood Flooring
- End Unit
About This Home
As of May 2025Lincoln Park luxury awaits in this stunning penthouse duplex in boutique elevator building: Wrightwood Crossing! This 3-bedroom, 3-bathroom condo with extra-wide layout and features two massive outdoor spaces, including a show-stopping 1,000 sqft private rooftop deck. A sun-filled west facing unit with amazing open concept living it boasts a gorgeous kitchen with large center island, high-end appliances and huge walk-in pantry. A generous sun-filled living room with limestone gas fireplace and lovely dining spaces. The main floor primary suite includes a spa-like bath with steam shower, deep whirlpool soaking tub, and large custom walk in closet. The main level is completed by a spacious second bedroom with adjacent full bath, laundry/storage room and a large covered balcony. The upper level of the home includes a large third bedroom, a full bathroom and a large family room that leads you out to the amazing roof deck. Includes 2 heated attached garage parking spaces. Located in the Oscar Mayer School district, steps to the best of Lincoln Park.
Last Agent to Sell the Property
Cadence Realty License #471022208 Listed on: 04/23/2025
Property Details
Home Type
- Condominium
Est. Annual Taxes
- $12,804
Year Built
- Built in 2011
Lot Details
- End Unit
- Dog Run
HOA Fees
- $602 Monthly HOA Fees
Parking
- 2 Car Garage
- Parking Included in Price
Home Design
- Brick Exterior Construction
- Stone Siding
Interior Spaces
- 2,400 Sq Ft Home
- 4-Story Property
- Wood Burning Fireplace
- Gas Log Fireplace
- Window Screens
- Family Room
- Living Room with Fireplace
- Formal Dining Room
- Storage
- Wood Flooring
Kitchen
- Range
- Microwave
- High End Refrigerator
- Freezer
- Dishwasher
- Wine Refrigerator
- Stainless Steel Appliances
- Disposal
Bedrooms and Bathrooms
- 3 Bedrooms
- 3 Potential Bedrooms
- Walk-In Closet
- 3 Full Bathrooms
- Dual Sinks
- Whirlpool Bathtub
- Steam Shower
- Shower Body Spray
- Separate Shower
Laundry
- Laundry Room
- Dryer
- Washer
Outdoor Features
- Rooftop Deck
- Fire Pit
Schools
- Oscar Mayer Elementary School
- Lincoln Park High School
Utilities
- Forced Air Heating and Cooling System
- Heating System Uses Natural Gas
- 200+ Amp Service
- Cable TV Available
Listing and Financial Details
- Homeowner Tax Exemptions
Community Details
Overview
- Association fees include water, parking, insurance, exterior maintenance, lawn care, scavenger, snow removal
- 19 Units
- Kenny Parquette Association, Phone Number (312) 475-9400
- Property managed by Advantage Management
- Lock-and-Leave Community
Recreation
- Bike Trail
Pet Policy
- Pets up to 99 lbs
- Limit on the number of pets
- Pet Deposit Required
- Dogs and Cats Allowed
Additional Features
- Resident Manager or Management On Site
- Elevator
Ownership History
Purchase Details
Home Financials for this Owner
Home Financials are based on the most recent Mortgage that was taken out on this home.Purchase Details
Home Financials for this Owner
Home Financials are based on the most recent Mortgage that was taken out on this home.Purchase Details
Home Financials for this Owner
Home Financials are based on the most recent Mortgage that was taken out on this home.Purchase Details
Home Financials for this Owner
Home Financials are based on the most recent Mortgage that was taken out on this home.Purchase Details
Home Financials for this Owner
Home Financials are based on the most recent Mortgage that was taken out on this home.Similar Homes in Chicago, IL
Home Values in the Area
Average Home Value in this Area
Purchase History
| Date | Type | Sale Price | Title Company |
|---|---|---|---|
| Warranty Deed | $1,480,000 | Proper Title | |
| Warranty Deed | $1,199,000 | First American Title | |
| Warranty Deed | $1,100,000 | None Available | |
| Warranty Deed | $910,000 | Freedom Title Corporation | |
| Warranty Deed | -- | Freedom Title Corp |
Mortgage History
| Date | Status | Loan Amount | Loan Type |
|---|---|---|---|
| Open | $1,184,000 | New Conventional | |
| Previous Owner | $700,000 | New Conventional | |
| Previous Owner | $867,000 | Adjustable Rate Mortgage/ARM | |
| Previous Owner | $876,000 | Adjustable Rate Mortgage/ARM | |
| Previous Owner | $682,500 | Adjustable Rate Mortgage/ARM | |
| Previous Owner | $1,200,000 | Unknown | |
| Previous Owner | $400,000 | Unknown |
Property History
| Date | Event | Price | Change | Sq Ft Price |
|---|---|---|---|---|
| 05/30/2025 05/30/25 | Sold | $1,480,000 | -1.3% | $617 / Sq Ft |
| 05/02/2025 05/02/25 | Pending | -- | -- | -- |
| 04/23/2025 04/23/25 | For Sale | $1,500,000 | +25.1% | $625 / Sq Ft |
| 06/29/2015 06/29/15 | Sold | $1,199,000 | 0.0% | $489 / Sq Ft |
| 05/08/2015 05/08/15 | Pending | -- | -- | -- |
| 05/05/2015 05/05/15 | For Sale | $1,199,000 | +9.0% | $489 / Sq Ft |
| 01/30/2014 01/30/14 | Sold | $1,100,000 | -8.3% | $449 / Sq Ft |
| 11/04/2013 11/04/13 | Pending | -- | -- | -- |
| 10/17/2013 10/17/13 | For Sale | $1,199,900 | -- | $490 / Sq Ft |
Tax History Compared to Growth
Tax History
| Year | Tax Paid | Tax Assessment Tax Assessment Total Assessment is a certain percentage of the fair market value that is determined by local assessors to be the total taxable value of land and additions on the property. | Land | Improvement |
|---|---|---|---|---|
| 2024 | $12,804 | $69,921 | $23,676 | $46,245 |
| 2023 | $12,460 | $64,001 | $19,094 | $44,907 |
| 2022 | $12,460 | $64,001 | $19,094 | $44,907 |
| 2021 | $12,200 | $63,999 | $19,093 | $44,906 |
| 2020 | $17,107 | $79,894 | $9,164 | $70,730 |
| 2019 | $17,422 | $86,713 | $9,164 | $77,549 |
| 2018 | $17,129 | $86,713 | $9,164 | $77,549 |
| 2017 | $14,677 | $68,181 | $8,146 | $60,035 |
| 2016 | $13,656 | $68,181 | $8,146 | $60,035 |
| 2015 | $12,494 | $68,181 | $8,146 | $60,035 |
| 2014 | $9,657 | $52,046 | $6,905 | $45,141 |
| 2013 | $9,466 | $52,046 | $6,905 | $45,141 |
Agents Affiliated with this Home
-
Brady Miller

Seller's Agent in 2025
Brady Miller
Cadence Realty
(773) 977-8553
7 in this area
356 Total Sales
-
Alan Goodis
A
Seller Co-Listing Agent in 2025
Alan Goodis
Cadence Realty
(812) 369-1796
1 in this area
8 Total Sales
-
Alexandre Stoykov

Buyer's Agent in 2025
Alexandre Stoykov
Compass
(312) 593-3110
42 in this area
1,059 Total Sales
-
Megan Tirpak

Seller's Agent in 2015
Megan Tirpak
@ Properties
(773) 415-2911
9 in this area
121 Total Sales
-
Jennifer Mills

Seller's Agent in 2014
Jennifer Mills
Jameson Sotheby's Intl Realty
(773) 914-4422
22 in this area
302 Total Sales
About This Building
Map
Source: Midwest Real Estate Data (MRED)
MLS Number: 12341349
APN: 14-29-315-103-1018
- 1307 W Wrightwood Ave Unit 201
- 1222 W Lill Ave
- 1223 W Draper St
- 1229 W Wrightwood Ave
- 2510 N Wayne Ave Unit 302
- 2510 N Wayne Ave Unit 203
- 2549 N Southport Ave Unit 3
- 2625 N Wayne Ave
- 2418 N Southport Ave Unit 1
- 2450 N Janssen Ave
- 1443 W Wrightwood Ave Unit B
- 2446 N Janssen Ave
- 2525 N Greenview Ave
- 1112 W Wrightwood Ave
- 2500 N Seminary Ave Unit 4W
- 2444 N Seminary Ave Unit 4
- 1103 W Wrightwood Ave Unit 1
- 2724 N Wayne Ave Unit 3
- 2756 N Magnolia Ave Unit PH
- 2743 N Wayne Ave Unit B
