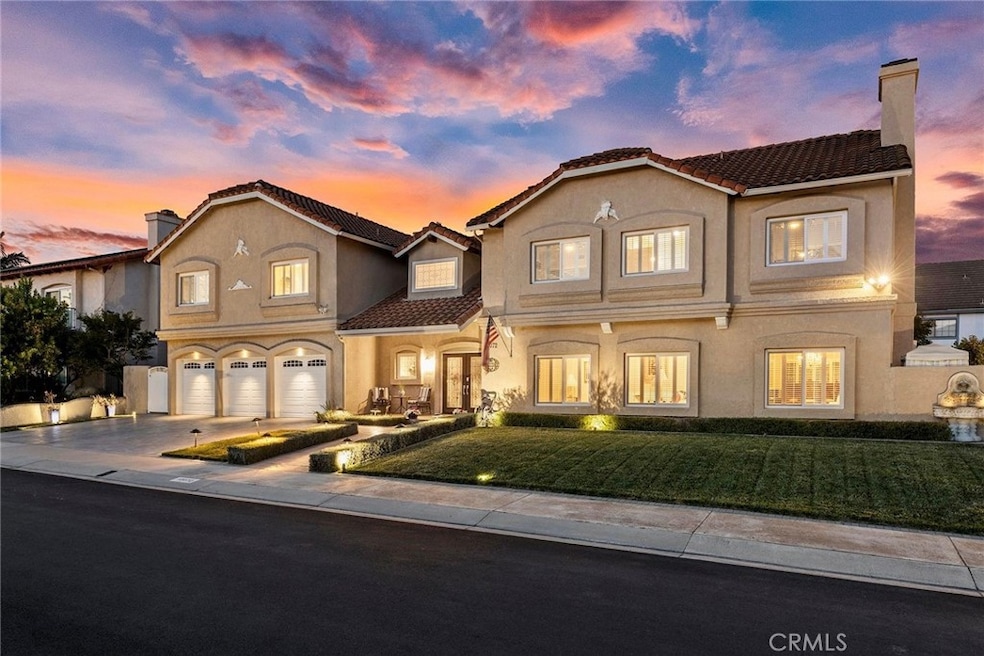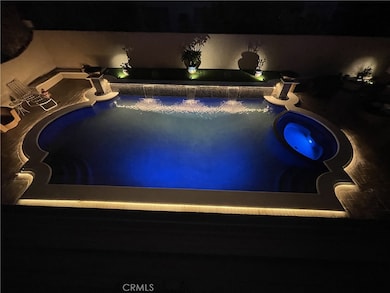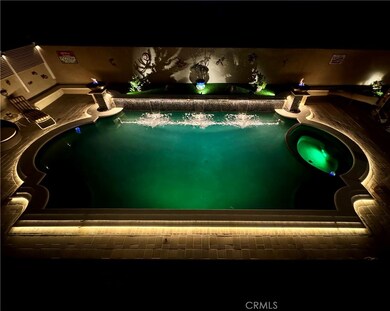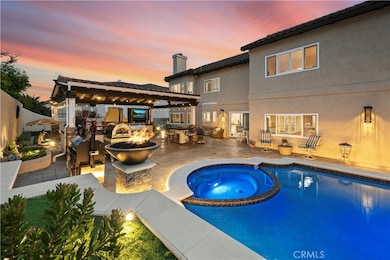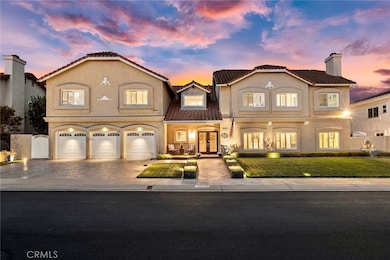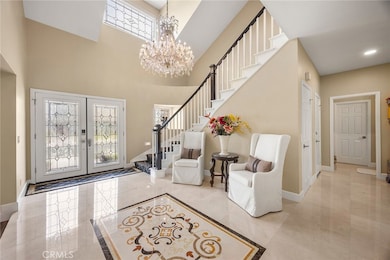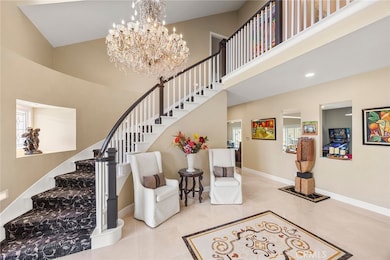
13072 Scott Santa Ana, CA 92705
Estimated payment $15,747/month
Highlights
- Pebble Pool Finish
- Primary Bedroom Suite
- View of Hills
- Arroyo Elementary School Rated A
- Updated Kitchen
- Property is near a park
About This Home
Over $1M was spent in 2021-2022 remodeling this breathtaking semi-custom masterpiece which exemplifies unparalleled quality and craftsmanship. The elegant upgrades are unsurpassable. This home could easily support a 2nd primary suite, with bath, on the main level; creating a true 6 bd/6 bath home. Provenza wood-like luxury plank flooring throughout with decorator carpeting in the bedrooms. The amazing entry is surrounded by 24” x 24” Crema Marfil marble punctuated by a handmade onyx, granite and marble medallion. The custom sweeping staircase is highlighted by a $15K crystal chandelier. 3 interior fireplaces (1 double sided in primary suite/office, great room and upstairs additional hall bedroom). Hollywood bedrooms with steam shower, separate tub, and dual sinks. A second ensuite, and most baths celebrate multiple shower heads and decorator trims. Imported Madagascar Blue Labradorite countertops (cost of over $40k) adorn the unbelievable professional chef’s kitchen and game room. The gourmet kitchen is accented with Viking Professional double ovens (upper with French doors), 48” gas cooktop with grill/griddle, warming drawer, dishwasher, and 48” Professional SubZero (with glass front). Don’t miss the Scotsman pebble ice maker in the pub style game room complemented with built-in wine rack and wine/beverage refrigerator. Cabinetry enhanced with designer hardware, and soft close cabinets and drawers throughout the home. Brazilian Fusion Quartzite (cost of over $18K) in the romantic spa-like primary suite and bath, complete with imported Rain Forest stones that surround the separate spa tub with color changing lights for relaxing/gentle or strong bubbling water. The stunning primary suite also showcases a wine/beverage fridge, vast walk-in closet and sitting area. Carrier Heating A/C, Milgard double pane (low E) windows/sliding glass doors throughout, highlighted by stunning plantation shutters and LED lighting on dimmers throughout the home. Outside you will love the deluxe resort style grounds from the custom designed pebble/shell accented saltwater pool with custom coping, 36” fire features and cascading waterfalls to the outdoor kitchen complete with soft close SS cabinets and drawers, separate seating areas, 4th gas fireplace and TV to be enjoyed from the spa or anywhere outside. Seating areas around the back wall double as retaining walls. This estate offers a luxurious and sophisticated living experience, seamlessly blending indoor and outdoor spaces.
Listing Agent
RE/MAX New Dimension Brokerage Phone: 714-337-4240 License #01134869 Listed on: 07/16/2025

Home Details
Home Type
- Single Family
Est. Annual Taxes
- $11,186
Year Built
- Built in 1986 | Remodeled
Lot Details
- 10,000 Sq Ft Lot
- Vinyl Fence
- Block Wall Fence
- Stucco Fence
- Fence is in excellent condition
- Drip System Landscaping
- Rectangular Lot
- Paved or Partially Paved Lot
- Sprinklers Throughout Yard
- Private Yard
- Lawn
- Garden
Parking
- 3 Car Direct Access Garage
- Front Facing Garage
- Side by Side Parking
- Three Garage Doors
- Garage Door Opener
- Gentle Sloping Lot
- Driveway Up Slope From Street
- On-Street Parking
- RV Potential
Property Views
- Hills
- Pool
- Neighborhood
Home Design
- Mediterranean Architecture
- Turnkey
- Spanish Tile Roof
- Stucco
Interior Spaces
- 5,571 Sq Ft Home
- 2-Story Property
- Wet Bar
- Partially Furnished
- Built-In Features
- Bar
- Crown Molding
- Wainscoting
- Cathedral Ceiling
- Ceiling Fan
- Recessed Lighting
- Wood Burning Fireplace
- Gas Fireplace
- Double Pane Windows
- ENERGY STAR Qualified Windows with Low Emissivity
- Tinted Windows
- Shutters
- Window Screens
- Double Door Entry
- Sliding Doors
- Great Room
- Family Room Off Kitchen
- Living Room with Fireplace
- Dining Room
- Home Office
- Library with Fireplace
- Utility Room
- Center Hall
Kitchen
- Updated Kitchen
- Breakfast Area or Nook
- Open to Family Room
- Eat-In Kitchen
- Breakfast Bar
- Double Self-Cleaning Convection Oven
- Six Burner Stove
- Gas Cooktop
- Range Hood
- Microwave
- Freezer
- Ice Maker
- Water Line To Refrigerator
- Dishwasher
- ENERGY STAR Qualified Appliances
- Kitchen Island
- Granite Countertops
- Quartz Countertops
- Self-Closing Drawers and Cabinet Doors
- Trash Compactor
- Disposal
Flooring
- Carpet
- Stone
- Vinyl
Bedrooms and Bathrooms
- 6 Bedrooms | 1 Main Level Bedroom
- Retreat
- Fireplace in Primary Bedroom Retreat
- Primary Bedroom Suite
- Walk-In Closet
- Dressing Area
- Mirrored Closets Doors
- Remodeled Bathroom
- Jack-and-Jill Bathroom
- In-Law or Guest Suite
- Bathroom on Main Level
- Stone Bathroom Countertops
- Makeup or Vanity Space
- Dual Sinks
- Dual Vanity Sinks in Primary Bathroom
- Low Flow Toliet
- Soaking Tub
- Bathtub with Shower
- Spa Bath
- Multiple Shower Heads
- Separate Shower
- Low Flow Shower
- Exhaust Fan In Bathroom
- Humidity Controlled
Laundry
- Laundry Room
- Laundry on upper level
- Washer and Gas Dryer Hookup
Home Security
- Security Lights
- Carbon Monoxide Detectors
- Fire and Smoke Detector
Accessible Home Design
- Adaptable For Elevator
- Halls are 48 inches wide or more
- Doors swing in
- Low Pile Carpeting
Eco-Friendly Details
- ENERGY STAR Qualified Equipment for Heating
Pool
- Pebble Pool Finish
- Filtered Pool
- Heated In Ground Pool
- Heated Spa
- In Ground Spa
- Waterfall Pool Feature
Outdoor Features
- Covered patio or porch
- Outdoor Fireplace
- Exterior Lighting
- Outdoor Grill
- Rain Gutters
Location
- Property is near a park
- Property is near public transit
- Suburban Location
Schools
- Arroyo Elementary School
- Hewes Middle School
- Foothill High School
Utilities
- SEER Rated 16+ Air Conditioning Units
- Forced Air Zoned Heating and Cooling System
- Heating System Uses Natural Gas
- Underground Utilities
- Natural Gas Connected
- ENERGY STAR Qualified Water Heater
- Gas Water Heater
- Sewer Paid
- Cable TV Available
Listing and Financial Details
- Tax Lot 31
- Tax Tract Number 12489
- Assessor Parcel Number 39561203
- $527 per year additional tax assessments
- Seller Considering Concessions
Community Details
Overview
- No Home Owners Association
Recreation
- Bike Trail
Map
Home Values in the Area
Average Home Value in this Area
Tax History
| Year | Tax Paid | Tax Assessment Tax Assessment Total Assessment is a certain percentage of the fair market value that is determined by local assessors to be the total taxable value of land and additions on the property. | Land | Improvement |
|---|---|---|---|---|
| 2024 | $11,186 | $1,008,147 | $299,900 | $708,247 |
| 2023 | $10,922 | $988,380 | $294,020 | $694,360 |
| 2022 | $10,768 | $969,000 | $288,254 | $680,746 |
| 2021 | $10,624 | $950,000 | $282,601 | $667,399 |
| 2020 | $11,353 | $1,013,099 | $392,849 | $620,250 |
| 2019 | $11,067 | $993,235 | $385,146 | $608,089 |
| 2018 | $10,885 | $973,760 | $377,594 | $596,166 |
| 2017 | $10,694 | $954,667 | $370,190 | $584,477 |
| 2016 | $10,501 | $935,949 | $362,932 | $573,017 |
| 2015 | $10,446 | $921,891 | $357,481 | $564,410 |
| 2014 | $10,172 | $903,833 | $350,479 | $553,354 |
Property History
| Date | Event | Price | Change | Sq Ft Price |
|---|---|---|---|---|
| 07/16/2025 07/16/25 | For Sale | $2,674,898 | -- | $480 / Sq Ft |
Purchase History
| Date | Type | Sale Price | Title Company |
|---|---|---|---|
| Grant Deed | $850,000 | First American Title | |
| Grant Deed | -- | Chicago Title Company | |
| Interfamily Deed Transfer | -- | Chicago Title Company | |
| Interfamily Deed Transfer | -- | None Available | |
| Interfamily Deed Transfer | -- | Chicago Title Co | |
| Interfamily Deed Transfer | -- | Chicago Title Co | |
| Interfamily Deed Transfer | -- | -- | |
| Grant Deed | $765,000 | Fidelity National Title | |
| Interfamily Deed Transfer | -- | -- |
Mortgage History
| Date | Status | Loan Amount | Loan Type |
|---|---|---|---|
| Open | $250,000 | New Conventional | |
| Previous Owner | $840,000 | New Conventional | |
| Previous Owner | $243,000 | Credit Line Revolving | |
| Previous Owner | $573,750 | No Value Available |
Similar Homes in Santa Ana, CA
Source: California Regional Multiple Listing Service (CRMLS)
MLS Number: PW25151591
APN: 395-612-03
- 18841 Deep Well Rd
- 13021 Hewes Ave
- 13032 Stanton
- 18672 Spaulding Ave
- 4401 E Fernwood Ave
- 18831 Winnwood Ln
- 19201 Barrett Ln
- 18945 Fowler Ave
- 18361 Rainier Dr
- 19031 Fowler Ave
- 12254 Circula Panorama
- 13621 Winthrope St
- 19151 Fowler Ave
- 12270 Circula Panorama
- 12235 Circula Panorama
- 3938 E Sherwood Ave
- 12233 Circula Panorama
- 13122 Saint Thomas Dr
- 19351 Lemon Hill Dr
- 19381 Lemon Cir
- 4233 E Fairhaven Ave
- 18742 Dodge Ave
- 12624 Baja Panorama
- 13121 Shasta Way
- 13922 Hewes Ave Unit 4
- 13902 Berrington Ct
- 17922 Romelle Ave
- 4720 E Washington Ave
- 11651 Marble Arch Dr
- 11581 Arroyo Ave
- 4900 E Chapman Ave Unit 48
- 100 S Seranado St
- 260 S Shasta St
- 13782 Ridgecrest Cir Unit 2
- 3701 E Chapman Ave
- 12172 Woodlawn Ave
- 19101 E Ryals Ln
- 13311 Fairmont Way
- 12700 Newport Ave Unit 36
- 17621 17th St Unit 24A
