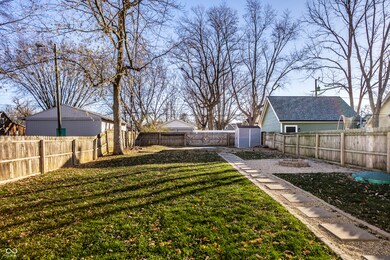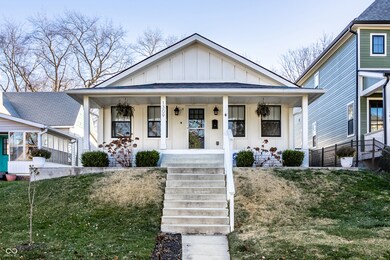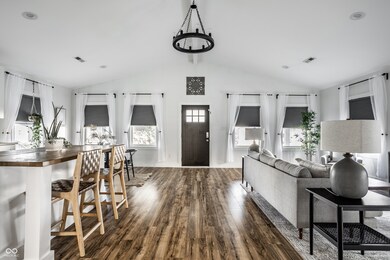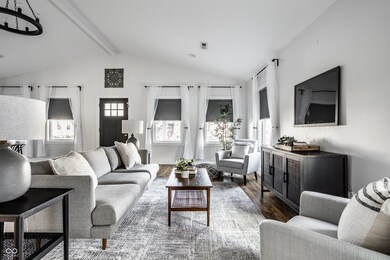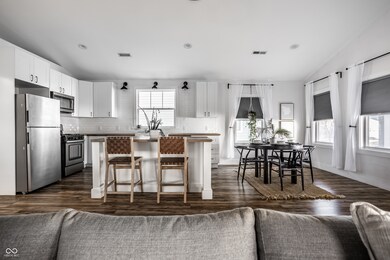
1309 N Keystone Ave Indianapolis, IN 46201
Windsor Park NeighborhoodHighlights
- Cathedral Ceiling
- Covered patio or porch
- Bungalow
- No HOA
- Walk-In Closet
- Kitchen Island
About This Home
As of February 2025Fully Renovated Bungalow with Cathedral Ceilings, Finished Basement and 180'+ Deep Lot | Welcome to this Springdale home perched high on the hill and just one block from the 30+ acre Spades Park - home to Feast of Lanterns. You'll love being moments from the library, Kan Kan Movie Theater and Restaurant Amelia's Coffee, Bread and Pastries, North Mass Boulder, Mass Ave and more. Inside, this home's living, dining and kitchen areas are set up for today's desired living - ceilings that reach the roof peak and open concept for entertaining and family time. Don't miss the walk-in pantry, too. The primary suite is idyllic with a generous walk-in closet and en suite bath with dual sinks and a spacious dual-headed shower. Utilize the back sitting room as your office, mudroom or yoga spot. In the basement, don't miss ample, finished space including a family room/den, bedroom with egress, full bath and laundry. Out back, you'll drool over the size of the fully-fenced backyard with fire pit, hot tub and storage shed - such a dream in city living. Electric gate at the back for secure parking, too. BONUS: Home warranty active through 2027 conveys to the next owner!
Last Agent to Sell the Property
Maywright Property Co. Brokerage Email: natalie@maywright.com License #RB16001824 Listed on: 12/06/2024
Home Details
Home Type
- Single Family
Est. Annual Taxes
- $5,370
Year Built
- Built in 1922 | Remodeled
Home Design
- Bungalow
- Brick Foundation
- Cement Siding
Interior Spaces
- 1-Story Property
- Cathedral Ceiling
- Vinyl Clad Windows
- Family or Dining Combination
Kitchen
- Gas Oven
- Microwave
- Kitchen Island
Flooring
- Carpet
- Laminate
Bedrooms and Bathrooms
- 3 Bedrooms
- Walk-In Closet
Laundry
- Dryer
- Washer
Finished Basement
- Basement Fills Entire Space Under The House
- Basement Window Egress
Additional Features
- Covered patio or porch
- 7,318 Sq Ft Lot
- Forced Air Heating System
Community Details
- No Home Owners Association
- Alcotts Sub Vajens Springdale Subdivision
Listing and Financial Details
- Tax Lot 9
- Assessor Parcel Number 490732132004000101
- Seller Concessions Not Offered
Ownership History
Purchase Details
Home Financials for this Owner
Home Financials are based on the most recent Mortgage that was taken out on this home.Purchase Details
Home Financials for this Owner
Home Financials are based on the most recent Mortgage that was taken out on this home.Purchase Details
Home Financials for this Owner
Home Financials are based on the most recent Mortgage that was taken out on this home.Purchase Details
Purchase Details
Similar Homes in Indianapolis, IN
Home Values in the Area
Average Home Value in this Area
Purchase History
| Date | Type | Sale Price | Title Company |
|---|---|---|---|
| Warranty Deed | $390,000 | First American Title | |
| Warranty Deed | -- | None Available | |
| Warranty Deed | $305,000 | Title Alliance Of Indy Metro | |
| Deed | $42,500 | -- | |
| Warranty Deed | $42,500 | Paramount Title Agency | |
| Deed | $10,000 | -- | |
| Warranty Deed | $10,000 | Paramount Title Agency |
Mortgage History
| Date | Status | Loan Amount | Loan Type |
|---|---|---|---|
| Open | $175,000 | New Conventional | |
| Open | $350,000 | New Conventional | |
| Previous Owner | $373,350 | New Conventional | |
| Previous Owner | $373,350 | New Conventional | |
| Previous Owner | $289,750 | New Conventional | |
| Previous Owner | $20,000 | New Conventional |
Property History
| Date | Event | Price | Change | Sq Ft Price |
|---|---|---|---|---|
| 02/28/2025 02/28/25 | Sold | $390,000 | -2.5% | $151 / Sq Ft |
| 01/28/2025 01/28/25 | Pending | -- | -- | -- |
| 01/08/2025 01/08/25 | For Sale | $399,900 | +2.5% | $155 / Sq Ft |
| 01/07/2025 01/07/25 | Off Market | $390,000 | -- | -- |
| 12/06/2024 12/06/24 | For Sale | $399,900 | +1.8% | $155 / Sq Ft |
| 07/08/2021 07/08/21 | Sold | $393,000 | -1.7% | $153 / Sq Ft |
| 05/23/2021 05/23/21 | Pending | -- | -- | -- |
| 04/22/2021 04/22/21 | For Sale | $399,900 | +31.1% | $156 / Sq Ft |
| 08/17/2018 08/17/18 | Sold | $305,000 | -3.1% | $119 / Sq Ft |
| 07/14/2018 07/14/18 | Pending | -- | -- | -- |
| 07/10/2018 07/10/18 | For Sale | $314,900 | -- | $123 / Sq Ft |
Tax History Compared to Growth
Tax History
| Year | Tax Paid | Tax Assessment Tax Assessment Total Assessment is a certain percentage of the fair market value that is determined by local assessors to be the total taxable value of land and additions on the property. | Land | Improvement |
|---|---|---|---|---|
| 2024 | $5,369 | $451,200 | $28,300 | $422,900 |
| 2023 | $5,369 | $437,900 | $28,300 | $409,600 |
| 2022 | $5,746 | $460,500 | $28,300 | $432,200 |
| 2021 | $5,091 | $422,200 | $28,300 | $393,900 |
| 2020 | $4,591 | $379,100 | $7,100 | $372,000 |
| 2019 | $4,139 | $334,700 | $7,100 | $327,600 |
| 2018 | $609 | $63,200 | $7,100 | $56,100 |
| 2017 | $1,171 | $72,300 | $7,100 | $65,200 |
| 2016 | $251 | $70,000 | $7,100 | $62,900 |
| 2014 | $115 | $63,700 | $7,100 | $56,600 |
| 2013 | $115 | $63,700 | $7,100 | $56,600 |
Agents Affiliated with this Home
-
Natalie Clayton

Seller's Agent in 2025
Natalie Clayton
Maywright Property Co.
(317) 522-8727
10 in this area
273 Total Sales
-
Leah Matis

Buyer's Agent in 2025
Leah Matis
Your Realty Link, LLC
(317) 965-3767
1 in this area
40 Total Sales
-
Joshua Baradaran-Dilmaghani

Seller's Agent in 2021
Joshua Baradaran-Dilmaghani
White Stag Realty, LLC
(317) 965-4849
1 in this area
106 Total Sales
-

Buyer's Agent in 2021
Alison Wold
RE/MAX
(317) 507-6056
1 in this area
110 Total Sales
-
Rovin Carandang
R
Seller's Agent in 2018
Rovin Carandang
Signature Realty Group, LLC
(317) 213-4947
2 in this area
12 Total Sales
-
David Lucas
D
Buyer's Agent in 2018
David Lucas
Keller Williams Indy Metro S
(317) 979-8055
41 Total Sales
Map
Source: MIBOR Broker Listing Cooperative®
MLS Number: 22014065
APN: 49-07-32-132-004.000-101
- 1229 N Keystone Ave
- 1224 Keystone Ave
- 2301 Nowland Ave
- 2308 Nowland Ave
- 1230 N Temple Ave
- 1115 N Keystone Ave
- 2407 E 16th St
- 1528 N Tacoma Ave
- 1043 N Beville Ave
- 2421 E 11th St
- 1034 N Tacoma Ave
- 2607 E 12th St
- 1210 N Rural St
- 1015 N Beville Ave
- 1050 Jefferson Ave
- 1126 N Rural St
- 2821 E 13th St
- 1209 N Rural St
- 1110 N Rural St
- 431 N Tacoma Ave

