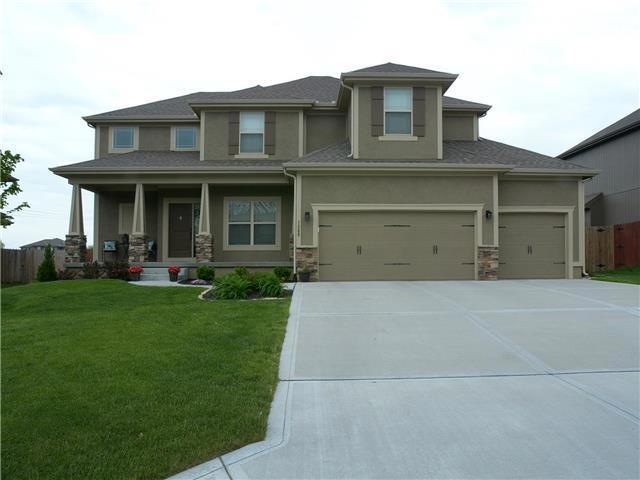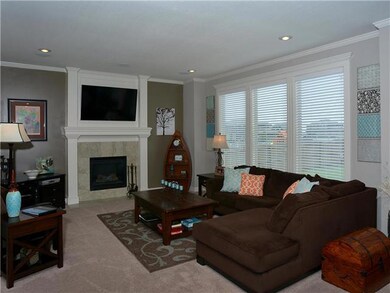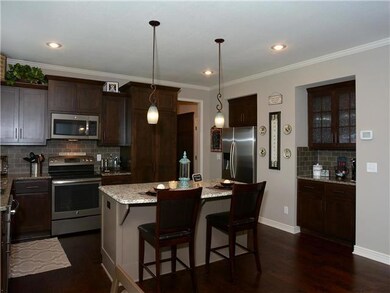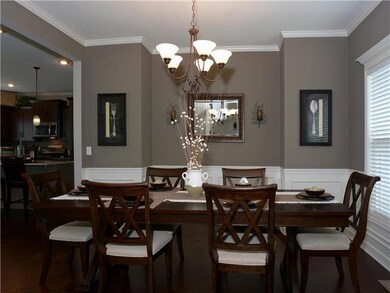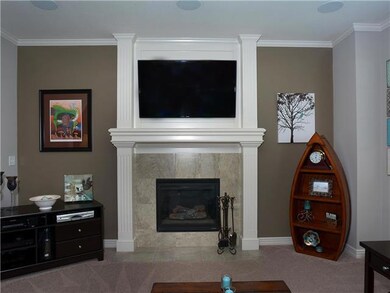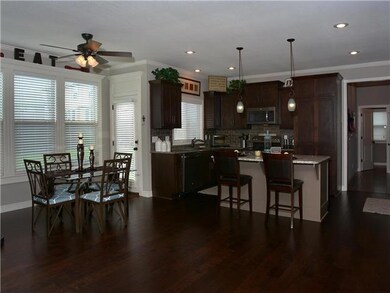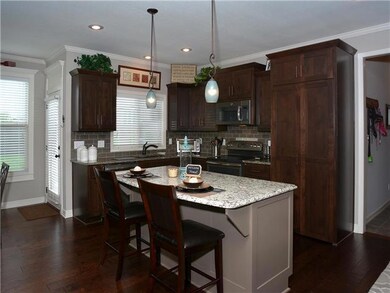
1309 NE Ernest Way Lees Summit, MO 64086
Highlights
- Custom Closet System
- Vaulted Ceiling
- Wood Flooring
- Underwood Elementary School Rated A-
- Traditional Architecture
- Whirlpool Bathtub
About This Home
As of July 2016This 2 yr old home is better than new w/ wndw treatments, privacy fence, sprinkler syst, garage door openers, utility sink & more.This home has all the current finishes for less than you could build w/ today's bldg costs.Craftsman style cabinets, subway tile backsplash, open flr pln, green bld includes passive radon syst, energy eff HVAC & R-49 insulation.Large wlk-in pantry, kit island, breakfast area plus formal dining all open to the liv rm for ease of living & entertaining. See supplements for green features and additional home feature list. Shows like new.LS North HS & no additional HOA fees...buy new for an affordable price.
Last Agent to Sell the Property
ReeceNichols - Lees Summit License #2005009817 Listed on: 05/01/2016

Home Details
Home Type
- Single Family
Est. Annual Taxes
- $4,518
Year Built
- Built in 2014
Lot Details
- Privacy Fence
- Level Lot
- Sprinkler System
Parking
- 3 Car Attached Garage
- Front Facing Garage
- Garage Door Opener
Home Design
- Traditional Architecture
- Composition Roof
- Wood Siding
- Stucco
Interior Spaces
- Wet Bar: Ceramic Tiles, Double Vanity, Granite Counters, Separate Shower And Tub, Carpet, Ceiling Fan(s), Shades/Blinds, Walk-In Closet(s), Shower Only, Fireplace, Wood Floor, Kitchen Island, Pantry
- Built-In Features: Ceramic Tiles, Double Vanity, Granite Counters, Separate Shower And Tub, Carpet, Ceiling Fan(s), Shades/Blinds, Walk-In Closet(s), Shower Only, Fireplace, Wood Floor, Kitchen Island, Pantry
- Vaulted Ceiling
- Ceiling Fan: Ceramic Tiles, Double Vanity, Granite Counters, Separate Shower And Tub, Carpet, Ceiling Fan(s), Shades/Blinds, Walk-In Closet(s), Shower Only, Fireplace, Wood Floor, Kitchen Island, Pantry
- Skylights
- Gas Fireplace
- Thermal Windows
- Shades
- Plantation Shutters
- Drapes & Rods
- Living Room with Fireplace
- Formal Dining Room
- Laundry Room
Kitchen
- Eat-In Kitchen
- Electric Oven or Range
- Dishwasher
- Stainless Steel Appliances
- Kitchen Island
- Granite Countertops
- Laminate Countertops
- Wood Stained Kitchen Cabinets
- Disposal
Flooring
- Wood
- Wall to Wall Carpet
- Linoleum
- Laminate
- Stone
- Ceramic Tile
- Luxury Vinyl Plank Tile
- Luxury Vinyl Tile
Bedrooms and Bathrooms
- 4 Bedrooms
- Custom Closet System
- Cedar Closet: Ceramic Tiles, Double Vanity, Granite Counters, Separate Shower And Tub, Carpet, Ceiling Fan(s), Shades/Blinds, Walk-In Closet(s), Shower Only, Fireplace, Wood Floor, Kitchen Island, Pantry
- Walk-In Closet: Ceramic Tiles, Double Vanity, Granite Counters, Separate Shower And Tub, Carpet, Ceiling Fan(s), Shades/Blinds, Walk-In Closet(s), Shower Only, Fireplace, Wood Floor, Kitchen Island, Pantry
- Double Vanity
- Whirlpool Bathtub
- Ceramic Tiles
Basement
- Sump Pump
- Stubbed For A Bathroom
- Natural lighting in basement
Home Security
- Storm Doors
- Fire and Smoke Detector
Schools
- Underwood Elementary School
- Lee's Summit North High School
Utilities
- Cooling Available
- Heat Pump System
Additional Features
- Enclosed patio or porch
- City Lot
Community Details
- Fritchie Bluff Subdivision
Listing and Financial Details
- Assessor Parcel Number 52-720-29-05-00-0-00-000
Ownership History
Purchase Details
Home Financials for this Owner
Home Financials are based on the most recent Mortgage that was taken out on this home.Purchase Details
Home Financials for this Owner
Home Financials are based on the most recent Mortgage that was taken out on this home.Purchase Details
Home Financials for this Owner
Home Financials are based on the most recent Mortgage that was taken out on this home.Similar Homes in Lees Summit, MO
Home Values in the Area
Average Home Value in this Area
Purchase History
| Date | Type | Sale Price | Title Company |
|---|---|---|---|
| Warranty Deed | -- | Kansas City Title | |
| Warranty Deed | -- | Kansas City Title Inc | |
| Limited Warranty Deed | -- | Kansas City Title Inc |
Mortgage History
| Date | Status | Loan Amount | Loan Type |
|---|---|---|---|
| Open | $300,700 | New Conventional | |
| Previous Owner | $239,200 | New Conventional | |
| Previous Owner | $239,738 | Construction |
Property History
| Date | Event | Price | Change | Sq Ft Price |
|---|---|---|---|---|
| 07/28/2016 07/28/16 | Sold | -- | -- | -- |
| 05/13/2016 05/13/16 | Pending | -- | -- | -- |
| 04/28/2016 04/28/16 | For Sale | $325,000 | +10.2% | -- |
| 06/02/2014 06/02/14 | Sold | -- | -- | -- |
| 04/14/2014 04/14/14 | Pending | -- | -- | -- |
| 12/18/2013 12/18/13 | For Sale | $294,950 | -- | $123 / Sq Ft |
Tax History Compared to Growth
Tax History
| Year | Tax Paid | Tax Assessment Tax Assessment Total Assessment is a certain percentage of the fair market value that is determined by local assessors to be the total taxable value of land and additions on the property. | Land | Improvement |
|---|---|---|---|---|
| 2024 | $5,236 | $73,038 | $6,103 | $66,935 |
| 2023 | $5,236 | $73,038 | $5,590 | $67,448 |
| 2022 | $5,061 | $62,700 | $7,680 | $55,020 |
| 2021 | $5,166 | $62,700 | $7,680 | $55,020 |
| 2020 | $4,965 | $59,669 | $7,680 | $51,989 |
| 2019 | $4,829 | $59,669 | $7,680 | $51,989 |
| 2018 | $4,529 | $51,931 | $6,684 | $45,247 |
| 2017 | $4,531 | $51,931 | $6,684 | $45,247 |
| 2016 | $4,531 | $51,419 | $4,560 | $46,859 |
| 2014 | $123 | $1,368 | $1,368 | $0 |
Agents Affiliated with this Home
-
Cheryl Julo

Seller's Agent in 2016
Cheryl Julo
ReeceNichols - Lees Summit
(816) 305-1058
35 in this area
104 Total Sales
-
Mary Hayden

Buyer's Agent in 2016
Mary Hayden
ReeceNichols - Lees Summit
(816) 916-5867
9 in this area
34 Total Sales
-
Kern Wood
K
Seller's Agent in 2014
Kern Wood
ReeceNichols-KCN
(816) 305-6599
1 in this area
75 Total Sales
-
Rob Ellerman

Seller Co-Listing Agent in 2014
Rob Ellerman
ReeceNichols - Lees Summit
(816) 304-4434
1,150 in this area
5,205 Total Sales
Map
Source: Heartland MLS
MLS Number: 1988763
APN: 52-720-29-05-00-0-00-000
- 27008 E Olive Dr
- 1275 NE Tudor Rd
- 1208 NE Barnes Dr
- 1512 NE Auburn Dr
- 1120 NE Barnes Dr
- 1401 NE Weddle Ln
- 1524 NE Tawny Dr
- 1536 NE Ivory Ln
- 1541 NE Tawny Dr
- 1126 NE Banner Dr
- 1609 NE Jade Ct
- 1501 NE Westwind Dr
- 1632 NE Westwind Dr
- 1748 NE Ridgeview Dr
- 1733 NE Ridgeview Dr
- 820 NE Country Ln
- 1345 NE Foxwood Dr
- 1828 NE Burgandy Cir
- 12607 S Burrows St
- 1719 NE Lake Shore Dr
