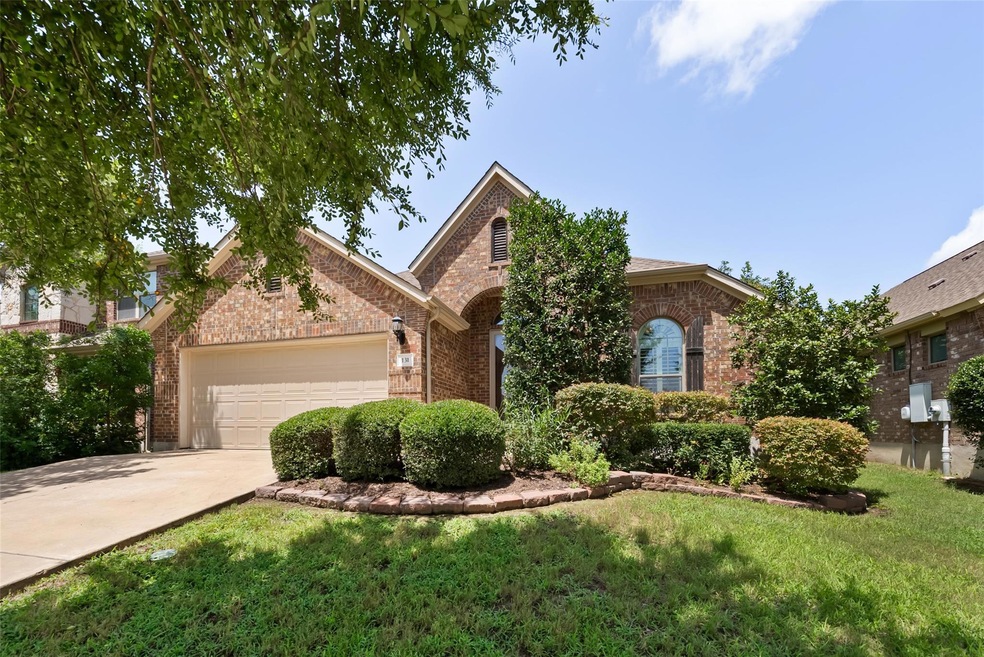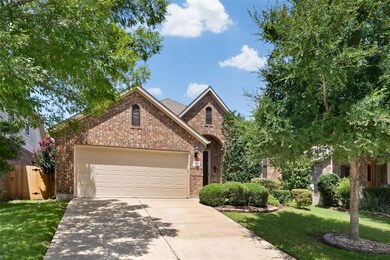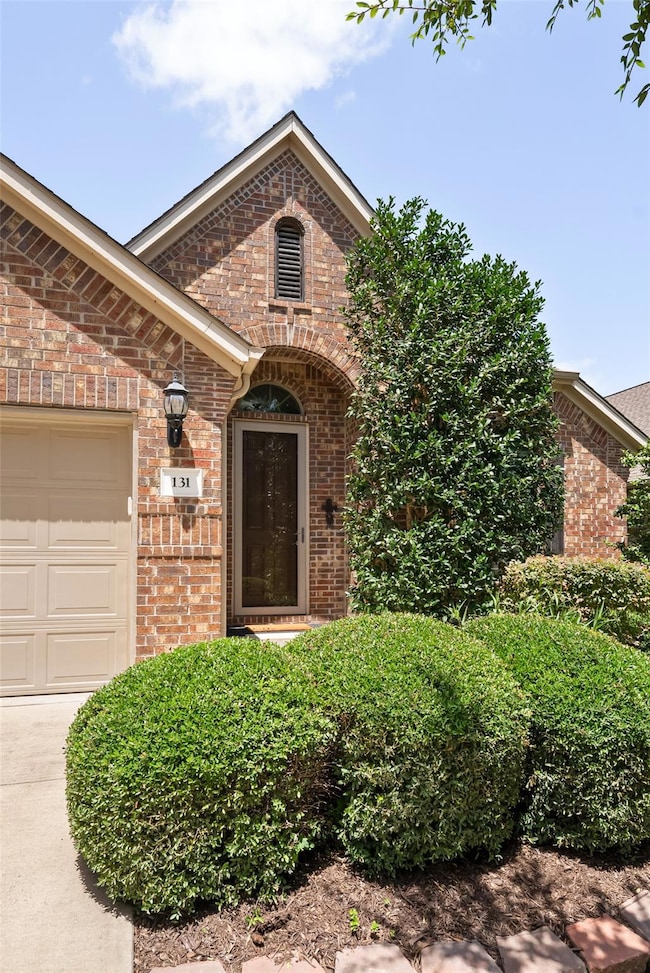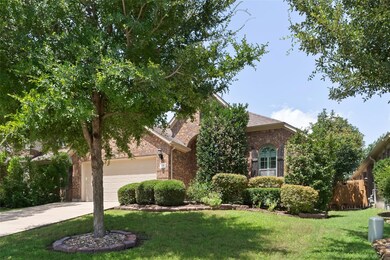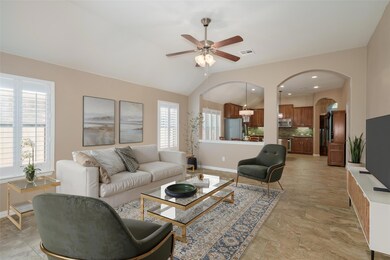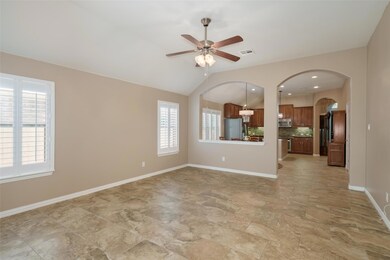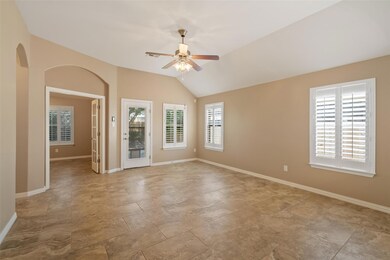
Estimated payment $2,544/month
Highlights
- Popular Property
- Open Floorplan
- Wood Flooring
- Elm Grove Elementary School Rated A-
- Wooded Lot
- Planned Social Activities
About This Home
Beautifully maintained 3-bedroom, 2-bath home in Elm Grove with 2,020 sqft of living space. Built in 2012, this home features hardwood floors, upgraded tile, high ceilings, and plantation shutters. The open layout includes a spacious kitchen with granite countertops, stainless steel appliances, and a large island. French doors open to a versatile bonus room—perfect as a home office, playroom, or second living area. There’s also a formal dining room that can flex to fit your needs. The primary suite includes a walk-in shower, soaking tub, and double vanity. Additional highlights include a laundry room with built-in cabinetry and folding space, screened front and back doors, and a landscaped backyard with a covered patio. Zoned to highly rated schools: Elm Grove Elementary, Dahlstrom Middle School, and Johnson High School.
Buda's historic downtown, only minutes away, gives off a warm and inviting vibe, with its restaurants, bars, food trucks, and streets filled with things to see and do. It's a place where history and modernity blend seamlessly, creating a memorable experience for visitors and residents alike.
The town comes alive with festive events throughout the year, including celebrations for the Fourth of July, Halloween, Christmas, and various food festivals. Whether it's a lively parade, a family-friendly event, or a vibrant festival, Buda knows how to bring the community together. From antique shops to wedding venues, Buda offers a touch of nostalgia with a modern twist, making it a perfect place to visit or call home.
Listing Agent
Central Real Estate Group Brokerage Phone: (512) 649-4969 License #0736076 Listed on: 07/11/2025
Co-Listing Agent
Central Real Estate Group Brokerage Phone: (512) 649-4969 License #0804899
Home Details
Home Type
- Single Family
Est. Annual Taxes
- $3,109
Year Built
- Built in 2012
Lot Details
- 5,902 Sq Ft Lot
- East Facing Home
- Wood Fence
- Landscaped
- Level Lot
- Sprinkler System
- Wooded Lot
- Back Yard Fenced and Front Yard
HOA Fees
- $20 Monthly HOA Fees
Parking
- 2 Car Attached Garage
- Parking Storage or Cabinetry
- Inside Entrance
- Parking Accessed On Kitchen Level
- Front Facing Garage
- Single Garage Door
- Garage Door Opener
- Driveway
Home Design
- Brick Exterior Construction
- Slab Foundation
- Shingle Roof
- Composition Roof
- HardiePlank Type
Interior Spaces
- 2,020 Sq Ft Home
- 1-Story Property
- Open Floorplan
- High Ceiling
- Ceiling Fan
- Recessed Lighting
- Chandelier
- Plantation Shutters
- Window Screens
- Multiple Living Areas
- Living Room
- Dining Room
- Home Office
- Storage Room
- Neighborhood Views
Kitchen
- Breakfast Area or Nook
- Open to Family Room
- Built-In Electric Oven
- Gas Cooktop
- Microwave
- Plumbed For Ice Maker
- Dishwasher
- Stainless Steel Appliances
- Kitchen Island
- Granite Countertops
- Corian Countertops
- Laminate Countertops
- Disposal
Flooring
- Wood
- Carpet
- Tile
Bedrooms and Bathrooms
- 3 Main Level Bedrooms
- Walk-In Closet
- 2 Full Bathrooms
- Double Vanity
- Garden Bath
- Separate Shower
Laundry
- Laundry Room
- Electric Dryer Hookup
Home Security
- Home Security System
- Carbon Monoxide Detectors
- Fire and Smoke Detector
Outdoor Features
- Covered patio or porch
- Exterior Lighting
- Rain Gutters
Schools
- Elm Grove Elementary School
- Eric Dahlstrom Middle School
- Johnson High School
Utilities
- Central Heating and Cooling System
- Heat Pump System
- Underground Utilities
- Natural Gas Connected
- ENERGY STAR Qualified Water Heater
- Water Softener is Owned
- High Speed Internet
- Cable TV Available
Additional Features
- No Interior Steps
- Suburban Location
Listing and Financial Details
- Assessor Parcel Number 112797000E008002
- Tax Block E
Community Details
Overview
- Association fees include common area maintenance
- Elm Grove HOA
- Built by Gehan
- Elm Grove Sec Two Subdivision
Amenities
- Planned Social Activities
- Community Mailbox
Map
Home Values in the Area
Average Home Value in this Area
Tax History
| Year | Tax Paid | Tax Assessment Tax Assessment Total Assessment is a certain percentage of the fair market value that is determined by local assessors to be the total taxable value of land and additions on the property. | Land | Improvement |
|---|---|---|---|---|
| 2024 | $3,109 | $414,687 | $99,120 | $333,030 |
| 2023 | $7,723 | $376,988 | $118,240 | $368,170 |
| 2022 | $7,714 | $342,716 | $100,200 | $345,270 |
| 2021 | $7,627 | $311,560 | $48,200 | $263,360 |
| 2020 | $3,806 | $291,160 | $32,130 | $259,030 |
| 2019 | $6,879 | $264,870 | $30,000 | $234,870 |
| 2018 | $6,613 | $254,260 | $30,000 | $224,260 |
| 2017 | $6,710 | $256,110 | $30,000 | $226,110 |
| 2016 | $6,423 | $245,136 | $30,000 | $215,270 |
| 2015 | $4,305 | $224,708 | $30,000 | $213,480 |
Property History
| Date | Event | Price | Change | Sq Ft Price |
|---|---|---|---|---|
| 07/11/2025 07/11/25 | For Sale | $409,000 | +29.8% | $202 / Sq Ft |
| 08/27/2019 08/27/19 | Sold | -- | -- | -- |
| 07/14/2019 07/14/19 | Pending | -- | -- | -- |
| 07/09/2019 07/09/19 | For Sale | $315,000 | +13.3% | $156 / Sq Ft |
| 08/23/2016 08/23/16 | Sold | -- | -- | -- |
| 07/18/2016 07/18/16 | Pending | -- | -- | -- |
| 07/14/2016 07/14/16 | For Sale | $278,000 | -- | $137 / Sq Ft |
Purchase History
| Date | Type | Sale Price | Title Company |
|---|---|---|---|
| Warranty Deed | -- | None Listed On Document | |
| Warranty Deed | -- | None Available | |
| Warranty Deed | -- | None Available | |
| Warranty Deed | -- | None Available | |
| Deed | -- | -- | |
| Vendors Lien | -- | Independence Title Company |
Mortgage History
| Date | Status | Loan Amount | Loan Type |
|---|---|---|---|
| Previous Owner | $160,000 | New Conventional | |
| Previous Owner | $0 | Unknown |
Similar Homes in Buda, TX
Source: Unlock MLS (Austin Board of REALTORS®)
MLS Number: 5937994
APN: R135254
- 141 Wildcat Draw
- 327 Saffron Springs
- 529 Oyster Creek
- 323 Rosemary Hollow
- 811 Clear Springs Hollow
- 191 Fresno Springs
- 820 Clear Springs Hollow
- 170 Wildhorse Creek
- 301 Middle Creek Dr
- 361 Middle Creek Dr
- 480 Middle Creek
- 190 Summer Vista Dr
- 834 Oyster Creek
- 298 Nivens Dr
- 428 Crooked Creek
- 144 Summer Vista Dr
- 471 Crooked Creek
- 1000 S Fm 1626
- 140 Brockston Dr
- 204 Bridges Ln
- 200 Middle Creek Dr
- 1521 Coldwater Hollow
- 694 Oyster Creek
- 716 Oyster Creek
- 130 Middle Creek Dr
- 305 Nivens Dr
- 144 Summer Vista Dr
- 408 Wincliff
- 150 Summer Pointe Dr
- 194 Camden Cove
- 808 Middle Creek Dr
- 1098 Giberson Way
- 307 Orleanian Dr
- 670 Cullen Blvd
- 122 Sangaree Dr
- 164 Mary Cornelia Cove
- 16219 Oxbow Trail
- 16219 Oxbow Trail Unit Upstairs
- 16219 Oxbow Trail Unit Remodeled townhome
- 1780 Farm To Market 1626
