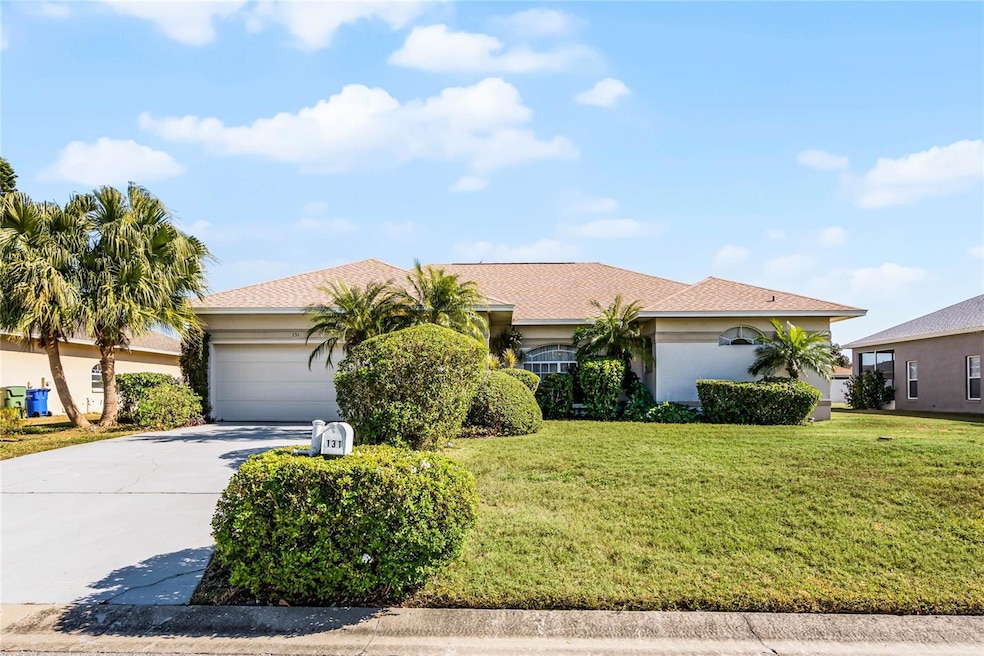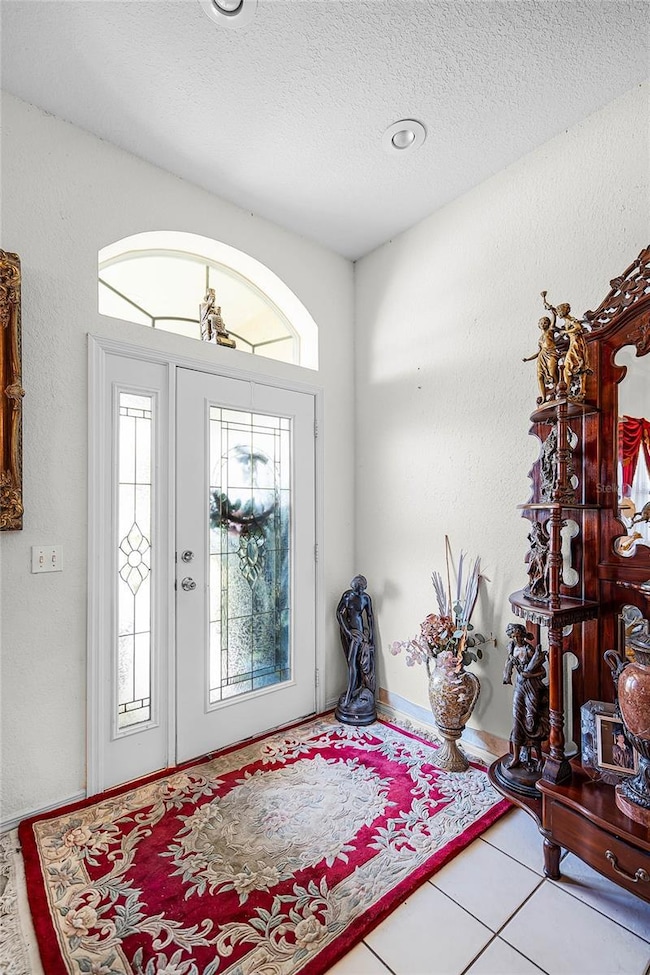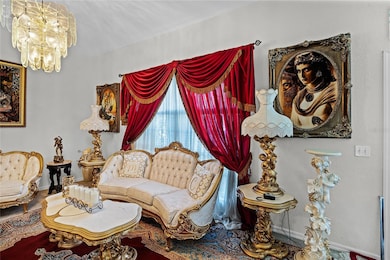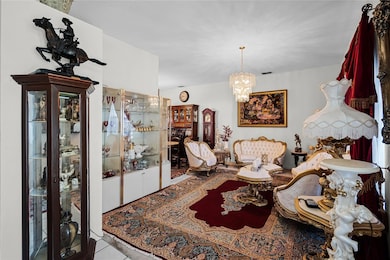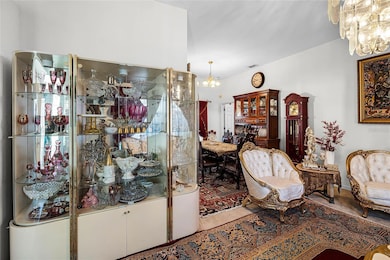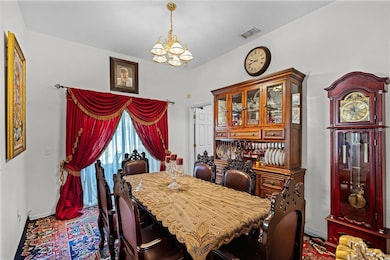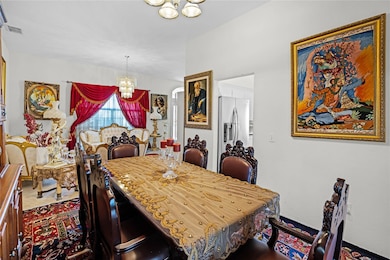131 Ruby Lake Dr Winter Haven, FL 33884
Southeast Winterhaven NeighborhoodEstimated payment $1,860/month
Highlights
- Gated Community
- Vaulted Ceiling
- L-Shaped Dining Room
- Open Floorplan
- Separate Formal Living Room
- Mature Landscaping
About This Home
LOVELY HOME IN GATED COMMUNITY-Located in Ruby Lake this spacious home boasts high ceilings, throughout its 1,917 sq. ft. of living area. The layout features a formal living room, formal dining room, large family room, and a split-plan for the 3 bedrooms and 2 baths. The centrally located kitchen offers plenty of cabinet and counter space with the conveniences of a closet pantry, breakfast bar, and dinette. The dinette area stands open to the large family room and it has sliding glass doors that open onto the screened lanai. The seamless transition between the kitchen, formal dining room, and casual living areas is perfect for daily life and when hosting get-togethers. The master en suite features a generous bedroom and walk in closets, plus a bonus room that is ideal to use as an office, sitting room, or nursery; the bathroom has dual vanities, a corner soaking tub, walk in shower, and water closet. The second bathroom stands convenient to the two additional bedrooms and living areas. Sliding glass doors located in the formal dining room and in the dinette area open onto the screened in lanai, ideal space when entertaining. This great location is near shopping, schools, medical facilities, restaurants with easy access to both Tampa and Orlando.
Listing Agent
COLDWELL BANKER REALTY Brokerage Phone: 863-294-7541 License #3212218 Listed on: 08/21/2025

Home Details
Home Type
- Single Family
Est. Annual Taxes
- $4,423
Year Built
- Built in 2000
Lot Details
- 10,624 Sq Ft Lot
- Lot Dimensions are 85x125
- West Facing Home
- Vinyl Fence
- Mature Landscaping
- Level Lot
- Irrigation Equipment
HOA Fees
- $71 Monthly HOA Fees
Parking
- 2 Car Attached Garage
- Rear-Facing Garage
- Driveway
Home Design
- Slab Foundation
- Shingle Roof
- Block Exterior
- Stucco
Interior Spaces
- 1,914 Sq Ft Home
- 1-Story Property
- Open Floorplan
- Vaulted Ceiling
- Ceiling Fan
- Blinds
- Sliding Doors
- Entrance Foyer
- Family Room Off Kitchen
- Separate Formal Living Room
- L-Shaped Dining Room
- Formal Dining Room
- Home Office
- Inside Utility
- Laundry Room
Kitchen
- Eat-In Kitchen
- Breakfast Bar
- Dinette
- Walk-In Pantry
- Range with Range Hood
- Dishwasher
Flooring
- Carpet
- Ceramic Tile
Bedrooms and Bathrooms
- 3 Bedrooms
- Split Bedroom Floorplan
- En-Suite Bathroom
- Walk-In Closet
- 2 Full Bathrooms
- Makeup or Vanity Space
- Split Vanities
- Private Water Closet
- Soaking Tub
- Bathtub With Separate Shower Stall
- Garden Bath
Outdoor Features
- Covered Patio or Porch
- Exterior Lighting
Utilities
- Central Heating and Cooling System
- Underground Utilities
- Electric Water Heater
- High Speed Internet
- Cable TV Available
Listing and Financial Details
- Visit Down Payment Resource Website
- Tax Lot 21
- Assessor Parcel Number 27-29-07-856603-000210
Community Details
Overview
- Association fees include common area taxes, escrow reserves fund, management, private road
- Don Asher & Associates (Michellette Ramos) Association, Phone Number (407) 425-4561
- Visit Association Website
- Ruby Lake Ph 01 Subdivision
- The community has rules related to deed restrictions
Security
- Gated Community
Map
Home Values in the Area
Average Home Value in this Area
Tax History
| Year | Tax Paid | Tax Assessment Tax Assessment Total Assessment is a certain percentage of the fair market value that is determined by local assessors to be the total taxable value of land and additions on the property. | Land | Improvement |
|---|---|---|---|---|
| 2025 | $4,552 | $316,923 | $76,000 | $240,923 |
| 2024 | $4,423 | $321,535 | -- | -- |
| 2023 | $4,423 | $312,170 | $74,000 | $238,170 |
| 2022 | $4,708 | $239,125 | $0 | $0 |
| 2021 | $4,298 | $217,386 | $56,000 | $161,386 |
| 2020 | $4,225 | $212,418 | $53,000 | $159,418 |
| 2018 | $3,770 | $183,966 | $51,000 | $132,966 |
| 2017 | $3,268 | $168,476 | $0 | $0 |
| 2016 | $3,324 | $160,903 | $0 | $0 |
| 2015 | $3,154 | $157,163 | $0 | $0 |
| 2014 | $3,188 | $153,546 | $0 | $0 |
Property History
| Date | Event | Price | List to Sale | Price per Sq Ft |
|---|---|---|---|---|
| 11/18/2025 11/18/25 | Price Changed | $269,000 | -6.9% | $141 / Sq Ft |
| 09/13/2025 09/13/25 | Price Changed | $289,000 | -3.3% | $151 / Sq Ft |
| 08/21/2025 08/21/25 | For Sale | $299,000 | -- | $156 / Sq Ft |
Purchase History
| Date | Type | Sale Price | Title Company |
|---|---|---|---|
| Warranty Deed | $153,500 | -- | |
| Warranty Deed | $145,000 | -- | |
| Warranty Deed | $25,200 | -- | |
| Warranty Deed | $25,000 | -- |
Mortgage History
| Date | Status | Loan Amount | Loan Type |
|---|---|---|---|
| Open | $145,825 | No Value Available | |
| Previous Owner | $20,000 | Credit Line Revolving | |
| Previous Owner | $125,000 | No Value Available | |
| Previous Owner | $119,200 | New Conventional |
Source: Stellar MLS
MLS Number: P4936016
APN: 27-29-07-856603-000210
- 357 Ruby Lake Loop
- 349 Ruby Lake Loop
- 307 Ruby Lake Loop
- 302 Ruby Lake Ln
- 220 Ruby Lake Ln
- 118 Lantern Ln
- 226 Ruby Lake Ln
- 238 Ruby Lake Ln
- 7374 Bent Grass Dr
- 7376 Bent Grass Dr
- 7358 Bent Grass Dr
- 264 Ruby Lake Ln
- 35 S Lake Fox Rd
- 511 Marcia Loop
- 620 Crystals Blvd
- 5890 Driftwood Dr
- 5392 Chandler Dr
- 5328 Michael Dr
- 5958 Foxhollow Dr
- 207 Grove Ave SE
- 517 Heather Glen Dr
- 7185 Summit Dr
- 541 Heather Glen Dr
- 45 S Lake Fox Rd
- 1015 Lake Forest Blvd
- 5328 Michael Dr
- 620 Reflections Loop
- 8307 Waterview Way Unit 8307
- 1 Stebbins Dr Unit 1
- 5635 Struthers Ct
- 3319 Fox Ridge Dr
- 7676 Carlton Arms Blvd
- 5626 Struthers Ct
- 5607 Struthers Ct
- 5605 Struthers Ct Unit 5605
- 1718 Upland Ln
- 3110 Gowan Dr
- 3110 Gowan Dr Unit A1
- 3110 Gowan Dr Unit B1
- 20 Stebbins Dr Unit 20
