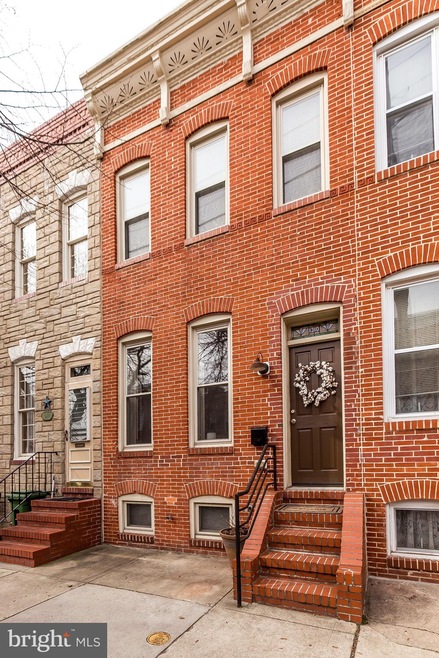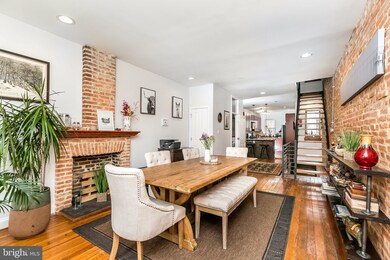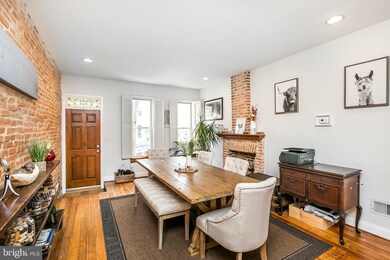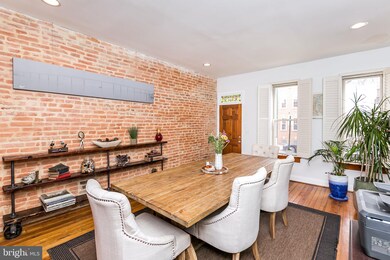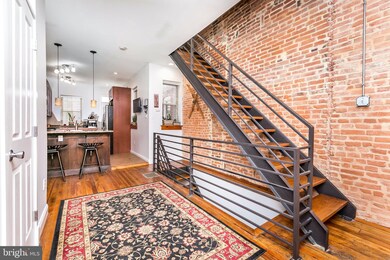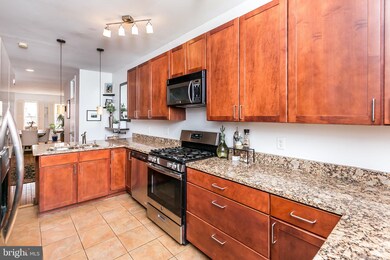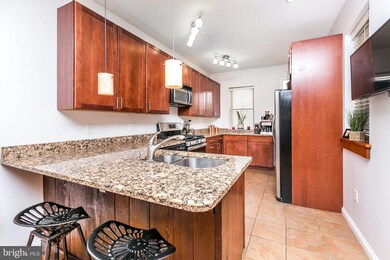
1310 Hull St Baltimore, MD 21230
Locust Point NeighborhoodHighlights
- Gourmet Kitchen
- Open Floorplan
- Wood Flooring
- City View
- Federal Architecture
- 1 Fireplace
About This Home
As of April 2020Welcome to 1310 Hull Street, a classic Locust Point 14" row home, Walk into an open floor plan, with original hardwood floors and exposed brick throughout. Enjoy a large chef's kitchen with custom cabinets, granite countertops and a breakfast bar. The main floor is completed with a half bath. The basement offers a large living space, full bath and storage area. The second story features a master suite with an attached master bath, a second bedroom and the home's third full bathroom finish the level. Staircase from the second level leads up to the roof top deck with spectacular view of Locust Point! Move Right in!
Last Agent to Sell the Property
Cummings & Co. Realtors License #661039 Listed on: 02/20/2020

Townhouse Details
Home Type
- Townhome
Est. Annual Taxes
- $9,565
Year Built
- Built in 1875
Parking
- On-Street Parking
Home Design
- Federal Architecture
- Brick Exterior Construction
Interior Spaces
- Property has 3 Levels
- Open Floorplan
- 1 Fireplace
- Wood Flooring
- City Views
- Gourmet Kitchen
- Laundry on upper level
- Finished Basement
Bedrooms and Bathrooms
- 2 Bedrooms
- Soaking Tub
Location
- Urban Location
Schools
- Francis Scott Key Elementary-Middle
Utilities
- Forced Air Heating and Cooling System
- Cooling System Utilizes Natural Gas
- No Septic System
Community Details
- No Home Owners Association
- Locust Point Subdivision
Listing and Financial Details
- Tax Lot 014
- Assessor Parcel Number 0324122003B014
Ownership History
Purchase Details
Home Financials for this Owner
Home Financials are based on the most recent Mortgage that was taken out on this home.Purchase Details
Purchase Details
Purchase Details
Purchase Details
Similar Homes in Baltimore, MD
Home Values in the Area
Average Home Value in this Area
Purchase History
| Date | Type | Sale Price | Title Company |
|---|---|---|---|
| Deed | $384,000 | Lucid Title & Escrow Llc | |
| Deed | $410,000 | -- | |
| Deed | $150,000 | -- | |
| Deed | -- | -- | |
| Deed | -- | -- |
Mortgage History
| Date | Status | Loan Amount | Loan Type |
|---|---|---|---|
| Previous Owner | $353,000 | New Conventional | |
| Previous Owner | $19,770 | Credit Line Revolving | |
| Previous Owner | $308,000 | Unknown |
Property History
| Date | Event | Price | Change | Sq Ft Price |
|---|---|---|---|---|
| 05/09/2025 05/09/25 | For Sale | $435,000 | +13.3% | $217 / Sq Ft |
| 04/02/2020 04/02/20 | Sold | $384,000 | +1.3% | $198 / Sq Ft |
| 02/27/2020 02/27/20 | Pending | -- | -- | -- |
| 02/20/2020 02/20/20 | For Sale | $379,000 | -- | $196 / Sq Ft |
Tax History Compared to Growth
Tax History
| Year | Tax Paid | Tax Assessment Tax Assessment Total Assessment is a certain percentage of the fair market value that is determined by local assessors to be the total taxable value of land and additions on the property. | Land | Improvement |
|---|---|---|---|---|
| 2024 | $8,724 | $371,433 | $0 | $0 |
| 2023 | $8,686 | $369,800 | $80,000 | $289,800 |
| 2022 | $8,727 | $369,800 | $80,000 | $289,800 |
| 2021 | $8,727 | $369,800 | $80,000 | $289,800 |
| 2020 | $8,779 | $411,800 | $80,000 | $331,800 |
| 2019 | $8,582 | $405,300 | $0 | $0 |
| 2018 | $8,522 | $398,800 | $0 | $0 |
| 2017 | $8,321 | $392,300 | $0 | $0 |
| 2016 | $8,339 | $374,400 | $0 | $0 |
| 2015 | $8,339 | $356,500 | $0 | $0 |
| 2014 | $8,339 | $338,600 | $0 | $0 |
Agents Affiliated with this Home
-
Charlotte Eyring

Seller's Agent in 2025
Charlotte Eyring
Compass
(443) 722-8529
10 in this area
90 Total Sales
-
Caitlin Regan

Seller's Agent in 2020
Caitlin Regan
Cummings & Co Realtors
(443) 823-0033
31 in this area
118 Total Sales
-
Greg Szczepaniak

Buyer's Agent in 2020
Greg Szczepaniak
Cummings & Co Realtors
(443) 570-9977
59 Total Sales
Map
Source: Bright MLS
MLS Number: MDBA500444
APN: 2003B-014
- 1421 Haubert St
- 1413 Hull St
- 1314 Haubert St
- 1310 Hull St
- 1421 Decatur St
- 1345 Cooksie St
- 1329 Cooksie St
- 1452 Decatur St
- 1436 E Fort Ave
- 1338 Lowman St
- 1416 Lowman St
- 1308 Lowman St
- 1437 E Fort Ave
- 1622 E Clement St
- 1500 Latrobe Park Terrace
- 1463 Towson St
- 1333 Richardson St
- 1411 Andre St
- 1472 Reynolds St
- 1113 Haubert St
