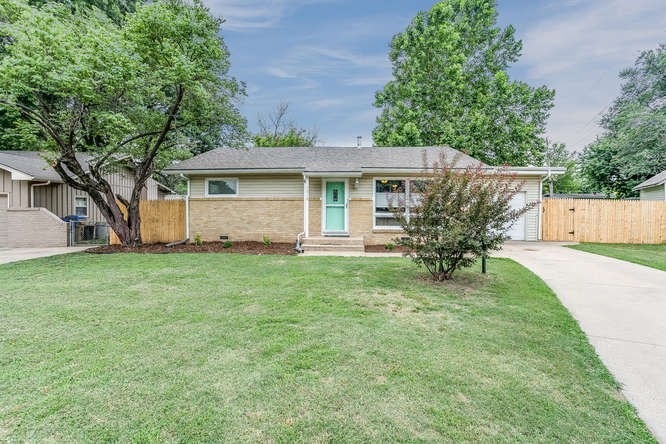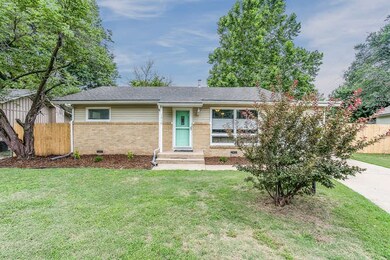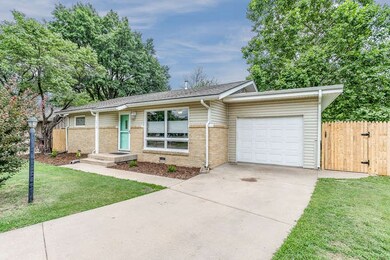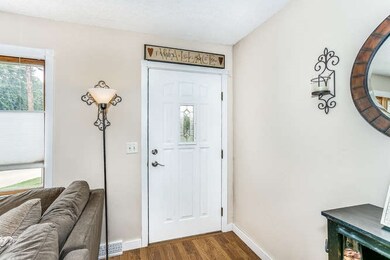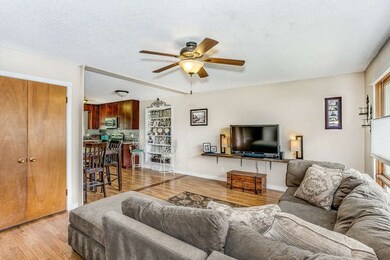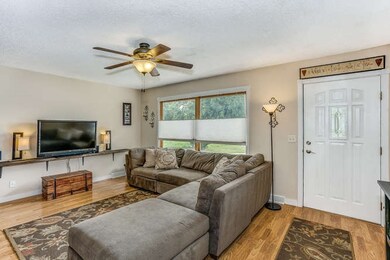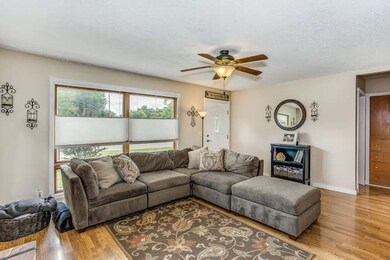
Estimated Value: $165,620 - $173,000
Highlights
- Ranch Style House
- Brick or Stone Mason
- Forced Air Heating and Cooling System
- 1 Car Attached Garage
- Patio
- Combination Kitchen and Dining Room
About This Home
As of August 2016Great Starter Home or For Someone Wanting to Downsize! Desirable Open Concept For This Age of Home. You Will Like the Completely Updated Kitchen! New Cabinetry (Extends to Ceiling For Extra Storage), Pretty Quartz Countertops with Stylish Backsplash, Stainless Steel Appliances Which Include Refrigerator, Built-In Microwave, Range & Dishwasher All Stay for New Owner. Easy Care Wood Laminate Flooring in the Kitchen, Dining, & Living Room. Built-In Bookcase Provides a Nice Display For Your Favorites. There is a Pantry Area in the Adjoining Laundry Space and Convenient Exit Door to the Backyard. Bathroom Has Tile Flooring & You Will Like the Deeper Tub/Shower. Ceiling Fans in All 3 Bedrooms. Updated Light Fixtures/Ceiling Fans. Furnace was Replaced in 2011. Exterior Features Easy-to-Maintain Vinyl Siding & In 2010 Roof & Guttering were Replaced. The Extended Patio Area & Shade Tree Provide a Great Place to Relax for Summer BBQS and Yard is Fenced. Deeper Garage for Additional Space. Shows Well & Ready For You to Call It Home!
Last Agent to Sell the Property
Coldwell Banker Plaza Real Estate License #SP00227869 Listed on: 07/03/2016
Last Buyer's Agent
ANITA REGIER
Coldwell Banker Plaza Real Estate License #00047878

Home Details
Home Type
- Single Family
Est. Annual Taxes
- $1,269
Year Built
- Built in 1957
Lot Details
- 9,008 Sq Ft Lot
- Wood Fence
- Chain Link Fence
Home Design
- Ranch Style House
- Brick or Stone Mason
- Composition Roof
- Vinyl Siding
Interior Spaces
- 1,050 Sq Ft Home
- Ceiling Fan
- Window Treatments
- Combination Kitchen and Dining Room
- Laminate Flooring
- Crawl Space
Kitchen
- Oven or Range
- Electric Cooktop
- Range Hood
- Microwave
- Dishwasher
- Disposal
Bedrooms and Bathrooms
- 3 Bedrooms
- 1 Full Bathroom
Laundry
- Laundry on main level
- 220 Volts In Laundry
Home Security
- Security Lights
- Storm Doors
Parking
- 1 Car Attached Garage
- Garage Door Opener
Outdoor Features
- Patio
- Rain Gutters
Schools
- Pleasantview Elementary School
- Derby Middle School
- Derby High School
Utilities
- Forced Air Heating and Cooling System
- Heating System Uses Gas
Community Details
- Pleasantview Subdivision
Listing and Financial Details
- Assessor Parcel Number 20173-241-01-0-11-04-005.00
Ownership History
Purchase Details
Home Financials for this Owner
Home Financials are based on the most recent Mortgage that was taken out on this home.Purchase Details
Home Financials for this Owner
Home Financials are based on the most recent Mortgage that was taken out on this home.Similar Homes in Derby, KS
Home Values in the Area
Average Home Value in this Area
Purchase History
| Date | Buyer | Sale Price | Title Company |
|---|---|---|---|
| Jenkins Daniel R | -- | Security 1St Title | |
| Wallace Jacob D | -- | Security 1St Title |
Mortgage History
| Date | Status | Borrower | Loan Amount |
|---|---|---|---|
| Open | Jenkins Daniel R | $92,007 | |
| Previous Owner | Wallace Jacob D | $87,620 | |
| Previous Owner | Dunn Dustin J | $81,809 | |
| Previous Owner | Dunn Dustin J | $78,500 |
Property History
| Date | Event | Price | Change | Sq Ft Price |
|---|---|---|---|---|
| 08/11/2016 08/11/16 | Sold | -- | -- | -- |
| 07/05/2016 07/05/16 | Pending | -- | -- | -- |
| 07/03/2016 07/03/16 | For Sale | $96,000 | -- | $91 / Sq Ft |
Tax History Compared to Growth
Tax History
| Year | Tax Paid | Tax Assessment Tax Assessment Total Assessment is a certain percentage of the fair market value that is determined by local assessors to be the total taxable value of land and additions on the property. | Land | Improvement |
|---|---|---|---|---|
| 2023 | $2,205 | $15,307 | $2,254 | $13,053 |
| 2022 | $1,961 | $14,111 | $2,128 | $11,983 |
| 2021 | $1,826 | $12,823 | $2,128 | $10,695 |
| 2020 | $1,743 | $12,214 | $2,128 | $10,086 |
| 2019 | $1,659 | $11,627 | $2,128 | $9,499 |
| 2018 | $1,543 | $10,868 | $1,771 | $9,097 |
| 2017 | $1,309 | $0 | $0 | $0 |
| 2016 | $1,258 | $0 | $0 | $0 |
| 2015 | -- | $0 | $0 | $0 |
| 2014 | -- | $0 | $0 | $0 |
Agents Affiliated with this Home
-
Sherry Wayman

Seller's Agent in 2016
Sherry Wayman
Coldwell Banker Plaza Real Estate
(316) 253-8332
38 in this area
65 Total Sales
-
A
Buyer's Agent in 2016
ANITA REGIER
Coldwell Banker Plaza Real Estate
(316) 650-8232
Map
Source: South Central Kansas MLS
MLS Number: 522325
APN: 241-01-0-11-04-005.00
- 1433 N Kokomo Ave
- 1300 N Westview Dr
- 1424 N Community Dr
- 205 W Meadowlark Blvd
- 1604 N Ridge Rd
- 1040 N Baltimore Ave
- 111 E Derby Hills Dr
- 425 E Birchwood Rd
- 2002 N Woodlawn Blvd
- 821 N Kokomo Ave
- 420 W Conyers Ave
- 503 W Conyers Ave
- 1100 Summerchase St
- 1712 N Summerchase Place
- 912 E Wedgewood Dr
- 1216 N Armstrong Ct
- 1337 N Split Rail Ct
- 237 W Hunter St
- 1055 E Waters Edge St
- 1048 E Waters Edge St
- 1310 N Pleasantview Dr
- 1318 N Pleasantview Dr
- 1324 N Kokomo Ave
- 318 E Lincoln St
- 324 E Lincoln St
- 1316 N Kokomo Ave
- 1324 N Pleasantview Dr
- 330 E Lincoln St
- 1336 N Kokomo Ave
- 1325 N Pleasantview Dr
- 400 E Lincoln St
- 300 E Lincoln St
- 1342 N Kokomo Ave
- 1330 N Pleasantview Dr
- 1333 N Pleasantview Dr
- 1257 N Derby Ave
- 1301 N Prairie Ln
- 1319 N Kokomo Ave
- 1348 N Kokomo Ave
- 1339 N Kokomo Ave
