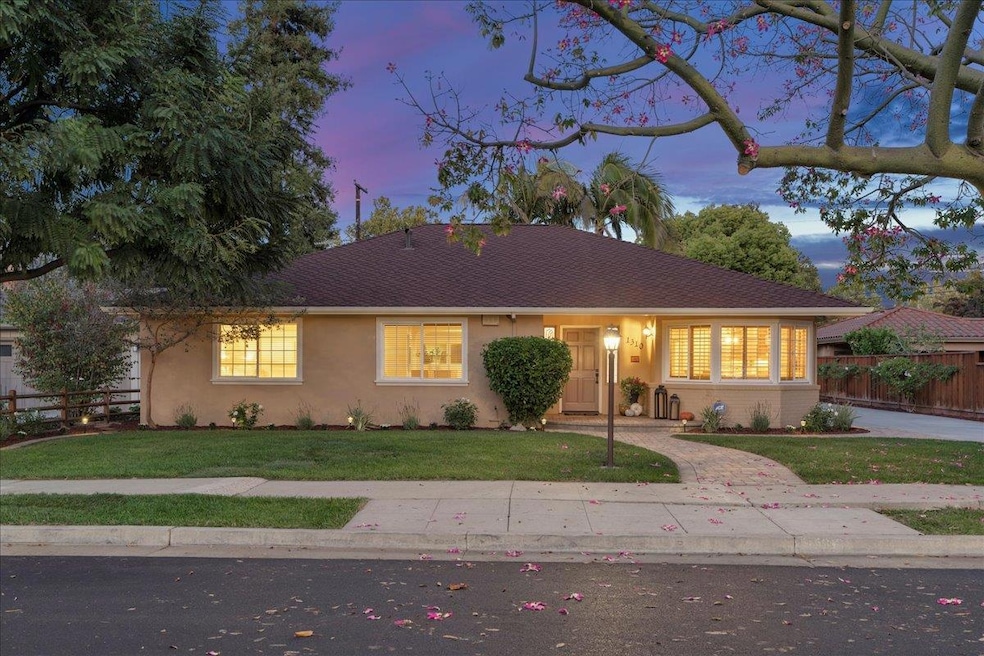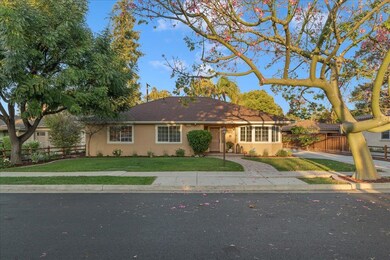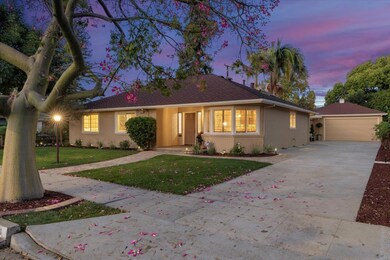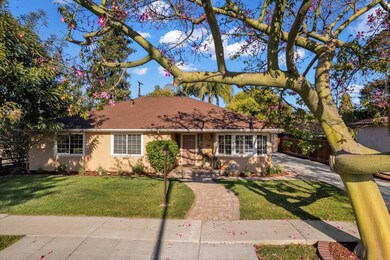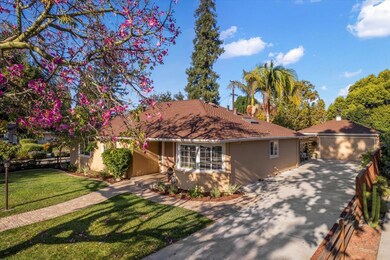
1310 Ridley Way San Jose, CA 95125
Willow Glen NeighborhoodEstimated Value: $2,446,000 - $2,786,121
Highlights
- Primary Bedroom Suite
- Fireplace in Primary Bedroom
- Marble Bathroom Countertops
- Skyline View
- Wood Flooring
- Attic
About This Home
As of November 2022Immaculate Willow Glen Home,Extensively Remodeled by DeMattei Construction,Just Steps to Downtown Willow Glen's Lincoln Avenue Shops&Restaurants,Enjoy Holiday Celebrations,Halloween Trick-or-Treating,Stroll the Neighborhood to Enjoy Themed Christmas Decorated Streets.3 Bedrooms,2.5 Bathrooms, 2,351 sq.ft.,480 sq.ft. 2-Car Garage,Copper Plumbing,Replaced Roof&Gutters,Replaced A/C&Furnace,New Interior/Exterior Paint.Formal Entry w/New Light Fixture.Formal Living Room w/Custom Gas Fireplace,Stone Hearth&Mantel,Remote Controlled Shades&Two Anderson Sliders.Remodeled Gourmet Kitchen,Granite Slab Countertops,Custom Cabinetry,S/S Appliances,Reverse Osmosis,Instant/Hot Cold Water,Peninsula Seating&Breakfast Nook w/New Chandelier.Formal Dining Room w/Venetian Blinds.Primary Bedroom w/Gas Fireplace,Sliding Glass Door to Patio.Primary Bath w/Double Vanity,Walk-In Shower&Skylight.Backyard w/Lush Lawn,Custom Paver Stone Patio,Dining&Lounge Area&Raised Planter Beds&Fences Replaced.
Last Agent to Sell the Property
Coldwell Banker Realty License #01216634 Listed on: 10/12/2022

Home Details
Home Type
- Single Family
Est. Annual Taxes
- $26,171
Year Built
- Built in 1952
Lot Details
- 8,533 Sq Ft Lot
- Zoning described as R1-8
Parking
- 2 Car Detached Garage
Home Design
- Shingle Roof
- Composition Roof
- Concrete Perimeter Foundation
Interior Spaces
- 2,351 Sq Ft Home
- 1-Story Property
- Skylights in Kitchen
- Fireplace With Gas Starter
- Double Pane Windows
- Formal Entry
- Living Room with Fireplace
- 2 Fireplaces
- Formal Dining Room
- Skyline Views
- Alarm System
- Attic
Kitchen
- Breakfast Area or Nook
- Built-In Oven
- Microwave
- Dishwasher
- Granite Countertops
- Disposal
Flooring
- Wood
- Carpet
Bedrooms and Bathrooms
- 3 Bedrooms
- Fireplace in Primary Bedroom
- Primary Bedroom Suite
- Marble Bathroom Countertops
- Granite Bathroom Countertops
- Dual Sinks
- Bathtub Includes Tile Surround
- Walk-in Shower
Laundry
- Laundry Room
- Washer and Dryer
Utilities
- Forced Air Heating and Cooling System
- Thermostat
Listing and Financial Details
- Assessor Parcel Number 429-13-004
Ownership History
Purchase Details
Purchase Details
Home Financials for this Owner
Home Financials are based on the most recent Mortgage that was taken out on this home.Purchase Details
Purchase Details
Home Financials for this Owner
Home Financials are based on the most recent Mortgage that was taken out on this home.Similar Homes in San Jose, CA
Home Values in the Area
Average Home Value in this Area
Purchase History
| Date | Buyer | Sale Price | Title Company |
|---|---|---|---|
| Denizen Family Trust | -- | None Listed On Document | |
| Denizen Family Trust | -- | None Listed On Document | |
| Denizen Lewis Adam | $2,100,000 | Fidelity National Title | |
| Weinstein Martin Stuart | -- | None Available | |
| Weinstein Martin S | $505,000 | Fidelity National Title Co |
Mortgage History
| Date | Status | Borrower | Loan Amount |
|---|---|---|---|
| Previous Owner | Denizen Lewis Adam | $1,365,000 | |
| Previous Owner | Weinstein Martin S | $372,000 | |
| Previous Owner | Weinstein Martin S | $381,000 | |
| Previous Owner | Weinstein Martin S | $404,000 |
Property History
| Date | Event | Price | Change | Sq Ft Price |
|---|---|---|---|---|
| 11/14/2022 11/14/22 | Sold | $2,100,000 | 0.0% | $893 / Sq Ft |
| 10/18/2022 10/18/22 | Pending | -- | -- | -- |
| 10/12/2022 10/12/22 | For Sale | $2,100,000 | -- | $893 / Sq Ft |
Tax History Compared to Growth
Tax History
| Year | Tax Paid | Tax Assessment Tax Assessment Total Assessment is a certain percentage of the fair market value that is determined by local assessors to be the total taxable value of land and additions on the property. | Land | Improvement |
|---|---|---|---|---|
| 2024 | $26,171 | $2,142,000 | $1,927,800 | $214,200 |
| 2023 | $25,728 | $2,100,000 | $1,890,000 | $210,000 |
| 2022 | $10,525 | $775,034 | $414,376 | $360,658 |
| 2021 | $10,294 | $759,838 | $406,251 | $353,587 |
| 2020 | $10,053 | $752,048 | $402,086 | $349,962 |
| 2019 | $9,832 | $737,302 | $394,202 | $343,100 |
| 2018 | $9,727 | $722,846 | $386,473 | $336,373 |
| 2017 | $9,646 | $708,674 | $378,896 | $329,778 |
| 2016 | $9,465 | $694,779 | $371,467 | $323,312 |
| 2015 | $9,400 | $684,344 | $365,888 | $318,456 |
| 2014 | $8,889 | $670,939 | $358,721 | $312,218 |
Agents Affiliated with this Home
-
Valerie Mein

Seller's Agent in 2022
Valerie Mein
Coldwell Banker Realty
(408) 891-1332
154 in this area
193 Total Sales
-
Tommy Meza
T
Buyer's Agent in 2022
Tommy Meza
eXp Realty of California Inc
(408) 217-9864
1 in this area
26 Total Sales
Map
Source: MLSListings
MLS Number: ML81910188
APN: 429-13-004
- 1494 Cherry Valley Dr
- 1198 Coolidge Ave
- 1013 Camino Pablo
- 1124 Coolidge Ave
- 1210 Fiddlers Green
- 1162 Crescent Dr
- 1064 Meridian Ave
- 1349 Iris Ct
- 1344 Iris Ct
- 1486 Newport Ave
- 1271 Avis Dr
- 989 Twin Brook Dr
- 1121 Garfield Ave
- 1178 Nevada Ave
- 1238 Blewett Ave
- 1136 Nevada Ave
- 1384 N Loop Dr
- 1327 Pine Ave
- 1675 Collingwood Ave
- 1751 Willow St
- 1310 Ridley Way
- 1286 Ridley Way
- 1326 Ridley Way
- 1277 Camino Ramon
- 1257 Camino Ramon
- 1270 Ridley Way
- 1340 Ridley Way
- 1325 Ridley Way
- 1235 Camino Ramon
- 1321 Ridley Way
- 1345 Ridley Way
- 1346 Ridley Way
- 1285 Ridley Way
- 1254 Ridley Way
- 1323 Camino Ramon
- 1325 Glen Dell Dr
- 1318 Britton Ave
- 1278 Camino Ramon
- 1260 Camino Ramon
- 1307 Glen Dell Dr
