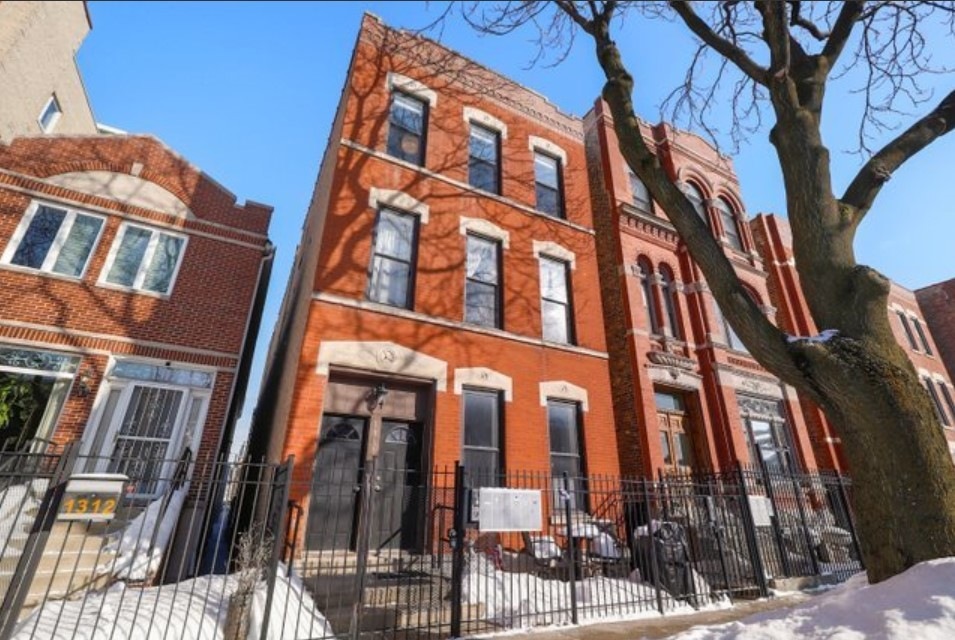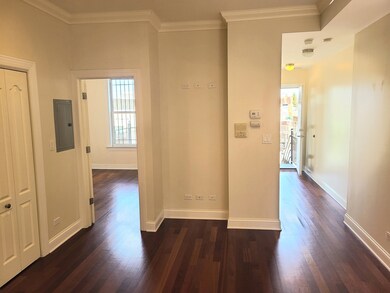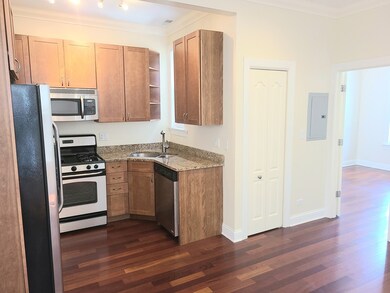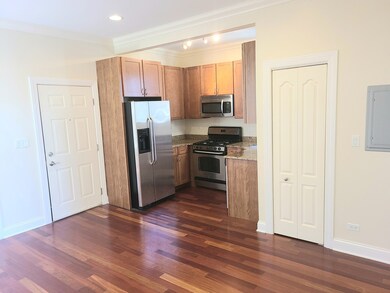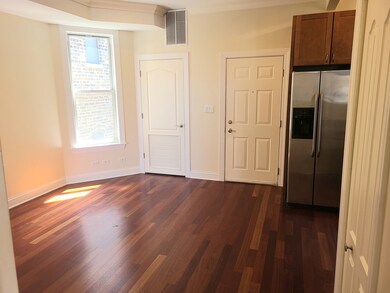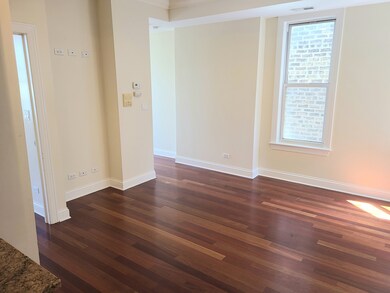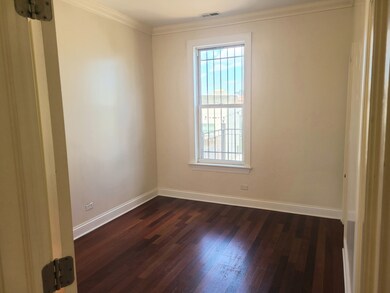1310 W Ohio St Unit 3N Chicago, IL 60642
West Town NeighborhoodHighlights
- Deck
- Whirlpool Bathtub
- Stainless Steel Appliances
- Wood Flooring
- End Unit
- 5-minute walk to Bickerdike (George) Square Park
About This Home
Stunning one bedroom, one bathroom home perfectly placed on a quiet, tree lined block in Noble Square. This home features Brazilian hardwood flooring throughout, tons of closet space & an oversized deck in back! Chef's kitchen boasts custom cabinetry, stainless steel appliances & granite countertops. Primary bedroom has double closets along with en-suite master bath. Washer/dryer conveniently located in unit! Plenty of street parking and is always available. Located close to 94 and steps from coffee shops, restaurants, CTA blue line & all Grand Avenue has to offer! Available July 1st!
Property Details
Home Type
- Multi-Family
Est. Annual Taxes
- $4,794
Year Built
- Built in 1893 | Remodeled in 2010
Lot Details
- End Unit
Home Design
- Property Attached
- Brick Exterior Construction
- Rubber Roof
- Concrete Perimeter Foundation
Interior Spaces
- 3-Story Property
- Ceiling Fan
- Family Room
- Combination Dining and Living Room
- Wood Flooring
- Intercom
Kitchen
- Range
- Microwave
- Freezer
- Dishwasher
- Stainless Steel Appliances
Bedrooms and Bathrooms
- 1 Bedroom
- 1 Potential Bedroom
- Bathroom on Main Level
- 1 Full Bathroom
- Whirlpool Bathtub
- Shower Body Spray
Laundry
- Laundry Room
- Dryer
- Washer
Outdoor Features
- Deck
- Porch
Schools
- Otis Elementary School
- Wells Community Academy Senior H High School
Utilities
- Central Air
- Heating System Uses Natural Gas
- Lake Michigan Water
Listing and Financial Details
- Property Available on 7/1/25
- Rent includes water, scavenger, exterior maintenance, lawn care
- 12 Month Lease Term
Community Details
Overview
- 6 Units
Pet Policy
- No Pets Allowed
Map
Source: Midwest Real Estate Data (MRED)
MLS Number: 12403141
APN: 17-08-119-026-1006
- 1344 W Ohio St
- 525 N Ada St Unit 30
- 1242 W Ohio St Unit 2E
- 1349 W Huron St Unit 1
- 612 N Ogden Ave
- 636 N Racine Ave Unit 2N
- 1411 W Huron St Unit 2
- 613 N Ogden Ave Unit 2E
- 613 N Ogden Ave Unit 4W
- 1315 W Ohio St
- 1340 W Hubbard St Unit 1
- 531 N Racine Ave Unit 3
- 521 N Racine Ave Unit 3
- 1157 W Erie St Unit 6
- 1156 W Ohio St Unit 4E
- 1202 W Huron St
- 1203 W Superior St Unit 1C
- 1454 W Ohio St
- 742 N Ada St Unit 3S
- 1437 W Grand Ave Unit 1-S
