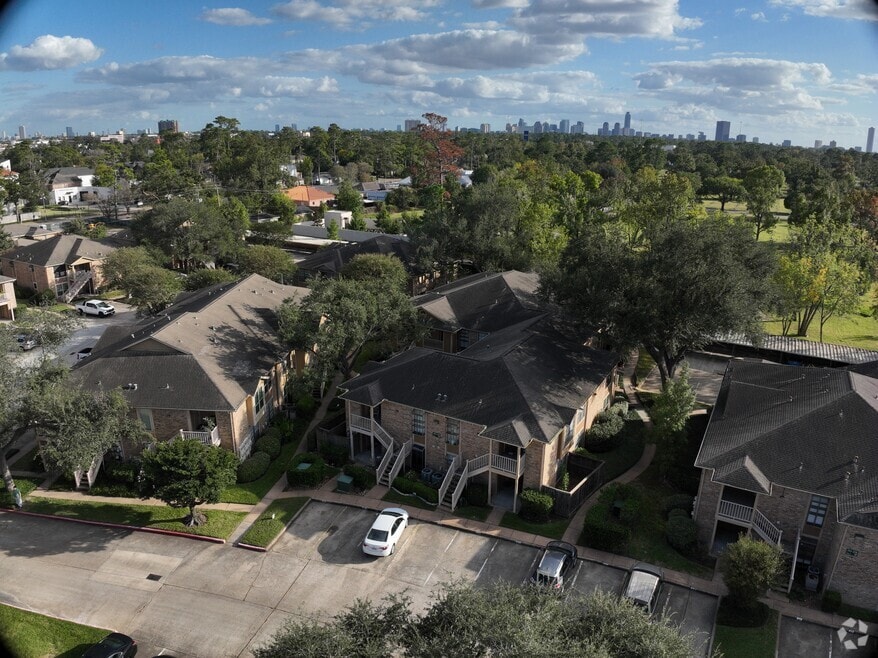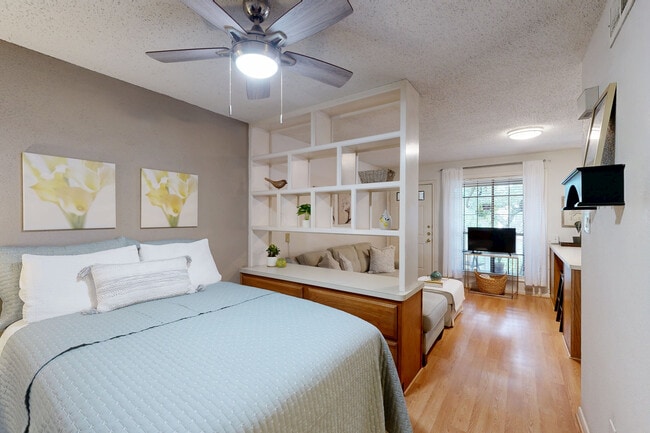
1311 Antoine Dr Unit 200 Houston, TX 77055
Spring Branch East NeighborhoodEstimated payment $855/month
Highlights
- Hot Property
- 59,678 Sq Ft lot
- Traditional Architecture
- Spring Branch Middle School Rated A-
- Clubhouse
- Community Pool
About This Home
Discover exceptional value in this well-maintained efficiency condo located in the desirable Woodvine Park community. This move-in-ready home features updated wood-look flooring, a functional layout, and convenient in-unit laundry. Major updates include a new HVAC system and new electrical panel installed in 2024, offering peace of mind for years to come. The community offers a pool, clubhouse, and well-kept grounds. HOA dues include water, trash, exterior maintenance, and access to amenities. Located in the Spring Branch area near Memorial City, The Galleria, Loop 610, and I-10, this condo provides quick access to Houston’s top employment, dining, and shopping destinations. Perfect for first-time buyers, downsizers, or investors seeking a low-maintenance property in a central location. Priced at $99,500—schedule your showing today.
Listing Agent
Berkshire Hathaway HomeServices Premier Properties License #0743014 Listed on: 12/11/2025

Property Details
Home Type
- Condominium
Est. Annual Taxes
- $1,767
Year Built
- Built in 1983
HOA Fees
- $209 Monthly HOA Fees
Home Design
- Traditional Architecture
- Slab Foundation
- Composition Roof
- Cement Siding
Interior Spaces
- 432 Sq Ft Home
- 1-Story Property
- Ceiling Fan
- Prewired Security
- Stacked Washer and Dryer
Kitchen
- Electric Oven
- Electric Cooktop
- Microwave
- Dishwasher
- Disposal
Bedrooms and Bathrooms
- 1 Bedroom
- 1 Full Bathroom
Parking
- Additional Parking
- Assigned Parking
Schools
- Housman Elementary School
- Spring Branch Middle School
- Memorial High School
Additional Features
- North Facing Home
- Central Heating and Cooling System
Community Details
Overview
- Association fees include clubhouse, common areas, maintenance structure, sewer, trash, water
- Berkshire Hathaway Homeservices Association
- Woodvine Park Condo Ph 03 Subdivision
Recreation
- Community Pool
Additional Features
- Clubhouse
- Fire and Smoke Detector
3D Interior and Exterior Tours
Floorplan
Map
Home Values in the Area
Average Home Value in this Area
Tax History
| Year | Tax Paid | Tax Assessment Tax Assessment Total Assessment is a certain percentage of the fair market value that is determined by local assessors to be the total taxable value of land and additions on the property. | Land | Improvement |
|---|---|---|---|---|
| 2025 | $731 | $76,674 | $14,568 | $62,106 |
| 2024 | $731 | $81,016 | $16,062 | $64,954 |
| 2023 | $731 | $77,900 | $14,801 | $63,099 |
| 2022 | $1,755 | $72,000 | $13,680 | $58,320 |
| 2021 | $1,751 | $71,709 | $13,625 | $58,084 |
| 2020 | $1,548 | $64,234 | $12,204 | $52,030 |
| 2019 | $1,428 | $52,540 | $9,983 | $42,557 |
| 2018 | $643 | $52,540 | $9,983 | $42,557 |
| 2017 | $1,375 | $64,136 | $12,186 | $51,950 |
| 2016 | $794 | $30,366 | $5,770 | $24,596 |
| 2015 | $808 | $30,366 | $5,770 | $24,596 |
| 2014 | $808 | $30,366 | $5,770 | $24,596 |
Property History
| Date | Event | Price | List to Sale | Price per Sq Ft |
|---|---|---|---|---|
| 12/11/2025 12/11/25 | For Sale | $94,900 | -- | $220 / Sq Ft |
Purchase History
| Date | Type | Sale Price | Title Company |
|---|---|---|---|
| Warranty Deed | -- | Old Republic National Title In | |
| Vendors Lien | -- | Alamo Title Company |
Mortgage History
| Date | Status | Loan Amount | Loan Type |
|---|---|---|---|
| Previous Owner | $22,800 | No Value Available |
About the Listing Agent

Monica Villaseñor is a top-rated Houston REALTOR® and Berkshire Hathaway President’s Circle award recipient, recognized among the Top 25 Agents in Texas. Since becoming licensed in 2020, she has helped buyers and sellers close more than $26 million in real estate across Houston’s most desirable neighborhoods, including The Heights, Montrose, Rice Military, Garden Oaks, Oak Forest, Spring Branch, West University, River Oaks, and Memorial.
Monica specializes in luxury homes, first-time
Monica's Other Listings
Source: Houston Association of REALTORS®
MLS Number: 63196102
APN: 1153660090006
- 1311 Antoine Dr Unit 128
- 1311 Antoine Dr Unit 252
- 1311 Antoine Dr Unit 136
- 1310 Whispering Pines Dr
- 1302 Antoine Dr Unit C
- 1320 Woodvine Dr
- 1323 Afton St
- 7120 Gary St Unit A
- 1414 Caywood Ln Unit A
- 1422 Caywood Ln Unit D
- 7408 Shadyvilla Ln Unit A
- 7706 Westview Dr
- 7203 Tickner St
- 1503 Caywood Ln
- 7214 Blandford Ln
- 7210 Shadyvilla Ln
- 7718 S Hunters Court Dr Unit 1
- 7510 Shadyvilla Ln Unit 23
- 7512 Shadyvilla Ln
- 1520 Whispering Pines Dr
- 1311 Antoine Dr Unit 251
- 1311 Antoine Dr Unit 206
- 1311 Antoine Dr Unit 128
- 1311 Antoine Dr Unit 148
- 1311 Antoine Dr
- 1321 Whispering Pines Dr
- 1310 Antoine Dr
- 1413 Whispering Pines Dr Unit 5
- 1307 Riverine Ct
- 1370 Afton St Unit 322
- 7203 Tickner St
- 1370 Afton St
- 7000 Westview Dr
- 7510 Shadyvilla Ln Unit 23
- 1508 Early Ln
- 7519 Schiller St
- 6906 Afton Woods Dr
- 6804 Westview Dr Unit 1404
- 6804 Westview Dr Unit 1307
- 6804 Westview Dr Unit 2207





