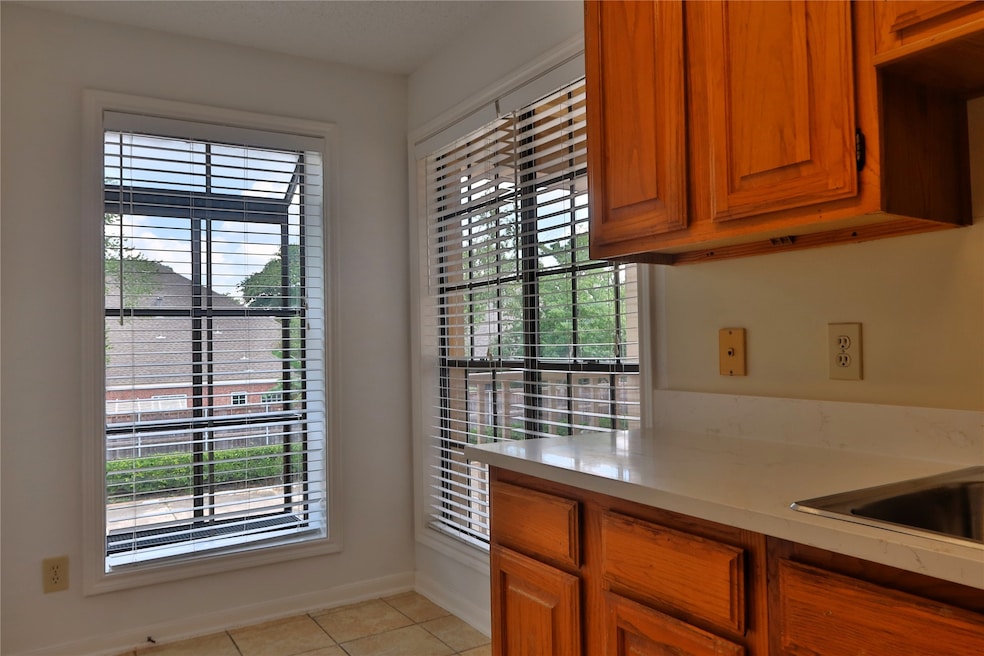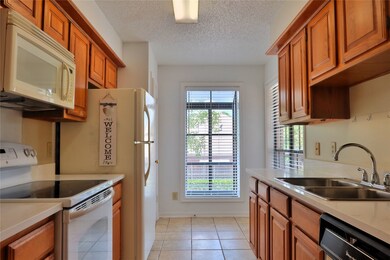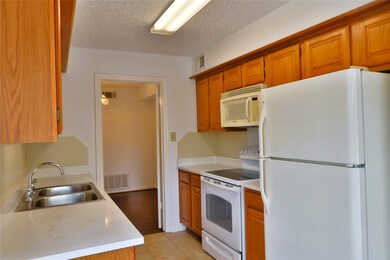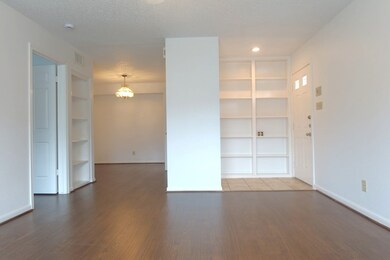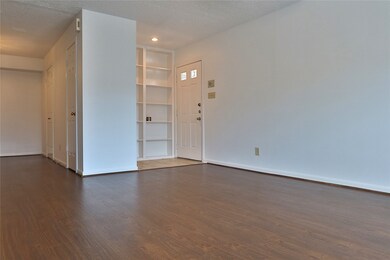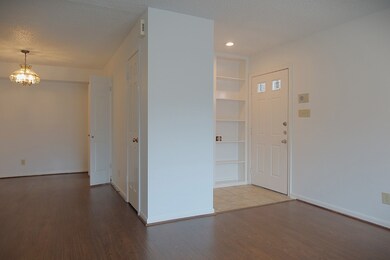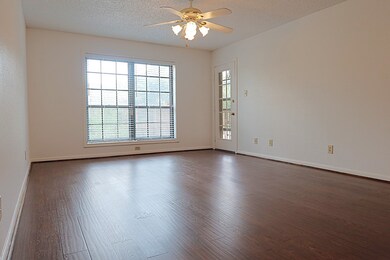1311 Antoine Dr Unit 242 Houston, TX 77055
Spring Branch East NeighborhoodHighlights
- 2.03 Acre Lot
- Quartz Countertops
- Community Pool
- Spring Branch Middle School Rated A-
- Terrace
- Balcony
About This Home
Welcome to 1311 Antoine Dr. #242, Houston, TX 77055! This beautifully updated one-bedroom, one-bath condo offers 887 square feet of comfortable second-floor living in Spring Branch/Houston. The spacious layout includes luxury vinyl plank flooring throughout, a dedicated dining area, and a bright living room with built-in shelves. The galley-style kitchen features two large windows that fill the space with natural light. The bathroom is designed with double sinks, quartz countertops, and a tub and shower combination. This corner unit provides privacy and includes one reserved parking space. A private staircase leads directly to your front door and opens onto a small landing that is perfect for plants or outdoor seating area. Water and trash are included in the monthly rent, tenants are responsible for electricity, cable, and internet. No pets are allowed per the landlord. Available for immediate move-in. Contact me today to schedule a tour and make this lovely condo your new home!
Condo Details
Home Type
- Condominium
Est. Annual Taxes
- $1,624
Year Built
- Built in 1983
Parking
- Detached Garage
Interior Spaces
- 887 Sq Ft Home
- 1-Story Property
- Ceiling Fan
- Window Treatments
- Entrance Foyer
- Combination Dining and Living Room
Kitchen
- Electric Oven
- Electric Cooktop
- Microwave
- Dishwasher
- Quartz Countertops
- Disposal
Flooring
- Tile
- Vinyl Plank
- Vinyl
Bedrooms and Bathrooms
- 1 Bedroom
- 1 Full Bathroom
- Double Vanity
- Single Vanity
- Bathtub with Shower
Laundry
- Dryer
- Washer
Home Security
Outdoor Features
- Balcony
- Terrace
Schools
- Housman Elementary School
- Spring Branch Middle School
- Memorial High School
Utilities
- Central Heating and Cooling System
Listing and Financial Details
- Property Available on 11/11/25
- Long Term Lease
Community Details
Recreation
- Community Pool
Pet Policy
- No Pets Allowed
Additional Features
- Woodvine Park Condo Ph 04 Subdivision
- Picnic Area
- Fire and Smoke Detector
Map
Source: Houston Association of REALTORS®
MLS Number: 76800472
APN: 1153660130004
- 1311 Antoine Dr Unit 200
- 1311 Antoine Dr Unit 128
- 1311 Antoine Dr Unit 248
- 1311 Antoine Dr Unit 252
- 1311 Antoine Dr Unit 136
- 1310 Whispering Pines Dr
- 1302 Antoine Dr Unit C
- 1320 Woodvine Dr
- 7515 Woodridge Place
- 1323 Afton St
- 7120 Gary St Unit A
- 1414 Caywood Ln Unit A
- 1422 Caywood Ln Unit D
- Caywood Plan at Caywood Place - Caywood
- 7408 Shadyvilla Ln Unit A
- 7706 Westview Dr
- 7203 Tickner St
- 1503 Caywood Ln
- 7210 Shadyvilla Ln
- 7718 S Hunters Court Dr Unit 1
- 1311 Antoine Dr Unit 206
- 1311 Antoine Dr Unit 128
- 1311 Antoine Dr Unit 251
- 1311 Antoine Dr Unit 148
- 1311 Antoine Dr
- 1321 Whispering Pines Dr
- 1310 Antoine Dr
- 1413 Whispering Pines Dr Unit 5
- 1307 Riverine Ct
- 1370 Afton St Unit 322
- 7203 Tickner St
- 1370 Afton St
- 7019 Lawler Ridge
- 7000 Westview Dr
- 7223 Alderney Dr
- 1508 Early Ln
- 6906 Afton Woods Dr
- 6804 Westview Dr Unit 1307
- 6804 Westview Dr Unit 1404
- 6804 Westview Dr Unit 2207
