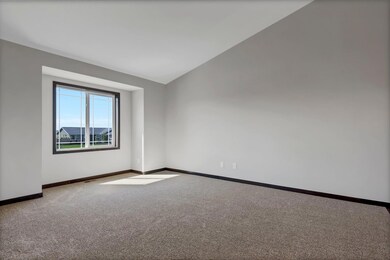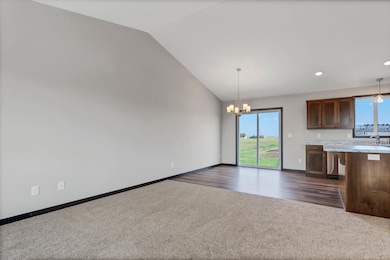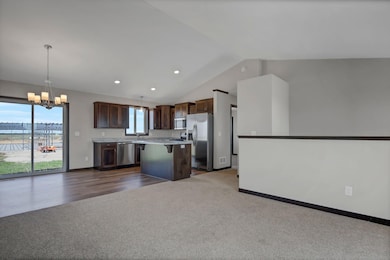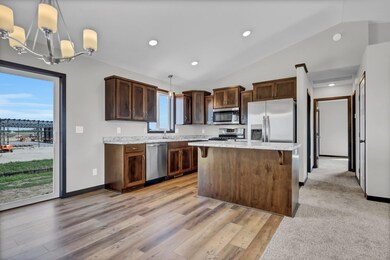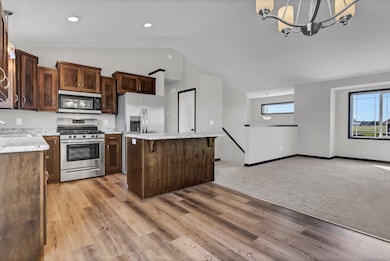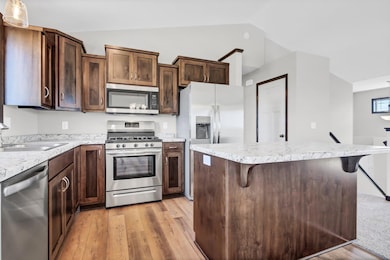
1311 Jasmine Ln E Saint Joseph, MN 56374
Estimated payment $1,744/month
Total Views
422
2
Beds
1
Bath
973
Sq Ft
$310
Price per Sq Ft
Highlights
- New Construction
- Stainless Steel Appliances
- 2 Car Attached Garage
- No HOA
- The kitchen features windows
- Living Room
About This Home
Now is your chance to own a New construction home in a great location. Check out this home with manyfeatures to fit your needs, vaulted ceilings, spacious living room for entertaining. Stainless steelappliances, Spacious Kitchen for entertaining with center island. Lower level is unfinished to allow foryour future ideas and plans. Many possibilities. Home to have two stall garage.
Home Details
Home Type
- Single Family
Est. Annual Taxes
- $738
Year Built
- Built in 2025 | New Construction
Lot Details
- 0.29 Acre Lot
- Lot Dimensions are 72x136x99x183
Parking
- 2 Car Attached Garage
Home Design
- Bi-Level Home
Interior Spaces
- 973 Sq Ft Home
- Living Room
- Combination Kitchen and Dining Room
Kitchen
- Cooktop
- Microwave
- Dishwasher
- Stainless Steel Appliances
- The kitchen features windows
Bedrooms and Bathrooms
- 2 Bedrooms
- 1 Full Bathroom
Laundry
- Dryer
- Washer
Unfinished Basement
- Walk-Out Basement
- Basement Fills Entire Space Under The House
Additional Features
- Air Exchanger
- Forced Air Heating and Cooling System
Community Details
- No Home Owners Association
- Northland Heights Subdivision
Listing and Financial Details
- Assessor Parcel Number 84537360059
Map
Create a Home Valuation Report for This Property
The Home Valuation Report is an in-depth analysis detailing your home's value as well as a comparison with similar homes in the area
Home Values in the Area
Average Home Value in this Area
Tax History
| Year | Tax Paid | Tax Assessment Tax Assessment Total Assessment is a certain percentage of the fair market value that is determined by local assessors to be the total taxable value of land and additions on the property. | Land | Improvement |
|---|---|---|---|---|
| 2024 | $738 | $46,200 | $46,200 | $0 |
| 2023 | $764 | $46,200 | $46,200 | $0 |
| 2022 | $802 | $45,000 | $45,000 | $0 |
| 2021 | $788 | $45,000 | $45,000 | $0 |
| 2020 | $758 | $45,000 | $45,000 | $0 |
| 2019 | $762 | $41,000 | $41,000 | $0 |
| 2018 | $760 | $40,000 | $40,000 | $0 |
| 2017 | $760 | $31,500 | $31,500 | $0 |
| 2016 | $558 | $0 | $0 | $0 |
| 2015 | $560 | $0 | $0 | $0 |
| 2014 | -- | $0 | $0 | $0 |
Source: Public Records
Property History
| Date | Event | Price | Change | Sq Ft Price |
|---|---|---|---|---|
| 05/14/2025 05/14/25 | For Sale | $301,900 | -- | $310 / Sq Ft |
Source: NorthstarMLS
Similar Homes in Saint Joseph, MN
Source: NorthstarMLS
MLS Number: 6721122
APN: 84.53736.0059
Nearby Homes
- 1335 Jasmine Ln E
- 627 Hickory Dr
- 607 Hackberry Dr
- 706 2nd Ave NE
- 901 E Able St
- 26 4th Ave SE
- xxxx 4th Ave SE
- 116 13th Ave SE
- 117 17th Ave SE
- 212 12th Ave SE
- 545 Graceview Loop
- 312 11th Ave SE
- 401 10th Ave SE
- 31 2nd Ave NW
- 25 2nd Ave NW
- 415 4th Ave SE
- 425 4th Ave SE
- XXXXX County Road 2
- 1301 Pondview Ln
- 522 7th Ave SE

