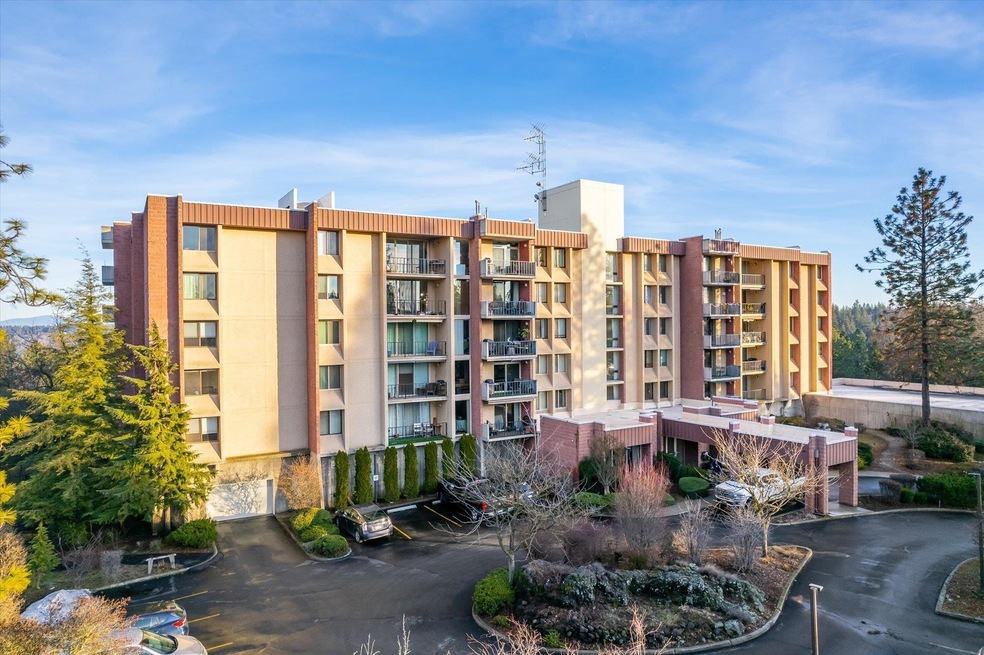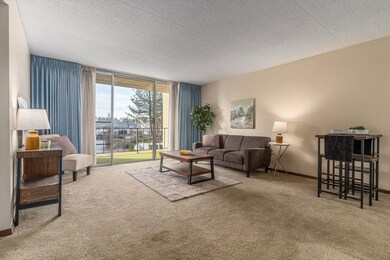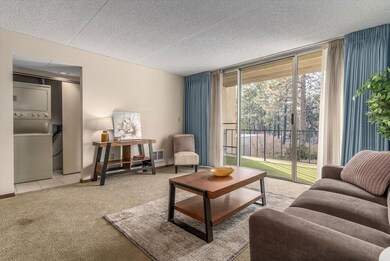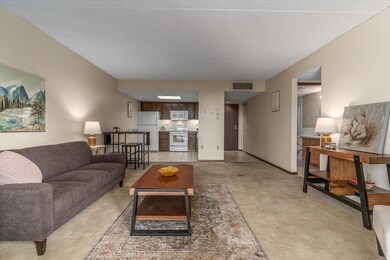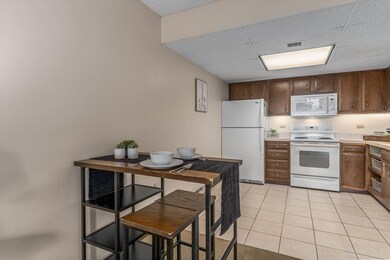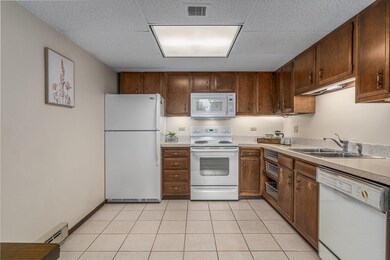
1311 S Westcliff Place Unit 207 Spokane, WA 99224
West Spokane NeighborhoodEstimated Value: $194,000 - $198,807
Highlights
- Gated Community
- City View
- 1 Fireplace
- Hutton Elementary School Rated A-
- Back to Public Ground
- Solid Surface Countertops
About This Home
As of February 2024Welcome to Westcliff Place Condominiums! A well-maintained gated building with a secure entrance, complete with an elevator, assigned parking in the garage along with a storage locker. This move-in-ready 1-bedroom, 1-bathroom unit features a spacious west-facing balcony, perfect for enjoying sunset views. The kitchen is fully furnished with appliances, and the unit also includes a stackable washer/dryer. Amenities feature two community rooms—one with a kitchen and tables, and another with a pool table—both serving as fantastic spaces for entertaining. The outdoor grounds are thoughtfully landscaped, creating an ideal setting for your enjoyment. Close to Indian Canyon Golf Course, trails, parks, Spokane Airport, and downtown activities. Condo fees cover water, sewer, garbage, common element maintenance, bookkeeping, and insurance. Call today for a private viewing!
Last Agent to Sell the Property
John L Scott, Inc. License #133367 Listed on: 02/01/2024

Property Details
Home Type
- Condominium
Est. Annual Taxes
- $1,413
Year Built
- Built in 1972
Lot Details
- Back to Public Ground
- Sprinkler System
- Hillside Location
- Landscaped with Trees
HOA Fees
- $183 Monthly HOA Fees
Property Views
- City
- Mountain
- Territorial
Home Design
- Flat Roof Shape
- Block Exterior
Interior Spaces
- 1 Fireplace
- Family Room Off Kitchen
- Dining Room
- Storage
- Security Lights
Kitchen
- Free-Standing Range
- Microwave
- Dishwasher
- Solid Surface Countertops
Bedrooms and Bathrooms
- 1 Bedroom
- 1 Bathroom
Laundry
- Dryer
- Washer
Parking
- 1 Car Attached Garage
- Tuck Under Garage
- Garage Door Opener
- Off-Street Parking
- Assigned Parking
Schools
- Hutton Elementary School
- Sac Middle School
- Lewis & Clark High School
Utilities
- Cooling Available
- Baseboard Heating
- Internet Available
- Cable TV Available
Listing and Financial Details
- Assessor Parcel Number 25233.1107
Community Details
Overview
- Association fees include accounting, fire & liab, wtr/swr/garb, comm elem maint, elevator, grounds maint, management
- High-Rise Condominium
- Westcliff Condos Subdivision
- The community has rules related to covenants, conditions, and restrictions
Amenities
- Building Patio
- Recreation Room
Pet Policy
- Call for details about the types of pets allowed
Security
- Controlled Access
- Gated Community
Ownership History
Purchase Details
Home Financials for this Owner
Home Financials are based on the most recent Mortgage that was taken out on this home.Purchase Details
Home Financials for this Owner
Home Financials are based on the most recent Mortgage that was taken out on this home.Purchase Details
Home Financials for this Owner
Home Financials are based on the most recent Mortgage that was taken out on this home.Purchase Details
Similar Homes in Spokane, WA
Home Values in the Area
Average Home Value in this Area
Purchase History
| Date | Buyer | Sale Price | Title Company |
|---|---|---|---|
| Strobel Emma Jay | $195,000 | Ticor Title | |
| Corboy Mary E | -- | Pacific Nw Title | |
| Corboy Mary E | $63,000 | Pacific Nw Title | |
| Nugent Henry M | $46,000 | First American Title Ins |
Mortgage History
| Date | Status | Borrower | Loan Amount |
|---|---|---|---|
| Open | Strobel Emma Jay | $165,000 | |
| Previous Owner | Corboy Mary E | $50,400 |
Property History
| Date | Event | Price | Change | Sq Ft Price |
|---|---|---|---|---|
| 02/22/2024 02/22/24 | Sold | $195,000 | -2.0% | $283 / Sq Ft |
| 02/02/2024 02/02/24 | Pending | -- | -- | -- |
| 02/01/2024 02/01/24 | For Sale | $199,000 | -- | $288 / Sq Ft |
Tax History Compared to Growth
Tax History
| Year | Tax Paid | Tax Assessment Tax Assessment Total Assessment is a certain percentage of the fair market value that is determined by local assessors to be the total taxable value of land and additions on the property. | Land | Improvement |
|---|---|---|---|---|
| 2024 | $1,594 | $159,940 | $25,740 | $134,200 |
| 2023 | $1,413 | $156,840 | $25,740 | $131,100 |
| 2022 | $1,393 | $143,740 | $25,740 | $118,000 |
| 2021 | $1,257 | $105,020 | $18,020 | $87,000 |
| 2020 | $1,283 | $103,300 | $10,300 | $93,000 |
| 2019 | $979 | $81,550 | $9,650 | $71,900 |
| 2018 | $1,074 | $76,850 | $9,650 | $67,200 |
| 2017 | $1,036 | $75,550 | $9,650 | $65,900 |
| 2016 | $1,059 | $75,550 | $9,650 | $65,900 |
| 2015 | $1,104 | $77,050 | $9,650 | $67,400 |
| 2014 | -- | $73,350 | $9,650 | $63,700 |
| 2013 | -- | $0 | $0 | $0 |
Agents Affiliated with this Home
-
Kimberly Dailey

Seller's Agent in 2024
Kimberly Dailey
John L Scott, Inc.
(509) 251-3586
2 in this area
94 Total Sales
-
Brian Strobel

Buyer's Agent in 2024
Brian Strobel
John L Scott, Inc.
(509) 993-5693
1 in this area
48 Total Sales
Map
Source: Spokane Association of REALTORS®
MLS Number: 202411257
APN: 25233.1107
- 1311 S Westcliff Place Unit 509
- 1311 S Westcliff Place Unit 406
- 3660 W Rosamond Ave
- 3860 W Grandview Ave
- 3741 W Grandview Lot B Ave
- 3801 W Grandview Ave
- 3402 W Grandview Ave
- 3733 W Grandview Lot C Ave
- 1627 S Royal St
- 1629 S Royal St
- 25271 S Royal St
- 3303 W 8th Ave
- 1918 S Royal St
- 3110 W Woodland Blvd
- 3019 W 18th Ave
- 3114 W 20th Ave
- 1102 S Buena Vista Dr
- 3117 W Hartson Ave
- 2942 W 18th Ave
- 730 S Rimrock Dr Unit (Shared driveway w/7
- 1311 S Westcliff Place Unit 610
- 1311 S Westcliff Place Unit 609
- 1311 S Westcliff Place Unit 608
- 1311 S Westcliff Place Unit 607
- 1311 S Westcliff Place Unit 606
- 1311 S Westcliff Place Unit 605
- 1311 S Westcliff Place Unit 604
- 1311 S Westcliff Place Unit 603
- 1311 S Westcliff Place Unit 602
- 1311 S Westcliff Place Unit 601
- 1311 S Westcliff Place Unit 510
- 1311 S Westcliff Place Unit 508
- 1311 S Westcliff Place Unit 507
- 1311 S Westcliff Place Unit 506
- 1311 S Westcliff Place Unit 505
- 1311 S Westcliff Place Unit 504
- 1311 S Westcliff Place Unit 503
- 1311 S Westcliff Place Unit 501
- 1311 S Westcliff Place Unit 410
- 1311 S Westcliff Place Unit 409
