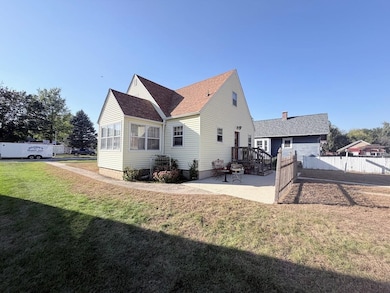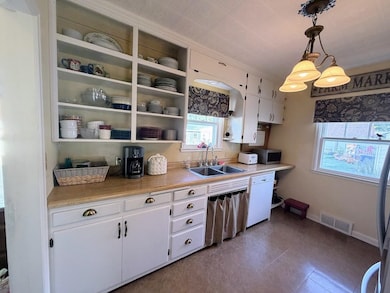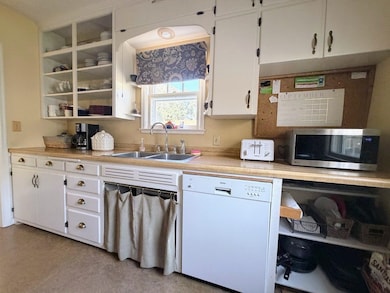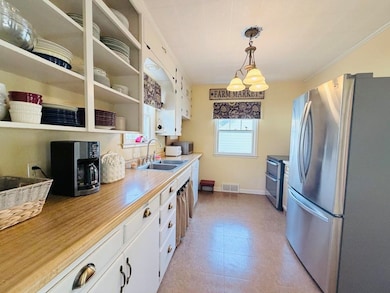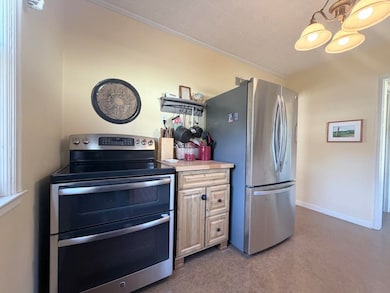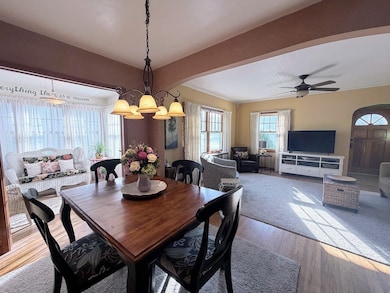1312 4th Ave W Spencer, IA 51301
Estimated payment $1,164/month
Highlights
- Popular Property
- 2 Car Detached Garage
- Combination Dining and Living Room
- Spencer Middle School Rated 9+
- Forced Air Heating and Cooling System
About This Home
Showstopper Alert Don’t Look Any Further! This stunning Cape Cod style home offers over 1,600 sq. ft. of living space and is designed to impress. The main floor features an open concept living room, sunroom, and dining room, creating a warm and inviting flow for everyday living and entertaining. The kitchen, complete with all appliances to stay, is set apart for those who prefer a defined cooking space. Also on the main level are two spacious bedrooms and a beautiful three-quarter bath featuring a walk-in tiled shower. Upstairs, the master suite is your private retreat, offering a spacious bedroom, family room, full bathroom, and plenty of storage. A full basement provides additional storage and laundry space, ensuring convenience throughout. Outside, enjoy a two-car detached garage and charming curb appeal that makes this home a true standout. Don’t wait—this home combines style, comfort, and function Make it yours!
Listing Agent
EXIT Realty Midwest- Spencer/Emmetsburg License #S63312 Listed on: 09/26/2025

Home Details
Home Type
- Single Family
Est. Annual Taxes
- $2,246
Year Built
- Built in 1942
Lot Details
- 7,100 Sq Ft Lot
- Lot Dimensions are 50x142
Parking
- 2 Car Detached Garage
Home Design
- Asphalt Roof
- Block Exterior
- Vinyl Siding
Interior Spaces
- 1,672 Sq Ft Home
- 1.5-Story Property
- Furnished or left unfurnished upon request
- Combination Dining and Living Room
- Basement Fills Entire Space Under The House
Kitchen
- Range
- Dishwasher
Bedrooms and Bathrooms
- 3 Bedrooms
Laundry
- Dryer
- Washer
Utilities
- Forced Air Heating and Cooling System
- Heating System Uses Natural Gas
Community Details
- Tuttles Addition Subdivision
Listing and Financial Details
- Assessor Parcel Number 963607151003
Map
Home Values in the Area
Average Home Value in this Area
Tax History
| Year | Tax Paid | Tax Assessment Tax Assessment Total Assessment is a certain percentage of the fair market value that is determined by local assessors to be the total taxable value of land and additions on the property. | Land | Improvement |
|---|---|---|---|---|
| 2025 | $2,246 | $178,850 | $20,000 | $158,850 |
| 2024 | $2,246 | $164,250 | $16,000 | $148,250 |
| 2023 | $2,270 | $164,250 | $16,000 | $148,250 |
| 2022 | $2,168 | $138,200 | $16,000 | $122,200 |
| 2021 | $2,230 | $130,240 | $16,000 | $114,240 |
| 2020 | $2,230 | $126,960 | $15,000 | $111,960 |
| 2019 | $1,646 | $98,300 | $0 | $0 |
| 2018 | $1,600 | $97,290 | $0 | $0 |
| 2017 | $1,600 | $92,250 | $0 | $0 |
| 2016 | $1,566 | $92,250 | $0 | $0 |
| 2015 | $1,616 | $94,910 | $0 | $0 |
| 2014 | $1,616 | $94,910 | $0 | $0 |
Property History
| Date | Event | Price | List to Sale | Price per Sq Ft |
|---|---|---|---|---|
| 10/28/2025 10/28/25 | Price Changed | $185,000 | -5.1% | $111 / Sq Ft |
| 10/05/2025 10/05/25 | Price Changed | $195,000 | -2.5% | $117 / Sq Ft |
| 09/26/2025 09/26/25 | For Sale | $200,000 | -- | $120 / Sq Ft |
Source: Iowa Great Lakes Board of REALTORS®
MLS Number: 251249
APN: 9636-07-151-003
- 819 4th Ave W Unit 1
- 600 E 19th St
- 110 4th St SE
- 1001 9th St SW
- 1404 4th Ave SW
- 1511 S Grand Plaza Dr Unit D
- 203 E Wilson St
- 201 2nd St SW
- 4150 Sunner Ave
- 3005 Zenith Ave
- 15801 Furman Rd
- 3908 Dorothy's Ln
- 501 18th St
- 1504 Jackson Ave Unit 5
- 101 Ave a E
- 172 W Bay Rd Unit B
- 321 N 5th St
- 920 Broadway St Unit 8
- 920 Broadway St Unit 1
- 172 North St Unit 162

