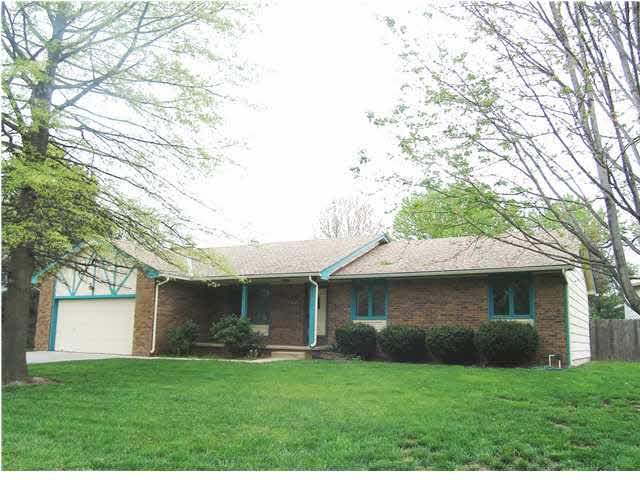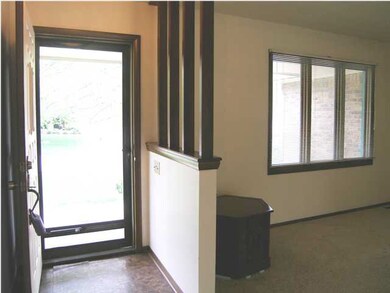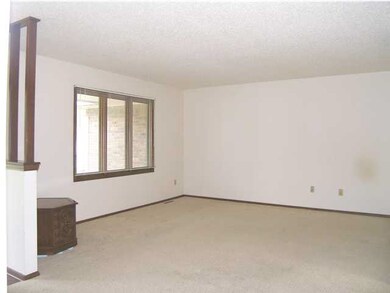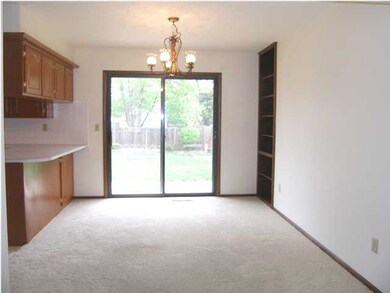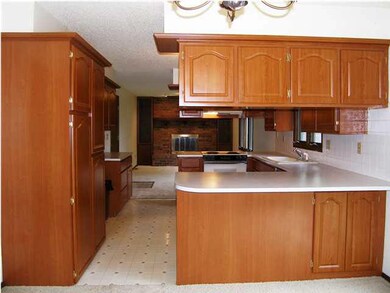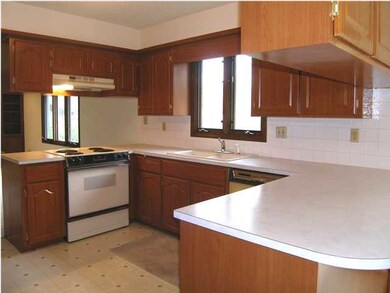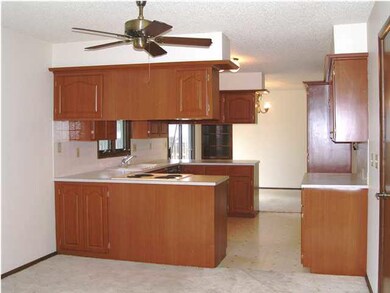
Estimated Value: $222,949 - $243,000
Highlights
- Ranch Style House
- 2 Car Attached Garage
- Patio
- Formal Dining Room
- Storm Windows
- En-Suite Primary Bedroom
About This Home
As of May 2012THIS HOME SHOWS EXCEPTIONAL CARE--UPDATED KITCHEN WITH BEAUTIFUL CABINETRY, GREAT OPEN FLOORPLAN WITH FAMILY ROOM ADJOINING THE KITCHEN, WOODAIRE BRICK FIREPLACE IN THE FAMILY ROOM, DISPLAY NOOK IN DINING ROOM, MAIN FULL BATH INCLUDES WASHER AND DRYER ACCOMODATIONS, LARGE MASTER BEDROOM WITH COMPARTMENTED CLOSET AND ENSUITE BATHROOM WITH SHOWER--NEWER HERITAGE ROOF & NEWER CENTRAL AIR--LUSH YARD WITH AUTOMATIC SPRINKLER SYSTEM AND MAJESTIC TREES--QUIET LOCATION IN CONVENIENT OAK FOREST ADDITION--SUPER ONE LEVEL LIVING AWAITS YOU HERE.
Last Buyer's Agent
COLENE READ
Read Real Estate License #BR0020055
Home Details
Home Type
- Single Family
Est. Annual Taxes
- $1,940
Year Built
- Built in 1983
Lot Details
- 101,019 Sq Ft Lot
- Wood Fence
- Irregular Lot
- Sprinkler System
Home Design
- Ranch Style House
- Traditional Architecture
- Frame Construction
- Composition Roof
Interior Spaces
- 1,408 Sq Ft Home
- Ceiling Fan
- Wood Burning Fireplace
- Attached Fireplace Door
- Family Room with Fireplace
- Formal Dining Room
- Crawl Space
Kitchen
- Oven or Range
- Electric Cooktop
- Range Hood
- Dishwasher
- Disposal
Bedrooms and Bathrooms
- 3 Bedrooms
- En-Suite Primary Bedroom
- Shower Only
Laundry
- Laundry on main level
- 220 Volts In Laundry
Home Security
- Storm Windows
- Storm Doors
Parking
- 2 Car Attached Garage
- Garage Door Opener
Outdoor Features
- Patio
- Rain Gutters
Schools
- Tanglewood Elementary School
- Derby Middle School
- Derby High School
Utilities
- Forced Air Heating and Cooling System
- Water Softener is Owned
Community Details
- Oak Forest Subdivision
Ownership History
Purchase Details
Home Financials for this Owner
Home Financials are based on the most recent Mortgage that was taken out on this home.Similar Homes in Derby, KS
Home Values in the Area
Average Home Value in this Area
Property History
| Date | Event | Price | Change | Sq Ft Price |
|---|---|---|---|---|
| 05/18/2012 05/18/12 | Sold | -- | -- | -- |
| 04/11/2012 04/11/12 | Pending | -- | -- | -- |
| 04/08/2012 04/08/12 | For Sale | $125,000 | -- | $89 / Sq Ft |
Tax History Compared to Growth
Tax History
| Year | Tax Paid | Tax Assessment Tax Assessment Total Assessment is a certain percentage of the fair market value that is determined by local assessors to be the total taxable value of land and additions on the property. | Land | Improvement |
|---|---|---|---|---|
| 2023 | $2,754 | $19,113 | $3,611 | $15,502 |
| 2022 | $2,299 | $16,445 | $3,404 | $13,041 |
| 2021 | $2,196 | $15,365 | $2,772 | $12,593 |
| 2020 | $2,032 | $14,203 | $2,772 | $11,431 |
| 2019 | $1,899 | $13,272 | $2,772 | $10,500 |
| 2018 | $1,950 | $13,663 | $2,151 | $11,512 |
| 2017 | $1,790 | $0 | $0 | $0 |
| 2016 | $1,772 | $0 | $0 | $0 |
| 2015 | -- | $0 | $0 | $0 |
| 2014 | -- | $0 | $0 | $0 |
Agents Affiliated with this Home
-
Marsha Allen

Seller's Agent in 2012
Marsha Allen
RE/MAX Premier
(316) 806-6111
111 in this area
207 Total Sales
-
C
Buyer's Agent in 2012
COLENE READ
Read Real Estate
Map
Source: South Central Kansas MLS
MLS Number: 335584
APN: 233-07-0-13-02-014.00
- 1513 E Carolyn St
- 607 S Partridge Ln
- 212 S Lauber Ln
- 624 S Sharon Ct
- 200 S Lauber Ln
- 105 N Osage Rd
- 101 S Rock Rd
- 301 S Rock Rd
- 131 S Circle Dr
- 1524 E Mockingbird Ct
- 617 N Willow Dr
- 1407 E Hickory Branch
- 1743 E Oxford Cir
- 435 Cedar Point Ct
- 329 N Sarah Ct
- 323 N Sarah Ct
- 248 Cedar Ranch Ct
- 1407 E Pine Tree Rd
- 2048 E Brookstone St
- 1406 E Meadow Ridge Ct
- 1312 E Deer Trail
- 1306 E Deer Trail
- 1318 E Deer Trail
- 230 S Redbud Ct
- 306 S Brook Forest Rd
- 1401 E Deer Trail
- 224 S Redbud Ct
- 1319 E Deer Trail
- 1313 E Deer Trail St
- 1321 E Deer Trail
- 1313 E Deer Trail
- 1327 E Deer Trail
- 300 S Redbud Ct
- 1407 E Deer Trail
- 1307 E Deer Trail
- 1400 E Deer Trail
- 1301 E Deer Trail
- 218 S Redbud Ct
- 1413 E Deer Trail
- 307 S Brook Forest Rd
