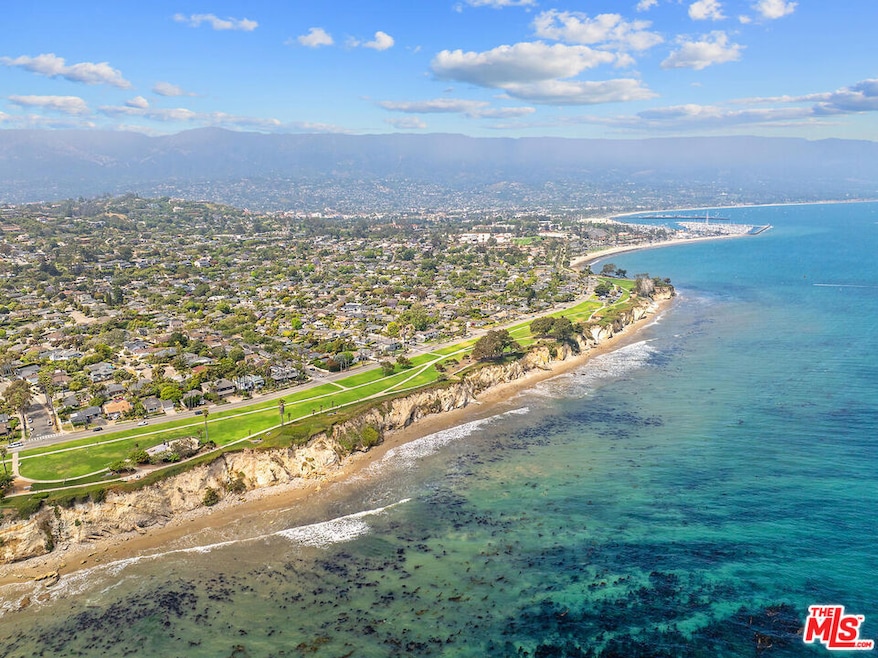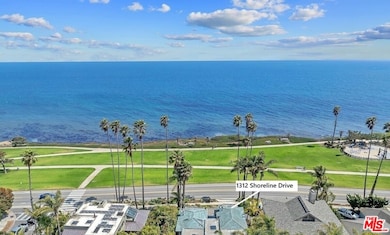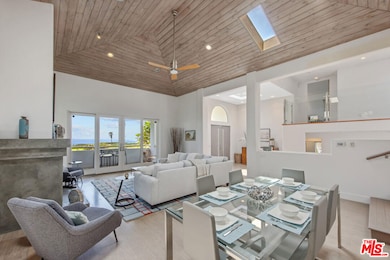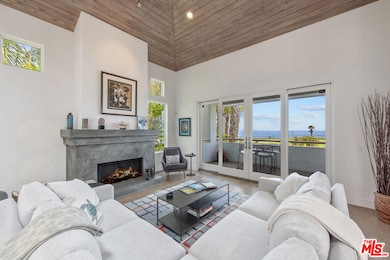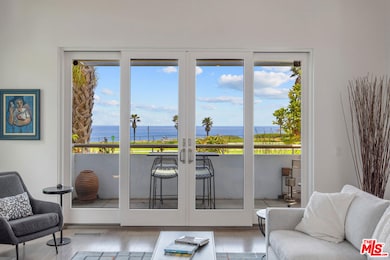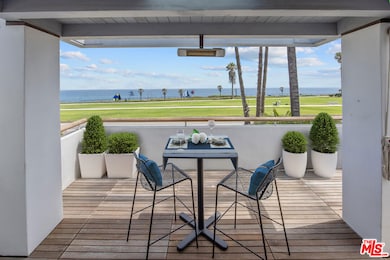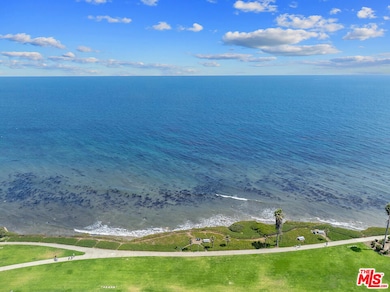1312 Shorelineocean Dr Santa Barbara, CA 93109
Alta Mesa NeighborhoodEstimated payment $49,619/month
Highlights
- Beach Front
- White Water Ocean Views
- Spa
- San Marcos Senior High School Rated A
- Property has ocean access
- Gourmet Kitchen
About This Home
Oceanfront sanctuary where every day feels like a dream vacation. Elevated, private, and fabulously quiet, this soft contemporary retreat was designed by renowned architect Don Pedersen and built by esteemed builders Giffin & Crane. This move-in ready 4 bedroom / 3 bath residence offers front-row, panoramic views of the sparkling Pacific Ocean and breathtaking sunsets. Step inside and feel instantly inspired this light-filled home welcomes you with a warm, uplifting atmosphere, thanks to soaring beamed ceilings, an open-concept design, and an extraordinary abundance of natural light pouring in through skylights and expansive glass doors. Intelligently elevated architecture allows you to enjoy sweeping ocean vistas from the private, spacious living areas that overlook lush green space and endless blue water beyond. The European-inspired kitchen features stone countertops, high-end appliances, and seamless flow into the dramatic living and dining areas perfect for entertaining or simply soaking in the serenity of coastal living. Just outside, glass doors lead to two private sunlit terraces, ideally situated for watching dolphins and sailboats drift by, or pelicans gliding across the horizon. The ideal primary suite is a true retreat, complete with panoramic ocean views, a cozy fireplace, a spa-like bathroom with dual vanities, two generous walk-in closets, and a private covered terrace with skylight perfect for enjoying a quiet morning coffee while taking in the rhythmic sounds of the sea. Flexible interior space includes a media room, studio, home office, or potential kitchenette setup, offering even more opportunities to tailor the home to your lifestyle. Outside, a garden oasis awaits a private, beautifully landscaped yard with a BBQ area, mature fruit trees, vibrant exotic succulents, and a private deck. There's even potential to add a lawn or lap pool, enhancing both your lifestyle and long-term value. Additional highlights include soft bamboo wood flooring throughout, dual-pane windows, air conditioning, a separate garden entrance, beach gate access, a hot outdoor shower, two-car garage with storage, and EV charger. Perfectly situated along Shoreline Park, near Hope Ranch and just minutes to Montecito, this home offers direct access to one of Santa Barbara's most coveted beachside neighborhoods. Located in the celebrated Washington School District, it's ideal for families and beach lovers alike. Your world will be filled with daily ocean strolls, sunrises and sunsets, playful dolphin sightings, seasonal whale watching, and colorful boats passing by. Enjoy art shows, nearby restaurants, wineries, and live music in the Funk Zone. With close proximity to golf, shopping, the Santa Barbara Airport, and quick 101 access for easy trips to Los Angeles, this home combines beauty, ease, and unmatched coastal living. Play in the waves, stroll the beach, kayak, paddleboard, explore tidepools, visit the Yacht Club, or simply relax and soak in the sun this is where your happiest memories on the coast begin.
Home Details
Home Type
- Single Family
Year Built
- Built in 1997 | Remodeled
Lot Details
- 6,970 Sq Ft Lot
- Lot Dimensions are 70x100
- Beach Front
- South Facing Home
- Fenced Yard
- Stucco Fence
- Bluff on Lot
- Level Lot
- Drip System Landscaping
- Sprinklers on Timer
- Property is zoned E-3/S-D-3
Parking
- 2 Car Direct Access Garage
- Parking Storage or Cabinetry
- Garage Door Opener
- Driveway
- Guest Parking
Property Views
- White Water Ocean
- Coastline
- Panoramic
- Park or Greenbelt
Home Design
- Contemporary Architecture
- Split Level Home
- Turnkey
- Combination Foundation
- Plaster Walls
- Composition Roof
- Stucco
Interior Spaces
- 3,100 Sq Ft Home
- 1-Story Property
- Open Floorplan
- Furnished
- Wired For Sound
- Wired For Data
- Built-In Features
- Beamed Ceilings
- Cathedral Ceiling
- Ceiling Fan
- Skylights in Kitchen
- Recessed Lighting
- Gas Fireplace
- Tinted Windows
- Custom Window Coverings
- Blinds
- Window Screens
- Double Door Entry
- Sliding Doors
- Great Room
- Separate Family Room
- Living Room with Fireplace
- 2 Fireplaces
- Living Room with Attached Deck
- Formal Dining Room
- Home Office
- Bonus Room
- Storage
- Wood Flooring
- Attic
Kitchen
- Gourmet Kitchen
- Breakfast Area or Nook
- Open to Family Room
- Breakfast Bar
- Gas Oven
- Self-Cleaning Oven
- Gas Cooktop
- Microwave
- Freezer
- Ice Maker
- Dishwasher
- Kitchen Island
- Stone Countertops
- Disposal
Bedrooms and Bathrooms
- 4 Bedrooms
- Retreat
- Fireplace in Primary Bedroom
- Primary Bedroom Suite
- Walk-In Closet
- Dressing Area
- Remodeled Bathroom
- Powder Room
- Granite Bathroom Countertops
- Double Vanity
- Bathtub with Shower
- Shower Only
- Linen Closet In Bathroom
Laundry
- Laundry Room
- Dryer
- Washer
Home Security
- Security System Owned
- Security Lights
- Carbon Monoxide Detectors
- Fire and Smoke Detector
- Fire Sprinkler System
Outdoor Features
- Spa
- Property has ocean access
- Balcony
- Covered Patio or Porch
- Outdoor Gas Grill
Utilities
- Forced Air Zoned Cooling and Heating System
- Property is located within a water district
- Central Water Heater
- Water Purifier
- Cable TV Available
Community Details
- No Home Owners Association
- Electric Vehicle Charging Station
- Greenbelt
Listing and Financial Details
- Assessor Parcel Number 045-195-012
Map
Home Values in the Area
Average Home Value in this Area
Property History
| Date | Event | Price | List to Sale | Price per Sq Ft |
|---|---|---|---|---|
| 11/21/2025 11/21/25 | For Sale | $7,900,000 | 0.0% | $2,548 / Sq Ft |
| 10/18/2025 10/18/25 | Off Market | $7,900,000 | -- | -- |
| 10/11/2025 10/11/25 | For Sale | $7,900,000 | 0.0% | $2,548 / Sq Ft |
| 10/06/2025 10/06/25 | Off Market | $7,900,000 | -- | -- |
| 08/05/2025 08/05/25 | For Sale | $7,900,000 | 0.0% | $2,548 / Sq Ft |
| 07/30/2025 07/30/25 | Off Market | $7,900,000 | -- | -- |
| 06/18/2025 06/18/25 | For Sale | $7,900,000 | -- | $2,548 / Sq Ft |
Source: The MLS
MLS Number: 25551813
- 623 Sunrise Vista Way
- 2417 Calle Linares
- 901 Fellowship Rd
- 305 Mesa Ln
- 222 Meigs Rd
- 5 Fellowship Cir
- 1353 Skyline Way
- 2416 Medcliff Rd
- 2316 Edgewater Way
- 231 Salida Del Sol
- 245 Cordova Dr
- 1919 El Camino de La Luz
- 2325 Edgewater Way
- 1624 Shoreline Dr
- 1545 W Valerio St
- 1330 W Valerio St
- 1058 Miramonte Dr Unit 11
- 1547 Shoreline Dr
- 1526 Marquard Terrace
- 986 Miramonte Dr Unit 6
- 2227 Cliff Dr
- 1711 La Coronilla Dr
- 1562 La Vista Del Oceano
- 1440 W Valerio St
- 1539 Shoreline Dr
- 0000 Mountain Ave
- 543 1/2 Arroyo Ave
- 220 Las Ondas
- 1312 Shoreline Dr
- 1027 San Andres St Unit 4
- 1476 Crestline Dr
- 1229 Rebecca Ln Unit B
- 1815 San Andres St
- 1402-1404 San Pascual St
- 1214 Shoreline Dr
- 0 Luneta Plaza
