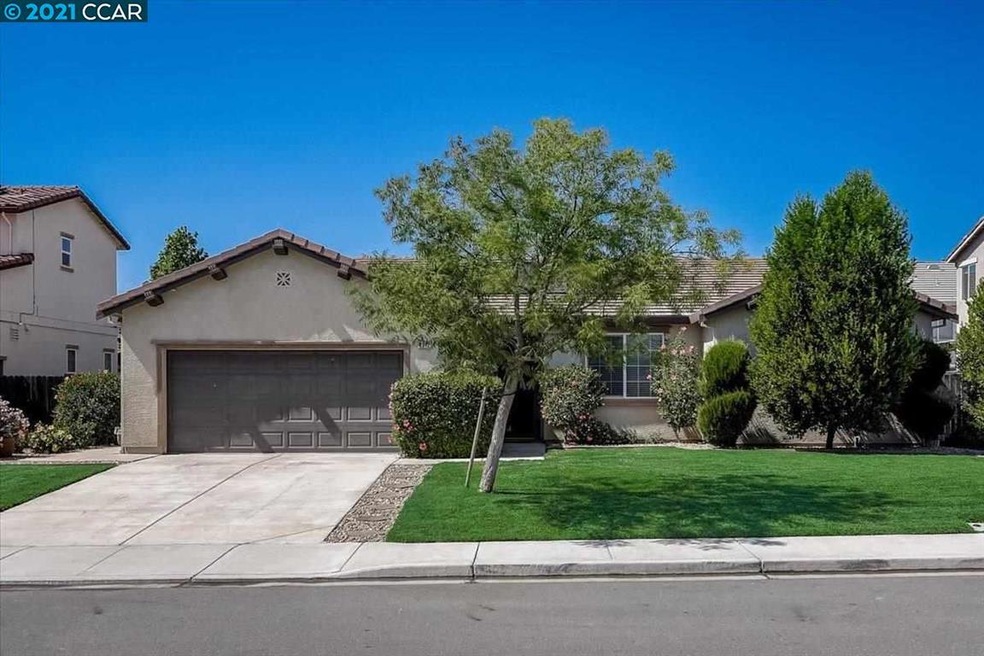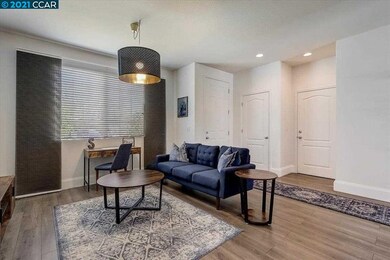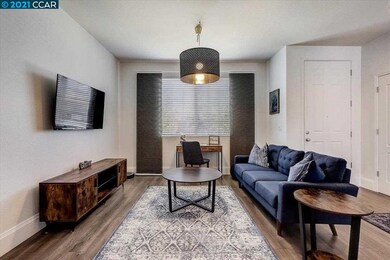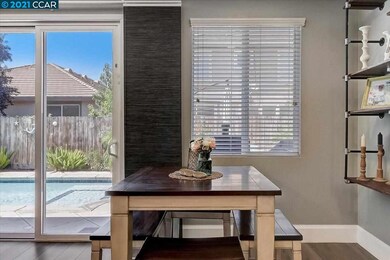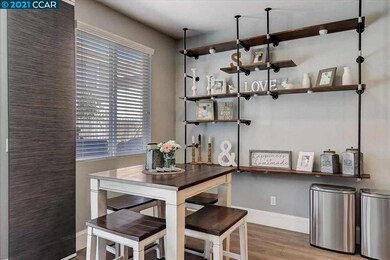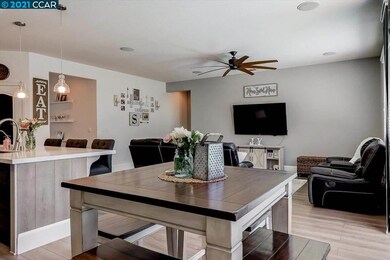
1312 Tuolumne Way Oakley, CA 94561
South Oakley NeighborhoodEstimated Value: $736,000 - $758,000
Highlights
- In Ground Pool
- Stone Countertops
- Family Room Off Kitchen
- Updated Kitchen
- No HOA
- 2 Car Attached Garage
About This Home
As of August 2021Stunning and highly desirable 1-Story home, shows like a model! Offers many upgrades, including expansive gourmet kitchen with island and counter side seating, newer kitchen appliances, plenty of storage including a pantry. Separate formal dining room, open floor plan allowing loads of natural light! Spacious living areas including a den/office/library room with french door entry. Master bedroom has extra large walk-in closet. Fully landscaped backyard has a pool and entertaining space. Near schools, shopping, dining, public transportation, Laurel Park and hiking trail. Must see. At this price, it won't last!*BONUS - Refrigerator, washer, dryer, tool shed, window coverings, ceiling fans and pool furniture included in the sale!!
Last Listed By
Maria Toleran
Redfin License #01499347 Listed on: 07/22/2021

Home Details
Home Type
- Single Family
Est. Annual Taxes
- $10,985
Year Built
- Built in 2011
Lot Details
- 6,300 Sq Ft Lot
- Fenced
- Rectangular Lot
- Garden
- Back and Front Yard
Parking
- 2 Car Attached Garage
- Garage Door Opener
Home Design
- Stucco
Interior Spaces
- 1-Story Property
- Family Room Off Kitchen
- Washer and Dryer Hookup
Kitchen
- Updated Kitchen
- Eat-In Kitchen
- Breakfast Bar
- Gas Range
- Microwave
- Plumbed For Ice Maker
- Dishwasher
- Kitchen Island
- Stone Countertops
Flooring
- Carpet
- Laminate
- Tile
Bedrooms and Bathrooms
- 4 Bedrooms
- 2 Full Bathrooms
Pool
- In Ground Pool
Utilities
- Forced Air Heating and Cooling System
- Gas Water Heater
Community Details
- No Home Owners Association
- Contra Costa Association
- Oakley Subdivision
Listing and Financial Details
- Assessor Parcel Number 033440007
Ownership History
Purchase Details
Home Financials for this Owner
Home Financials are based on the most recent Mortgage that was taken out on this home.Purchase Details
Home Financials for this Owner
Home Financials are based on the most recent Mortgage that was taken out on this home.Purchase Details
Home Financials for this Owner
Home Financials are based on the most recent Mortgage that was taken out on this home.Purchase Details
Purchase Details
Purchase Details
Similar Homes in Oakley, CA
Home Values in the Area
Average Home Value in this Area
Purchase History
| Date | Buyer | Sale Price | Title Company |
|---|---|---|---|
| Calpito Beverly | $756,000 | Old Republic Title Company | |
| Sutton Joshua Curtis | $520,500 | Old Republic Title Company | |
| Matherly Mark | $270,000 | First American Title Company | |
| Meritage Homes Of California Inc | -- | First American Title Ins Co | |
| U S Bank National Association | -- | First American Title Company | |
| Pff Bank & Trust | $2,668,000 | None Available |
Mortgage History
| Date | Status | Borrower | Loan Amount |
|---|---|---|---|
| Open | Calpito Beverly | $718,200 | |
| Previous Owner | Sutton Joshua Curtis | $550,746 | |
| Previous Owner | Sutton Joshua Curtis | $511,071 | |
| Previous Owner | Sutton Joshua Curtis | $18,217 | |
| Previous Owner | Sutton Joshua Curtis | $15,332 | |
| Previous Owner | Matherly Mark | $325,000 | |
| Previous Owner | Matherly Mark | $50,000 | |
| Previous Owner | Matherly Mark | $271,894 | |
| Previous Owner | Matherly Mark | $278,824 |
Property History
| Date | Event | Price | Change | Sq Ft Price |
|---|---|---|---|---|
| 02/04/2025 02/04/25 | Off Market | $520,500 | -- | -- |
| 02/04/2025 02/04/25 | Off Market | $756,000 | -- | -- |
| 08/20/2021 08/20/21 | Sold | $756,000 | +8.0% | $371 / Sq Ft |
| 07/29/2021 07/29/21 | Pending | -- | -- | -- |
| 07/22/2021 07/22/21 | For Sale | $699,900 | +34.5% | $343 / Sq Ft |
| 03/22/2019 03/22/19 | Sold | $520,500 | +1.1% | $255 / Sq Ft |
| 02/21/2019 02/21/19 | Pending | -- | -- | -- |
| 02/13/2019 02/13/19 | For Sale | $515,000 | -- | $252 / Sq Ft |
Tax History Compared to Growth
Tax History
| Year | Tax Paid | Tax Assessment Tax Assessment Total Assessment is a certain percentage of the fair market value that is determined by local assessors to be the total taxable value of land and additions on the property. | Land | Improvement |
|---|---|---|---|---|
| 2024 | $10,985 | $716,000 | $137,328 | $578,672 |
| 2023 | $10,985 | $713,000 | $137,000 | $576,000 |
| 2022 | $11,425 | $756,000 | $145,000 | $611,000 |
| 2021 | $8,814 | $536,409 | $103,056 | $433,353 |
| 2019 | $6,261 | $330,956 | $39,406 | $291,550 |
| 2018 | $6,059 | $324,468 | $38,634 | $285,834 |
| 2017 | $5,923 | $318,107 | $37,877 | $280,230 |
| 2016 | $5,636 | $311,871 | $37,135 | $274,736 |
| 2015 | $5,345 | $282,071 | $36,578 | $245,493 |
| 2014 | $5,279 | $276,547 | $35,862 | $240,685 |
Agents Affiliated with this Home
-

Seller's Agent in 2021
Maria Toleran
Redfin
(925) 550-5915
-
A
Buyer's Agent in 2021
Ashley Lew
Elevate Real Estate
-
Monique Fountaine

Seller's Agent in 2019
Monique Fountaine
Century 21 EPIC
(925) 698-1251
1 in this area
60 Total Sales
-

Buyer's Agent in 2019
PEGGY MARCOS
Homesmart Optima Realty
(925) 727-2041
17 Total Sales
Map
Source: Contra Costa Association of REALTORS®
MLS Number: 40959668
APN: 033-440-007-4
- 121 Amador Ct
- 520 Mockingbird Ln
- 2119 Meadowlark Ln
- 640 Mockingbird Ln
- 812 Hardcastle Rd
- 17 Lowell Ct
- 1185 Quail Valley Run
- 1124 Donatello Way
- 104 Matisse Dr
- 4867 Big Bear Rd
- 5750 Sellers Ave
- 663 Channel Cir
- 651 Channel Cir
- 655 Channel Cir
- 667 Channel Cir
- 671 Channel Cir
- 14 Renoir Ct
- 15 Renoir Ct
- 6250 Sellers Ave
- 152 Hill Ave
- 1312 Tuolumne Way
- 1314 Tuolumne Way
- 1310 Tuolumne Way
- 1386 Yosemite Cir
- 1388 Yosemite Cir
- 1384 Yosemite Cir
- 1390 Yosemite Cir
- 1316 Tuolumne Way
- 1308 Tuolumne Way
- 1382 Yosemite Cir
- 1309 Tuolumne Way
- 11 Minaret Rd
- 1400 Yosemite Cir
- 1311 Tuolumne Way
- 1380 Yosemite Cir
- 1402 Yosemite Cir
- 1318 Tuolumne Way
- 1306 Tuolumne Way
- 13 Minaret Rd
- 1349 Yosemite Cir
