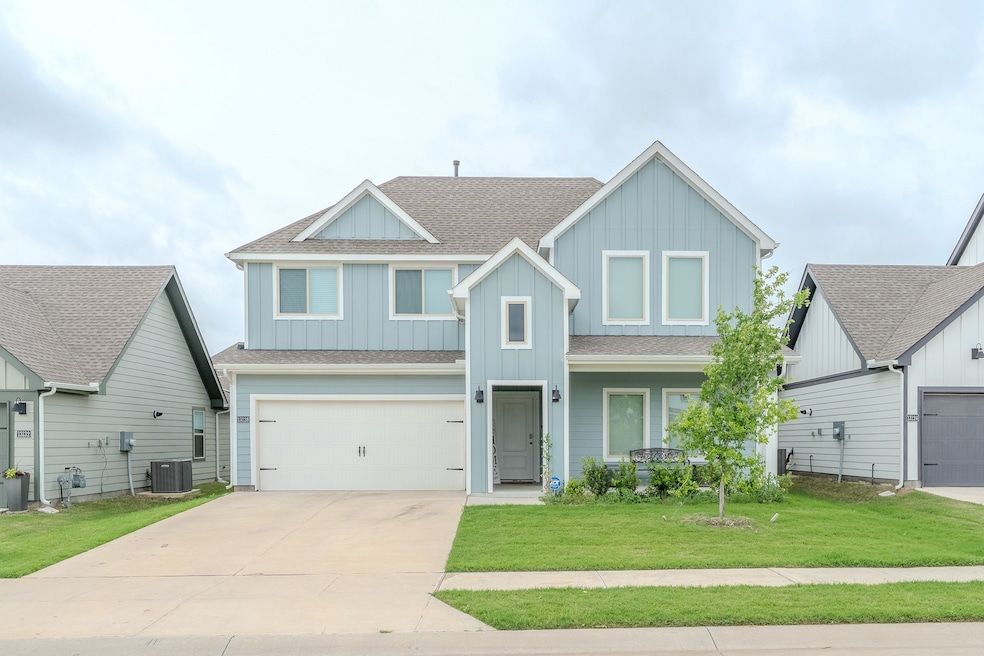
13128 S Haven Way Providence Village, TX 76227
Estimated payment $2,598/month
Highlights
- Loft
- 2 Car Attached Garage
- Kitchen Island
- Granite Countertops
- Walk-In Closet
- Board and Batten Siding
About This Home
Welcome to 13128 South Haven Way — a home that just feels right from the moment you walk in.
Natural light fills the open layout, and the flow between the living room, kitchen, and dining area makes everyday moments feel easy — whether you're hosting friends, tackling homework at the island, or just winding down on the couch after a long day.
The kitchen draws you in with its clean design and casual bar seating — the kind of space where conversations linger and mornings start a little slower.
Need focus time? A private office near the front door gives you space to work without distractions. Upstairs, the bonus room is already set up for weekend movies, games, or just hanging out in your own little corner of the house.
The primary suite is tucked away like a reset button — calm, uncluttered, and exactly where you want to end your day. And when the weather's right? Step out to your covered patio and enjoy a quiet backyard that’s easy to maintain but big enough to breathe.
This home doesn’t try too hard — and that’s the beauty of it. It just works.
Listing Agent
Monument Realty Brokerage Phone: 314-599-7267 License #0758562 Listed on: 05/01/2025

Home Details
Home Type
- Single Family
Est. Annual Taxes
- $7,236
Year Built
- Built in 2023
Lot Details
- 5,000 Sq Ft Lot
HOA Fees
- $33 Monthly HOA Fees
Parking
- 2 Car Attached Garage
- Front Facing Garage
- Driveway
Home Design
- Board and Batten Siding
Interior Spaces
- 2,548 Sq Ft Home
- 2-Story Property
- Loft
Kitchen
- Dishwasher
- Kitchen Island
- Granite Countertops
- Disposal
Bedrooms and Bathrooms
- 4 Bedrooms
- Walk-In Closet
Schools
- Jackie Fuller Elementary School
- Aubrey High School
Utilities
- Central Heating and Cooling System
- High Speed Internet
- Cable TV Available
Community Details
- Association fees include all facilities, management
- Enclave At Pecan Creek HOA
- Enclave Pecan Crk Subdivision
Listing and Financial Details
- Assessor Parcel Number R982086
Map
Home Values in the Area
Average Home Value in this Area
Tax History
| Year | Tax Paid | Tax Assessment Tax Assessment Total Assessment is a certain percentage of the fair market value that is determined by local assessors to be the total taxable value of land and additions on the property. | Land | Improvement |
|---|---|---|---|---|
| 2025 | $7,236 | $397,718 | $72,500 | $325,218 |
| 2024 | $7,236 | $376,397 | $72,500 | $303,897 |
| 2023 | $1,422 | $72,500 | $72,500 | $0 |
| 2022 | $411 | $18,188 | $18,188 | $0 |
Property History
| Date | Event | Price | Change | Sq Ft Price |
|---|---|---|---|---|
| 08/21/2025 08/21/25 | Price Changed | $360,000 | 0.0% | $141 / Sq Ft |
| 08/06/2025 08/06/25 | For Rent | $2,700 | 0.0% | -- |
| 07/24/2025 07/24/25 | Price Changed | $365,000 | -1.4% | $143 / Sq Ft |
| 06/17/2025 06/17/25 | Price Changed | $370,000 | -1.3% | $145 / Sq Ft |
| 06/03/2025 06/03/25 | For Sale | $375,000 | 0.0% | $147 / Sq Ft |
| 05/18/2025 05/18/25 | Pending | -- | -- | -- |
| 05/01/2025 05/01/25 | For Sale | $375,000 | -- | $147 / Sq Ft |
Purchase History
| Date | Type | Sale Price | Title Company |
|---|---|---|---|
| Deed | -- | None Listed On Document | |
| Deed | -- | None Listed On Document | |
| Special Warranty Deed | -- | None Listed On Document |
Mortgage History
| Date | Status | Loan Amount | Loan Type |
|---|---|---|---|
| Open | $249,192 | New Conventional | |
| Previous Owner | $346,765 | New Conventional |
Similar Homes in the area
Source: North Texas Real Estate Information Systems (NTREIS)
MLS Number: 20923042
APN: R982086
- 13132 Don Fisher Ln
- 13164 Don Fisher Ln
- 13141 Sanctuary Dr
- 13101 Sanctuary Dr
- 13101 Hideaway Ln
- X40B Bellvue Plan at Enclave at Pecan Creek
- X40H Huntsville Plan at Enclave at Pecan Creek
- Hanna - One-off lot fit Plan at Enclave at Pecan Creek
- X40A Ashburn Plan at Enclave at Pecan Creek
- X40D Denton Plan at Enclave at Pecan Creek
- X40O Ozark Plan at Enclave at Pecan Creek
- X40I Texas Cali Plan at Enclave at Pecan Creek
- X40M Midland Plan at Enclave at Pecan Creek
- X40P Perry Plan at Enclave at Pecan Creek
- X40C Camden Plan at Enclave at Pecan Creek
- 11145 E Chase Ln
- 11104 Eastchase Ln
- 13117 Yellowstone Way
- 13101 Vista Mill Dr
- 13033 Mizell Ln
- 11112 W Pond Dr
- 11100 E Chase Ln
- 13117 Vista Mill Dr
- 13033 Mizell Ln
- 13132 Rich Ln
- 13156 Rich Ln
- 13196 Zion Dr
- 2700 Ainsworth Rd
- 10013 Whitebark St
- 13228 Rich Ln
- 11320 Headwater Ct
- 11228 Blaze St
- 11221 Blaze St
- 11208 Glover Ln
- 11413 Culberson Dr
- 11609 Alpine Springs Dr
- 12168 Morgan Dr
- 11225 Klondike Ln
- 2913 Cerro Ranch Rd
- 12128 Morgan Dr






