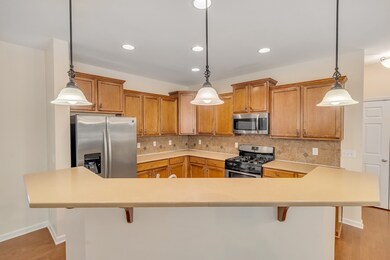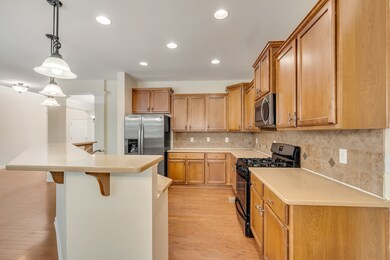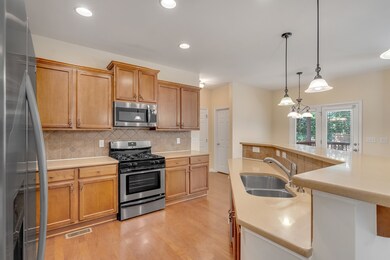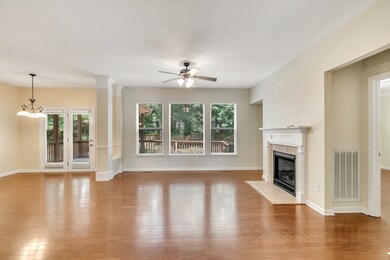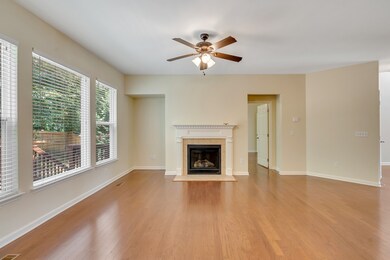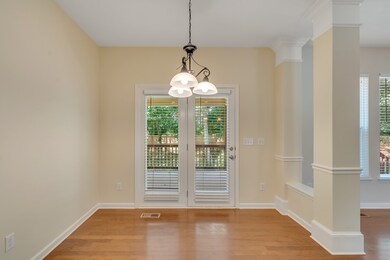
1313 Avery Park Ln Mount Juliet, TN 37122
Estimated Value: $609,000 - $685,000
Highlights
- Clubhouse
- Wood Flooring
- Community Pool
- Rutland Elementary School Rated A
- 1 Fireplace
- Covered patio or porch
About This Home
As of September 2020Gorgeous 5 Bed 3.5 Bath Providence Home with two owner suites! Stainless appliances ~ Open floor plan ~ Beautiful hardwoods ~ Neutral Paint throughout ~ Large downstairs master suite and bath ~ Covered deck ~ Backyard patio ~ Privacy Fence. Do not miss this beautiful home!
Last Listed By
Team Wilson Real Estate Partners Brokerage Phone: (615)473-1786 License #289414 Listed on: 07/20/2020
Home Details
Home Type
- Single Family
Est. Annual Taxes
- $2,245
Year Built
- Built in 2009
Lot Details
- 8,276 Sq Ft Lot
HOA Fees
- $55 Monthly HOA Fees
Parking
- 2 Car Attached Garage
- Driveway
Home Design
- Brick Exterior Construction
- Vinyl Siding
Interior Spaces
- 3,028 Sq Ft Home
- Property has 1 Level
- Ceiling Fan
- 1 Fireplace
- Crawl Space
Kitchen
- Microwave
- Dishwasher
- Disposal
Flooring
- Wood
- Carpet
Bedrooms and Bathrooms
- 5 Bedrooms | 1 Main Level Bedroom
- Walk-In Closet
Outdoor Features
- Covered Deck
- Covered patio or porch
Schools
- Rutland Elementary School
- Gladeville Middle School
- Wilson Central High School
Utilities
- Cooling Available
- Central Heating
- Underground Utilities
Listing and Financial Details
- Assessor Parcel Number 096J D 00600 000
Community Details
Overview
- Providence Ph H2 Sec 3 Subdivision
Amenities
- Clubhouse
Recreation
- Community Pool
- Trails
Ownership History
Purchase Details
Home Financials for this Owner
Home Financials are based on the most recent Mortgage that was taken out on this home.Purchase Details
Home Financials for this Owner
Home Financials are based on the most recent Mortgage that was taken out on this home.Purchase Details
Home Financials for this Owner
Home Financials are based on the most recent Mortgage that was taken out on this home.Purchase Details
Similar Homes in Mount Juliet, TN
Home Values in the Area
Average Home Value in this Area
Purchase History
| Date | Buyer | Sale Price | Title Company |
|---|---|---|---|
| Nordhagen Matthew Ronald | $390,000 | Os National Llc | |
| Csh Property One Llc | $366,000 | Greenvue Title & Escrow Llc | |
| Melendez Rosa | $296,165 | -- | |
| Drees Premier Homes Inc | $920,900 | -- |
Mortgage History
| Date | Status | Borrower | Loan Amount |
|---|---|---|---|
| Open | Nordhagen Matthew Ronald | $327,000 | |
| Previous Owner | Melendez Rosa | $273,590 | |
| Previous Owner | Drees Premier Homes Inc | $284,244 |
Property History
| Date | Event | Price | Change | Sq Ft Price |
|---|---|---|---|---|
| 09/18/2020 09/18/20 | Sold | $390,000 | -4.9% | $129 / Sq Ft |
| 08/19/2020 08/19/20 | Pending | -- | -- | -- |
| 07/20/2020 07/20/20 | For Sale | $409,900 | -10.5% | $135 / Sq Ft |
| 07/22/2019 07/22/19 | Pending | -- | -- | -- |
| 07/22/2019 07/22/19 | For Sale | $458,000 | 0.0% | $151 / Sq Ft |
| 06/10/2019 06/10/19 | For Sale | $458,000 | +25.1% | $151 / Sq Ft |
| 05/30/2017 05/30/17 | Sold | $366,000 | -- | $121 / Sq Ft |
Tax History Compared to Growth
Tax History
| Year | Tax Paid | Tax Assessment Tax Assessment Total Assessment is a certain percentage of the fair market value that is determined by local assessors to be the total taxable value of land and additions on the property. | Land | Improvement |
|---|---|---|---|---|
| 2024 | $2,129 | $111,525 | $27,500 | $84,025 |
| 2022 | $2,129 | $111,525 | $27,500 | $84,025 |
| 2021 | $2,252 | $111,525 | $27,500 | $84,025 |
| 2020 | $2,255 | $111,525 | $27,500 | $84,025 |
| 2019 | $278 | $83,600 | $17,000 | $66,600 |
| 2018 | $2,245 | $83,600 | $17,000 | $66,600 |
| 2017 | $2,245 | $83,600 | $17,000 | $66,600 |
| 2016 | $2,245 | $83,600 | $17,000 | $66,600 |
| 2015 | $2,316 | $83,600 | $17,000 | $66,600 |
| 2014 | $1,934 | $69,820 | $0 | $0 |
Agents Affiliated with this Home
-
Ben Wilson

Seller's Agent in 2020
Ben Wilson
Team Wilson Real Estate Partners
(615) 473-1786
77 in this area
524 Total Sales
-
Whitney King

Seller Co-Listing Agent in 2020
Whitney King
Team Wilson Real Estate Partners
(615) 416-5442
48 in this area
273 Total Sales
-
Chad Sain

Buyer's Agent in 2020
Chad Sain
Onward Real Estate
(615) 414-5274
1 in this area
82 Total Sales
-

Seller's Agent in 2017
Diana Hurt
Redfin
(615) 838-8241
-

Buyer's Agent in 2017
Blake Sperow
Map
Source: Realtracs
MLS Number: 2171664
APN: 096J-D-006.00
- 765 Arbor Springs Dr
- 1006 Bradford Park Rd
- 815 River Heights Dr
- 905 Arbor Springs Dr
- 5490 Escalade Dr
- 1505 Sylvan Park Ct
- 619 Kingston Ct
- 900 Easton Dr
- 2976 Kingston Cir S
- 1139 Carlisle Place
- 3153 Aidan Ln
- 220 Caroline Way
- 507 Pine Valley Rd
- 3063 Kirkland Cir
- 832 Chalkstone Ln
- 3061 Kirkland Cir
- 219 Caroline Way
- 134 Wynfield Blvd
- 3056 Kirkland Cir
- 3059 Kirkland Cir
- 1313 Avery Park Ln
- 1311 Avery Park Ln
- 1311 Avery Park Ln Unit 32
- 1315 Avery Park Ln
- 1035 Bradford Park Rd
- 1309 Avery Park Ln
- 1037 Bradford Park Rd
- 1317 Avery Park Ln
- 1033 Bradford Park Rd
- 1035 Bradford Park Rd
- 1310 Avery Park Ln
- 1039 Bradford Park Rd
- 1031 Bradford Park Rd
- 1308 Avery Park Ln
- 1312 Avery Park Ln
- 1029 Bradford Park Rd
- 1306 Avery Park Ln
- 1041 Bradford Park Rd
- 1307 Avery Ln
- 1307 Avery Park Ln

