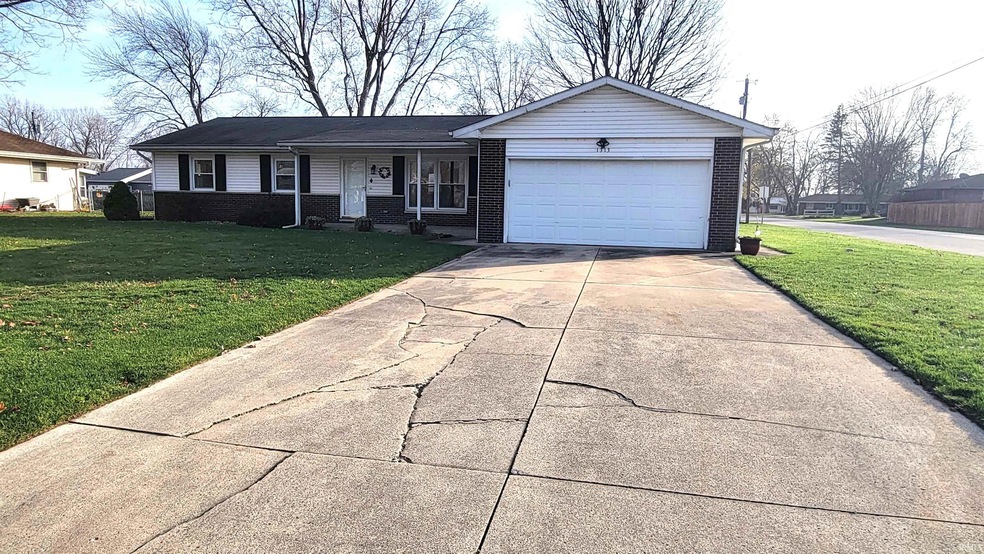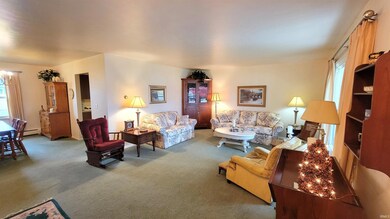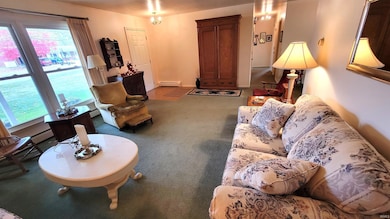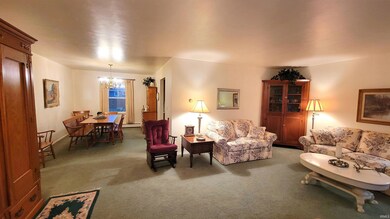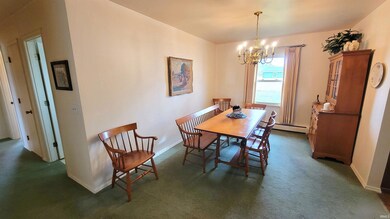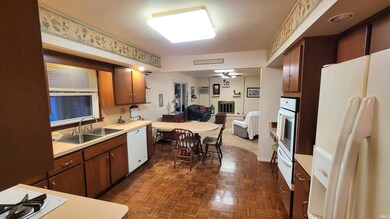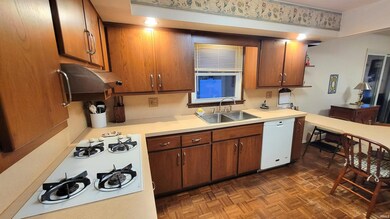
1313 Cardinal Dr Warsaw, IN 46580
Highlights
- Primary Bedroom Suite
- Corner Lot
- Formal Dining Room
- Madison Elementary School Rated A-
- Covered patio or porch
- 2 Car Attached Garage
About This Home
As of July 2025Don't miss the wonderful floorplan this home has to offer! You will enjoy the spacious main level, offering a nice sized kitchen that is open to the family with a fireplace; the dining room that is open to the spacious living room; 3 bedrooms, including a master suite; and a total of 2.5 bathrooms. The half bath is conveniently located just inside the door from the garage. The south facing 4 seasons room provides extra living/entertaining space. There's even a full basement waiting for your finishing touches. New in November 2023 is a state of the art Navien boiler for the hot water heat, which doubles as the home's hot water heater. REMC's KC Connect is available. Conveniently located on the west side of Warsaw with easy access to everything.
Last Agent to Sell the Property
RE/MAX Results- Warsaw Brokerage Phone: 574-551-9492 Listed on: 11/13/2024

Home Details
Home Type
- Single Family
Est. Annual Taxes
- $1,264
Year Built
- Built in 1967
Lot Details
- 0.34 Acre Lot
- Lot Dimensions are 100x150
- Privacy Fence
- Landscaped
- Corner Lot
- Level Lot
Parking
- 2 Car Attached Garage
- Garage Door Opener
- Driveway
- Off-Street Parking
Home Design
- Shingle Roof
- Vinyl Construction Material
Interior Spaces
- 1-Story Property
- Built-in Bookshelves
- Built-In Features
- Ceiling Fan
- Gas Log Fireplace
- Formal Dining Room
- Fire and Smoke Detector
- Laundry on main level
Kitchen
- Breakfast Bar
- Laminate Countertops
Flooring
- Parquet
- Carpet
- Vinyl
Bedrooms and Bathrooms
- 3 Bedrooms
- Primary Bedroom Suite
- Separate Shower
Unfinished Basement
- Basement Fills Entire Space Under The House
- Sump Pump
Schools
- Madison Elementary School
- Edgewood Middle School
- Warsaw High School
Utilities
- Cooling System Mounted In Outer Wall Opening
- Hot Water Heating System
- Heating System Uses Gas
- Private Company Owned Well
- Well
- Septic System
Additional Features
- Covered patio or porch
- Suburban Location
Community Details
- Pipers Melody Acres Subdivision
Listing and Financial Details
- Assessor Parcel Number 43-11-06-300-218.000-031
Ownership History
Purchase Details
Home Financials for this Owner
Home Financials are based on the most recent Mortgage that was taken out on this home.Similar Homes in Warsaw, IN
Home Values in the Area
Average Home Value in this Area
Purchase History
| Date | Type | Sale Price | Title Company |
|---|---|---|---|
| Warranty Deed | $190,000 | Fidelity National Title |
Property History
| Date | Event | Price | Change | Sq Ft Price |
|---|---|---|---|---|
| 07/11/2025 07/11/25 | Sold | $270,000 | 0.0% | $91 / Sq Ft |
| 05/23/2025 05/23/25 | Pending | -- | -- | -- |
| 05/20/2025 05/20/25 | For Sale | $269,900 | +42.1% | $91 / Sq Ft |
| 02/18/2025 02/18/25 | Sold | $190,000 | -9.5% | $116 / Sq Ft |
| 01/29/2025 01/29/25 | Pending | -- | -- | -- |
| 01/10/2025 01/10/25 | Price Changed | $210,000 | -8.7% | $129 / Sq Ft |
| 11/13/2024 11/13/24 | For Sale | $230,000 | -- | $141 / Sq Ft |
Tax History Compared to Growth
Tax History
| Year | Tax Paid | Tax Assessment Tax Assessment Total Assessment is a certain percentage of the fair market value that is determined by local assessors to be the total taxable value of land and additions on the property. | Land | Improvement |
|---|---|---|---|---|
| 2024 | $1,395 | $192,300 | $17,500 | $174,800 |
| 2023 | $1,264 | $184,100 | $17,500 | $166,600 |
| 2022 | $1,236 | $168,700 | $17,500 | $151,200 |
| 2021 | $1,010 | $145,400 | $17,500 | $127,900 |
| 2020 | $971 | $142,000 | $15,000 | $127,000 |
| 2019 | $976 | $144,800 | $15,000 | $129,800 |
| 2018 | $970 | $138,800 | $15,000 | $123,800 |
| 2017 | $929 | $140,400 | $15,000 | $125,400 |
| 2016 | $1,004 | $140,400 | $15,000 | $125,400 |
| 2014 | $780 | $128,500 | $15,000 | $113,500 |
| 2013 | $780 | $124,400 | $15,000 | $109,400 |
Agents Affiliated with this Home
-
Amy Evans

Seller's Agent in 2025
Amy Evans
RE/MAX
(574) 268-8174
23 Total Sales
-
Kathy Hamman

Seller's Agent in 2025
Kathy Hamman
RE/MAX
(574) 551-9492
110 Total Sales
-
Russ Vance

Buyer's Agent in 2025
Russ Vance
RE/MAX
(574) 269-6911
6 Total Sales
Map
Source: Indiana Regional MLS
MLS Number: 202444171
APN: 43-11-06-300-218.000-031
- Lot 3 Rivercrest Dr Unit 3
- Lot 2 Rivercrest Dr Unit 2
- TBD Tippecanoe Dr
- 1827 Nye St
- 1823 Cambridge Dr
- 618 N Lake St
- TBD River Chase Dr
- TBD E Barrington Place Unit 31 and 32
- 590 W Main St
- 580 W Main St
- 415 N Washington St
- 311 N Washington St
- 604 Austin Dr
- 661 W Jefferson St
- 1875 W Winona Ave
- 1875 & 1825 W Winona Ave
- 721 Ellsworth St
- 610 Oldfather St
- 619 Widaman St
- 523 S Union St
