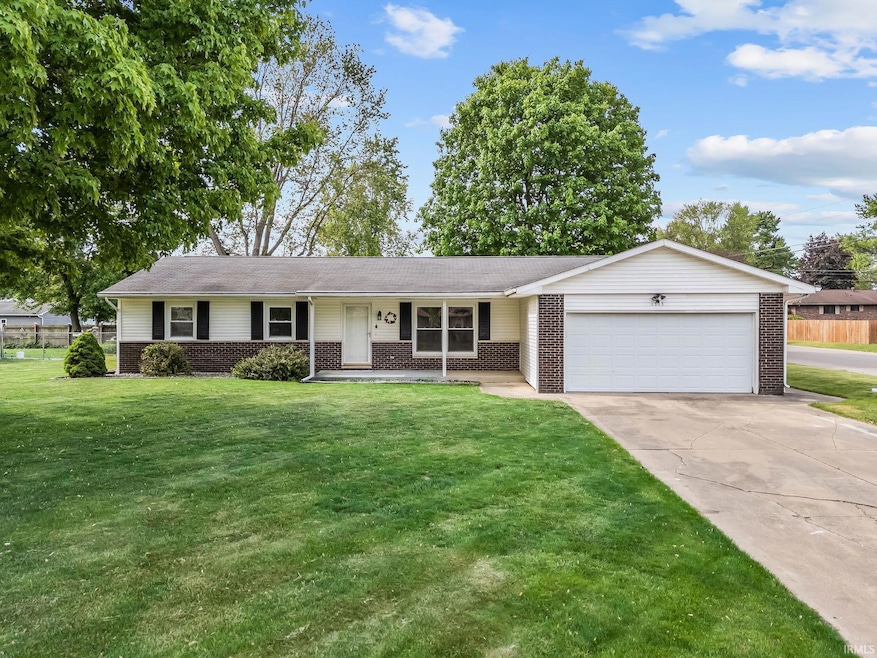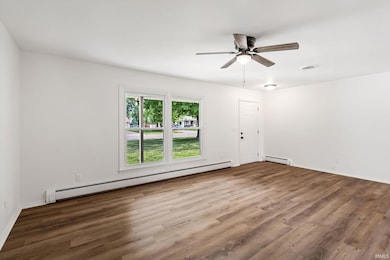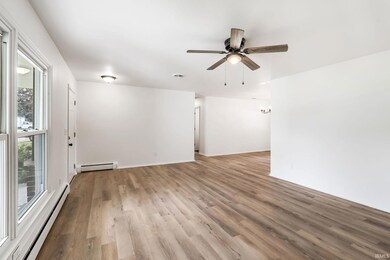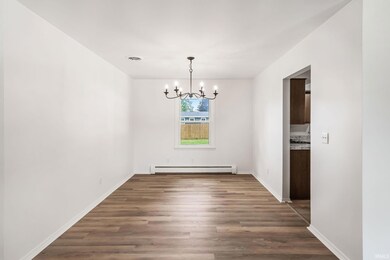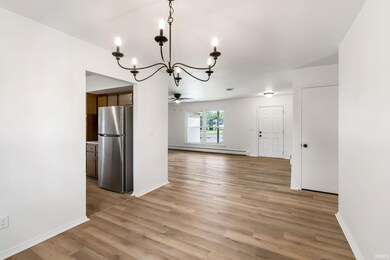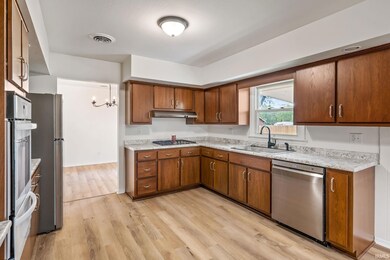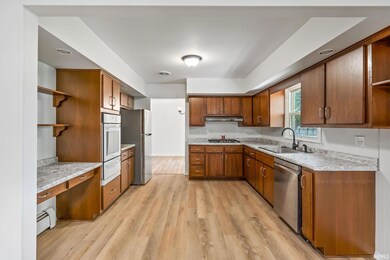
1313 Cardinal Dr Warsaw, IN 46580
Highlights
- Primary Bedroom Suite
- Ranch Style House
- Corner Lot
- Madison Elementary School Rated A-
- 1 Fireplace
- Formal Dining Room
About This Home
As of July 2025**OPEN HOUSE THURSDAY, MAY 22 FROM 4-6PM** Welcome to this 4 bed/2.5 bath home in Melody Acres. With nearly 3,000 sq ft of finished living space, you will enjoy multiple areas for living, entertaining, gaming, crafting, working from home, or setting up an epic man-cave! The main level features three bedrooms and bathrooms, dedicated dining, a 2nd family room off the kitchen AND a sun porch. The lower level contains a large recreational room, fourth bedroom, bonus room/office, workshop and unfinished storage. Updates to the home include a brand new on-demand boiler/hot water heater, brand new central air, all new bathrooms, luxury vinyl plank, new carpet, appliances, light fixtures, and paint throughout. The home will qualify for ALL LOAN TYPES. Low Taxes + Utilities, Fiber internet ready, gas fireplace, two car attached garage, good yard space and all in a quiet neighborhood close to downtown. Schedule your tour of this property today!
Last Agent to Sell the Property
RE/MAX Results- Warsaw Brokerage Phone: 574-268-8174 Listed on: 05/20/2025

Home Details
Home Type
- Single Family
Est. Annual Taxes
- $1,395
Year Built
- Built in 1967
Lot Details
- 0.34 Acre Lot
- Lot Dimensions are 100x150
- Rural Setting
- Corner Lot
- Level Lot
- Property is zoned R1
HOA Fees
- $2 Monthly HOA Fees
Parking
- 2 Car Attached Garage
- Garage Door Opener
- Driveway
- Off-Street Parking
Home Design
- Ranch Style House
- Shingle Roof
- Vinyl Construction Material
Interior Spaces
- Ceiling Fan
- 1 Fireplace
- Formal Dining Room
Kitchen
- Laminate Countertops
- Disposal
Flooring
- Carpet
- Tile
- Vinyl
Bedrooms and Bathrooms
- 4 Bedrooms
- Primary Bedroom Suite
- <<tubWithShowerToken>>
- Separate Shower
Laundry
- Laundry on main level
- Washer and Gas Dryer Hookup
Partially Finished Basement
- Basement Fills Entire Space Under The House
- Block Basement Construction
- 1 Bedroom in Basement
Home Security
- Carbon Monoxide Detectors
- Fire and Smoke Detector
Eco-Friendly Details
- Energy-Efficient Appliances
- Energy-Efficient HVAC
Schools
- Madison Elementary School
- Edgewood Middle School
- Warsaw High School
Utilities
- Central Air
- Hot Water Heating System
- Heating System Uses Gas
- Private Company Owned Well
- Well
- ENERGY STAR Qualified Water Heater
- Septic System
Community Details
- Pipers Melody Acres Subdivision
Listing and Financial Details
- Assessor Parcel Number 43-11-06-300-218.000-031
Ownership History
Purchase Details
Home Financials for this Owner
Home Financials are based on the most recent Mortgage that was taken out on this home.Similar Homes in Warsaw, IN
Home Values in the Area
Average Home Value in this Area
Purchase History
| Date | Type | Sale Price | Title Company |
|---|---|---|---|
| Warranty Deed | $190,000 | Fidelity National Title |
Property History
| Date | Event | Price | Change | Sq Ft Price |
|---|---|---|---|---|
| 07/11/2025 07/11/25 | Sold | $270,000 | 0.0% | $91 / Sq Ft |
| 05/23/2025 05/23/25 | Pending | -- | -- | -- |
| 05/20/2025 05/20/25 | For Sale | $269,900 | +42.1% | $91 / Sq Ft |
| 02/18/2025 02/18/25 | Sold | $190,000 | -9.5% | $116 / Sq Ft |
| 01/29/2025 01/29/25 | Pending | -- | -- | -- |
| 01/10/2025 01/10/25 | Price Changed | $210,000 | -8.7% | $129 / Sq Ft |
| 11/13/2024 11/13/24 | For Sale | $230,000 | -- | $141 / Sq Ft |
Tax History Compared to Growth
Tax History
| Year | Tax Paid | Tax Assessment Tax Assessment Total Assessment is a certain percentage of the fair market value that is determined by local assessors to be the total taxable value of land and additions on the property. | Land | Improvement |
|---|---|---|---|---|
| 2024 | $1,395 | $192,300 | $17,500 | $174,800 |
| 2023 | $1,264 | $184,100 | $17,500 | $166,600 |
| 2022 | $1,236 | $168,700 | $17,500 | $151,200 |
| 2021 | $1,010 | $145,400 | $17,500 | $127,900 |
| 2020 | $971 | $142,000 | $15,000 | $127,000 |
| 2019 | $976 | $144,800 | $15,000 | $129,800 |
| 2018 | $970 | $138,800 | $15,000 | $123,800 |
| 2017 | $929 | $140,400 | $15,000 | $125,400 |
| 2016 | $1,004 | $140,400 | $15,000 | $125,400 |
| 2014 | $780 | $128,500 | $15,000 | $113,500 |
| 2013 | $780 | $124,400 | $15,000 | $109,400 |
Agents Affiliated with this Home
-
Amy Evans

Seller's Agent in 2025
Amy Evans
RE/MAX
(574) 268-8174
23 Total Sales
-
Kathy Hamman

Seller's Agent in 2025
Kathy Hamman
RE/MAX
(574) 551-9492
110 Total Sales
-
Russ Vance

Buyer's Agent in 2025
Russ Vance
RE/MAX
(574) 269-6911
6 Total Sales
Map
Source: Indiana Regional MLS
MLS Number: 202518629
APN: 43-11-06-300-218.000-031
- Lot 3 Rivercrest Dr Unit 3
- Lot 2 Rivercrest Dr Unit 2
- TBD Tippecanoe Dr
- 1827 Nye St
- 1823 Cambridge Dr
- 618 N Lake St
- TBD River Chase Dr
- TBD E Barrington Place Unit 31 and 32
- 590 W Main St
- 580 W Main St
- 415 N Washington St
- 311 N Washington St
- 604 Austin Dr
- 661 W Jefferson St
- 1875 W Winona Ave
- 1875 & 1825 W Winona Ave
- 721 Ellsworth St
- 610 Oldfather St
- 619 Widaman St
- 1110 Brubaker St
