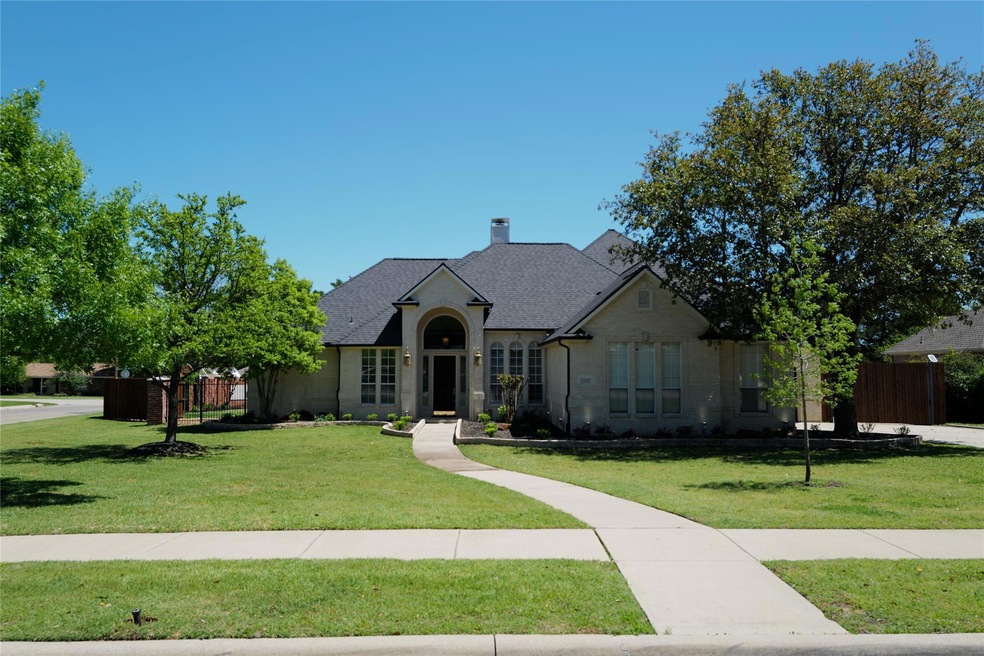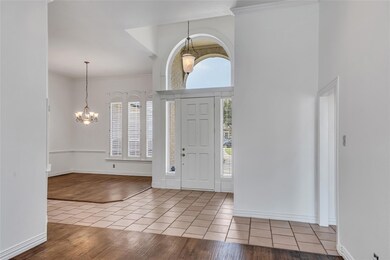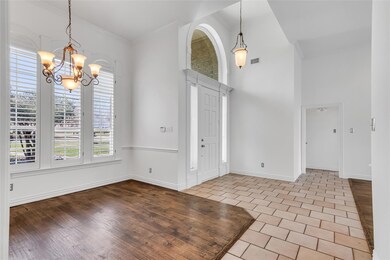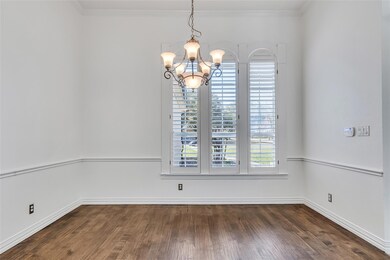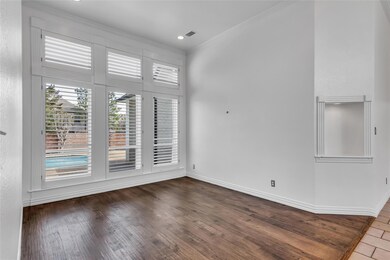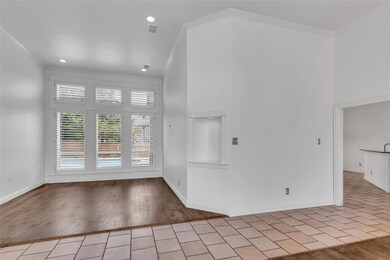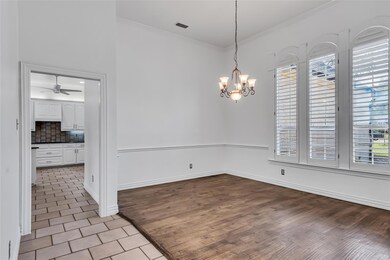
1313 Mccrae Trail Southlake, TX 76092
Estimated Value: $667,000 - $876,059
Highlights
- In Ground Pool
- Open Floorplan
- Covered patio or porch
- Jack D. Johnson Elementary Rated A+
- Wood Flooring
- Double Oven
About This Home
As of May 2024OVERSIZED CORNER LOT WITH POOL! Welcome home to 1313 McCrae Trail, nestled within the lovely Lonesome Dove Estates in Southlake. This open concept 1 story family home invites you in, with hand scraped wood floors, and grand windows cascading an abundance of bright light throughout. This home offers 4 bedrooms, 3 full baths, walk in closets, 2 living areas and a 3-car garage. Step outside to your covered patio and sparkling pool, offering the perfect setting for relaxation and entertainment. Highly esteemed Carroll ISD!
Last Agent to Sell the Property
Synergy Realty Brokerage Phone: 817-865-1500 License #0492946 Listed on: 03/07/2024
Last Buyer's Agent
NON-MLS MEMBER
NON MLS
Home Details
Home Type
- Single Family
Est. Annual Taxes
- $13,322
Year Built
- Built in 1997
Lot Details
- 0.4 Acre Lot
- Brick Fence
- Sprinkler System
HOA Fees
- $23 Monthly HOA Fees
Parking
- 3 Car Attached Garage
- Side Facing Garage
- Driveway
Home Design
- Slab Foundation
- Composition Roof
Interior Spaces
- 2,704 Sq Ft Home
- 1-Story Property
- Open Floorplan
- Plantation Shutters
- Family Room with Fireplace
Kitchen
- Double Oven
- Electric Oven
- Electric Cooktop
- Microwave
- Dishwasher
- Disposal
Flooring
- Wood
- Tile
Bedrooms and Bathrooms
- 4 Bedrooms
- Walk-In Closet
- 3 Full Bathrooms
Laundry
- Laundry in Utility Room
- Full Size Washer or Dryer
Outdoor Features
- In Ground Pool
- Covered patio or porch
Schools
- Johnson Elementary School
- Carroll Middle School
- Durham Middle School
- Carroll High School
Utilities
- Cooling Available
- Heating System Uses Natural Gas
Community Details
- Association fees include management fees
- Pmi Premier HOA, Phone Number (817) 796-6420
- Lonesome Dove Estates Subdivision
- Mandatory home owners association
Listing and Financial Details
- Legal Lot and Block 37 / 1
- Assessor Parcel Number 06922813
- $14,966 per year unexempt tax
Ownership History
Purchase Details
Home Financials for this Owner
Home Financials are based on the most recent Mortgage that was taken out on this home.Purchase Details
Home Financials for this Owner
Home Financials are based on the most recent Mortgage that was taken out on this home.Purchase Details
Home Financials for this Owner
Home Financials are based on the most recent Mortgage that was taken out on this home.Purchase Details
Home Financials for this Owner
Home Financials are based on the most recent Mortgage that was taken out on this home.Purchase Details
Home Financials for this Owner
Home Financials are based on the most recent Mortgage that was taken out on this home.Similar Homes in the area
Home Values in the Area
Average Home Value in this Area
Purchase History
| Date | Buyer | Sale Price | Title Company |
|---|---|---|---|
| Loh Jamie Inhee | -- | First American Title Insurance | |
| Dean Joshua | -- | Fatico | |
| Tackett Renee D | -- | Stewart Title | |
| Morrow John D | -- | American Title | |
| Teague Thomas R | -- | American Title Company |
Mortgage History
| Date | Status | Borrower | Loan Amount |
|---|---|---|---|
| Open | Loh Jamie Inhee | $510,000 | |
| Previous Owner | Dean Joshua | $500,400 | |
| Previous Owner | Dean Joshua | $496,800 | |
| Previous Owner | Tackett Renee D | $346,500 | |
| Previous Owner | Morrow John D | $309,500 | |
| Previous Owner | Teague Thomas R | $227,200 | |
| Previous Owner | Teague Thomas R | $206,600 | |
| Closed | Teague Thomas R | $25,800 |
Property History
| Date | Event | Price | Change | Sq Ft Price |
|---|---|---|---|---|
| 05/24/2024 05/24/24 | Sold | -- | -- | -- |
| 04/22/2024 04/22/24 | Pending | -- | -- | -- |
| 04/19/2024 04/19/24 | Price Changed | $859,000 | -3.2% | $318 / Sq Ft |
| 03/27/2024 03/27/24 | Price Changed | $887,500 | -4.3% | $328 / Sq Ft |
| 03/07/2024 03/07/24 | For Sale | $927,500 | +68.6% | $343 / Sq Ft |
| 07/08/2020 07/08/20 | Sold | -- | -- | -- |
| 06/05/2020 06/05/20 | Pending | -- | -- | -- |
| 05/20/2020 05/20/20 | For Sale | $550,000 | -- | $205 / Sq Ft |
Tax History Compared to Growth
Tax History
| Year | Tax Paid | Tax Assessment Tax Assessment Total Assessment is a certain percentage of the fair market value that is determined by local assessors to be the total taxable value of land and additions on the property. | Land | Improvement |
|---|---|---|---|---|
| 2024 | $13,322 | $761,672 | $299,400 | $462,272 |
| 2023 | $14,966 | $821,084 | $299,400 | $521,684 |
| 2022 | $12,081 | $560,000 | $199,600 | $360,400 |
| 2021 | $12,768 | $560,000 | $199,600 | $360,400 |
| 2020 | $13,253 | $576,585 | $179,640 | $396,945 |
| 2019 | $13,392 | $553,034 | $110,000 | $443,034 |
| 2018 | $11,686 | $515,896 | $110,000 | $405,896 |
| 2017 | $11,625 | $492,631 | $100,000 | $392,631 |
| 2016 | $10,568 | $462,011 | $100,000 | $362,011 |
| 2015 | $9,314 | $387,600 | $45,000 | $342,600 |
| 2014 | $9,314 | $387,600 | $45,000 | $342,600 |
Agents Affiliated with this Home
-
Troy George

Seller's Agent in 2024
Troy George
Synergy Realty
(817) 308-4170
58 in this area
226 Total Sales
-
Lucy Noonan

Seller Co-Listing Agent in 2024
Lucy Noonan
Synergy Realty
(817) 913-3611
51 in this area
178 Total Sales
-
N
Buyer's Agent in 2024
NON-MLS MEMBER
NON MLS
-
Karen Clayton Young

Seller's Agent in 2020
Karen Clayton Young
Clayton & Clayton Real Estate
(817) 291-5500
12 in this area
22 Total Sales
-
Donna Bradshaw

Buyer's Agent in 2020
Donna Bradshaw
RE/MAX
(214) 734-8125
2 in this area
307 Total Sales
Map
Source: North Texas Real Estate Information Systems (NTREIS)
MLS Number: 20543252
APN: 06922813
- 3549 N Gravel Cir
- 3321 Ferguson Rd
- 3325 Ferguson Rd
- 3509 Ferguson Rd
- 3401 Witt Ct
- 2477 Lonesome Dove Rd
- 2941 Flamingo Cir
- 1203 Powder River Trail
- 1099 Burney Ln
- 3313 Jackson Ct
- 3300 Jackson Ct
- 3055 Midway Rd
- 3211 Foxfire Ln
- 1497 E Dove Rd
- 1145 E Dove Rd
- 2509 Oak Bend Ct
- 1075 Harbor Haven St
- 1015 Quail Run Rd
- 1721 Bur Oak Dr
- 2936 Peninsula Dr
- 1313 Mccrae Trail
- 1311 Mccrae Trail
- 1401 Mccrae Trail
- 1317 Palo Duro Trail
- 1546 S Gravel Cir
- 1310 Mccrae Trail
- 3545 N Gravel Cir
- 1316 Palo Duro Trail
- 2701 Lonesome Dove Rd
- 1403 Mccrae Trail
- 1556 S Gravel Cir
- 1315 Palo Duro Trail
- 2508 Ogollala Ct
- 3541 N Gravel Cir
- 1314 Palo Duro Trail
- 1319 Hat Creek Trail
- 2608 Freeman Ct
- 1558 S Gravel Cir
- 1405 Mccrae Trail
- 1313 Palo Duro Trail
