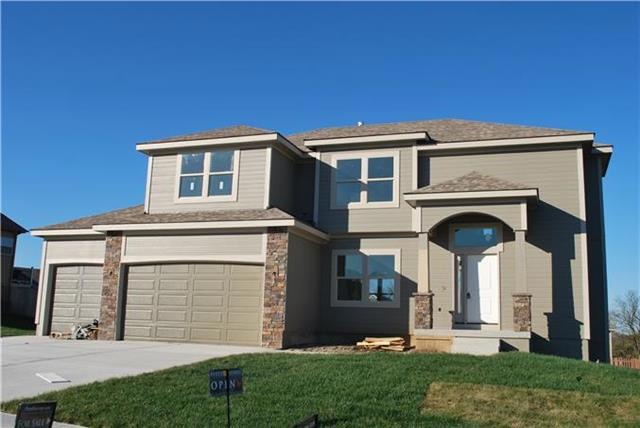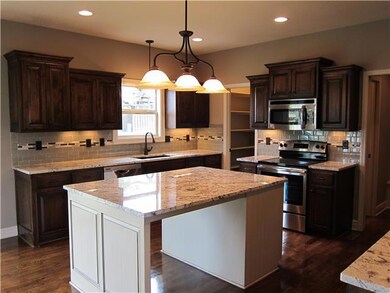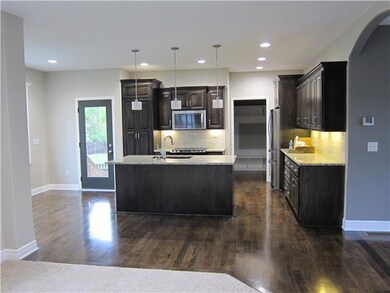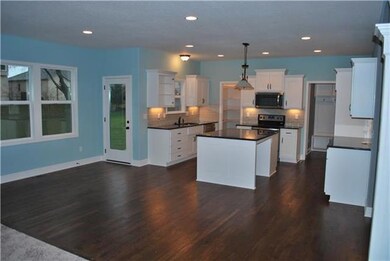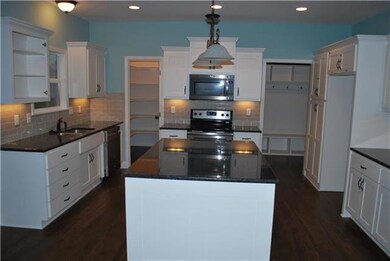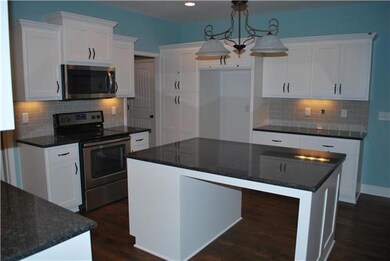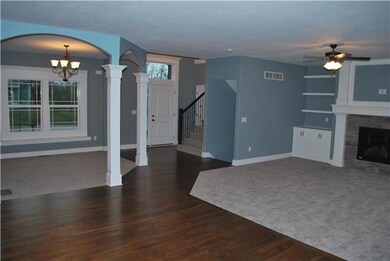
1313 NE Isabel Jean Ct Lees Summit, MO 64086
Highlights
- Contemporary Architecture
- Vaulted Ceiling
- <<bathWithWhirlpoolToken>>
- Underwood Elementary School Rated A-
- Wood Flooring
- Great Room with Fireplace
About This Home
As of May 2022Amazing Xlrg 2 story-Spellerberg has best prices in the area for fine, lrg Quality Built Homes-Gigantic walkin pantry-very elegant Master suite-Price includes finished basement! Granite kitchen-all granite and tile floors in all baths-Gorgeous Hardwoods-fine trim work-Pella windows-Iron Spindles, quality stairs carpet-rare exceptional quality for affordable prices! We have other lots to build on in the 30's. Hurry, only a few left- Contact Listing agent for details- Pics of multiple homes show options-same plan We have affordable lots in other LS areas-contact listing Agent for details Contact Pete Kenney at 816-694-8464 www.petekenney.com
Last Agent to Sell the Property
ReeceNichols - Lees Summit License #1999035333 Listed on: 12/30/2015

Home Details
Home Type
- Single Family
Est. Annual Taxes
- $5,602
Parking
- 3 Car Attached Garage
Home Design
- Home Under Construction
- Contemporary Architecture
- Composition Roof
- Stucco
Interior Spaces
- 2,400 Sq Ft Home
- Vaulted Ceiling
- Ceiling Fan
- Gas Fireplace
- Thermal Windows
- Mud Room
- Great Room with Fireplace
- Family Room
- Formal Dining Room
- Wood Flooring
- Fire and Smoke Detector
- Laundry Room
Kitchen
- Breakfast Room
- Electric Oven or Range
- Dishwasher
- Kitchen Island
- Disposal
Bedrooms and Bathrooms
- 4 Bedrooms
- Walk-In Closet
- <<bathWithWhirlpoolToken>>
Finished Basement
- Basement Fills Entire Space Under The House
- Sump Pump
- Natural lighting in basement
Schools
- Underwood Elementary School
- Lee's Summit North High School
Additional Features
- Enclosed patio or porch
- Forced Air Heating and Cooling System
Community Details
- Fritchie Bluff Subdivision
Listing and Financial Details
- Assessor Parcel Number 52-720-28-17-00-0-00-000
Ownership History
Purchase Details
Home Financials for this Owner
Home Financials are based on the most recent Mortgage that was taken out on this home.Purchase Details
Home Financials for this Owner
Home Financials are based on the most recent Mortgage that was taken out on this home.Purchase Details
Home Financials for this Owner
Home Financials are based on the most recent Mortgage that was taken out on this home.Purchase Details
Home Financials for this Owner
Home Financials are based on the most recent Mortgage that was taken out on this home.Purchase Details
Home Financials for this Owner
Home Financials are based on the most recent Mortgage that was taken out on this home.Purchase Details
Home Financials for this Owner
Home Financials are based on the most recent Mortgage that was taken out on this home.Purchase Details
Home Financials for this Owner
Home Financials are based on the most recent Mortgage that was taken out on this home.Similar Homes in Lees Summit, MO
Home Values in the Area
Average Home Value in this Area
Purchase History
| Date | Type | Sale Price | Title Company |
|---|---|---|---|
| Warranty Deed | -- | Stewart Title Company | |
| Warranty Deed | -- | Clear Title | |
| Warranty Deed | $446,880 | Clear Title | |
| Warranty Deed | -- | Chicago Title | |
| Warranty Deed | $499,917 | Chicago Title | |
| Special Warranty Deed | -- | Stewart Title Guaranty Co | |
| Warranty Deed | -- | Stewart Title Co | |
| Warranty Deed | -- | Kansas City Title | |
| Warranty Deed | -- | Kansas City Title Inc |
Mortgage History
| Date | Status | Loan Amount | Loan Type |
|---|---|---|---|
| Previous Owner | $336,000 | Construction | |
| Previous Owner | $375,878 | New Conventional | |
| Previous Owner | $200,000,000 | Commercial | |
| Previous Owner | $275,500 | New Conventional | |
| Previous Owner | $239,200 | Construction |
Property History
| Date | Event | Price | Change | Sq Ft Price |
|---|---|---|---|---|
| 05/05/2022 05/05/22 | Sold | -- | -- | -- |
| 04/12/2022 04/12/22 | Pending | -- | -- | -- |
| 04/08/2022 04/08/22 | For Sale | $455,000 | +40.0% | $173 / Sq Ft |
| 09/20/2018 09/20/18 | Sold | -- | -- | -- |
| 09/01/2018 09/01/18 | Pending | -- | -- | -- |
| 08/25/2018 08/25/18 | Price Changed | $325,000 | -1.2% | $123 / Sq Ft |
| 08/11/2018 08/11/18 | For Sale | $329,000 | +15.2% | $124 / Sq Ft |
| 07/07/2016 07/07/16 | Sold | -- | -- | -- |
| 12/30/2015 12/30/15 | Pending | -- | -- | -- |
| 12/30/2015 12/30/15 | For Sale | $285,545 | +767.9% | $119 / Sq Ft |
| 12/11/2015 12/11/15 | Sold | -- | -- | -- |
| 11/08/2015 11/08/15 | Pending | -- | -- | -- |
| 03/19/2015 03/19/15 | For Sale | $32,900 | -- | -- |
Tax History Compared to Growth
Tax History
| Year | Tax Paid | Tax Assessment Tax Assessment Total Assessment is a certain percentage of the fair market value that is determined by local assessors to be the total taxable value of land and additions on the property. | Land | Improvement |
|---|---|---|---|---|
| 2024 | $5,602 | $78,153 | $6,813 | $71,340 |
| 2023 | $5,602 | $78,153 | $6,190 | $71,963 |
| 2022 | $4,969 | $61,560 | $5,415 | $56,145 |
| 2021 | $5,072 | $61,560 | $5,415 | $56,145 |
| 2020 | $4,882 | $58,677 | $5,415 | $53,262 |
| 2019 | $4,749 | $58,677 | $5,415 | $53,262 |
| 2018 | $1,727,301 | $55,024 | $8,075 | $46,949 |
| 2017 | $4,799 | $55,024 | $8,075 | $46,949 |
| 2016 | $402 | $4,560 | $4,560 | $0 |
| 2014 | $123 | $1,368 | $1,368 | $0 |
Agents Affiliated with this Home
-
John Wheeler

Seller's Agent in 2022
John Wheeler
Key Realty Group LLC
(816) 561-2345
11 in this area
89 Total Sales
-
D
Buyer's Agent in 2022
Dustin Dailing
Platinum Realty LLC
-
Pete Kenney

Seller's Agent in 2018
Pete Kenney
ReeceNichols - Lees Summit
(816) 694-8464
30 in this area
67 Total Sales
-
Danielle Dusselier
D
Seller Co-Listing Agent in 2018
Danielle Dusselier
ReeceNichols - Lees Summit
(816) 524-7272
23 in this area
41 Total Sales
-
Kelly Bailey
K
Buyer's Agent in 2018
Kelly Bailey
Keller Williams KC North
(816) 304-0537
48 Total Sales
-
Debbie White

Seller's Agent in 2015
Debbie White
ReeceNichols - Lees Summit
(816) 985-3444
77 in this area
177 Total Sales
Map
Source: Heartland MLS
MLS Number: 1970150
APN: 52-720-28-17-00-0-00-000
- 1275 NE Tudor Rd
- 27008 E Olive Dr
- 1208 NE Barnes Dr
- 1401 NE Weddle Ln
- 1120 NE Barnes Dr
- 1512 NE Auburn Dr
- 1524 NE Tawny Dr
- 1126 NE Banner Dr
- 1541 NE Tawny Dr
- 1536 NE Ivory Ln
- 1609 NE Jade Ct
- 1632 NE Westwind Dr
- 1345 NE Foxwood Dr
- 1748 NE Ridgeview Dr
- 1733 NE Ridgeview Dr
- 12607 S Burrows St
- 0 NE Tudor Rd
- 1828 NE Burgandy Cir
- 1719 NE Lake Shore Dr
- 733 NE Colleen Dr
