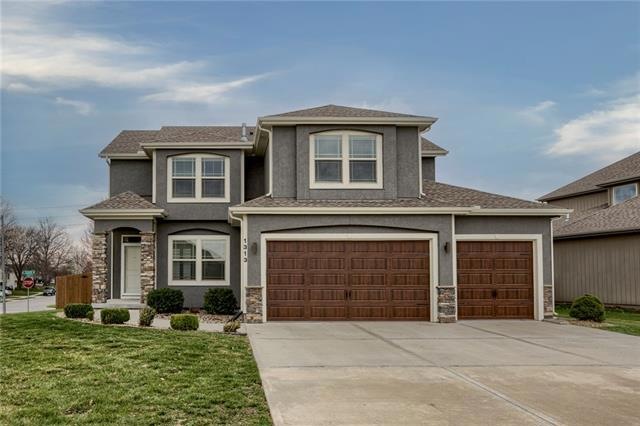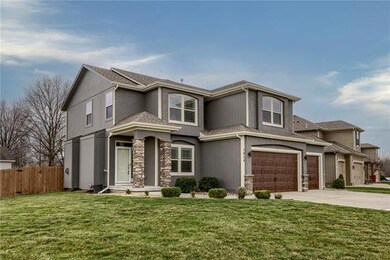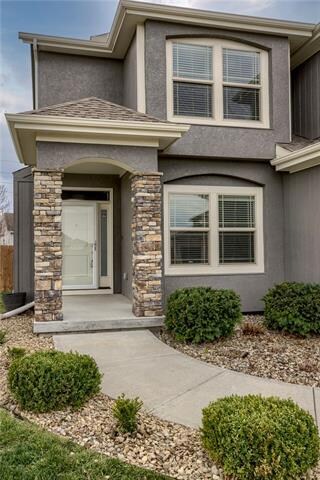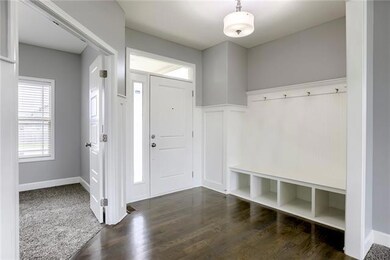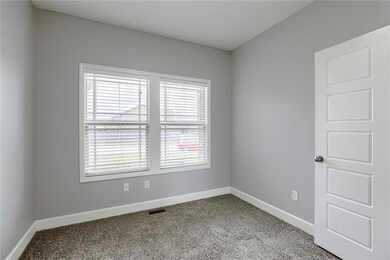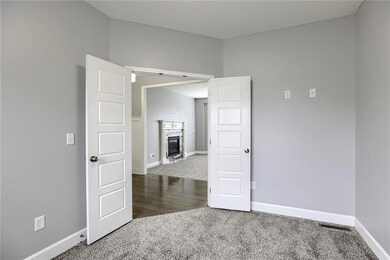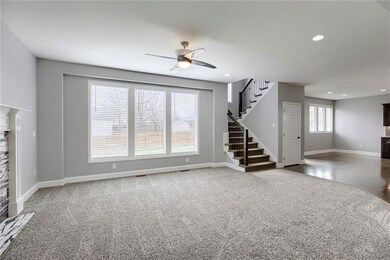
1313 NE Isabel Jean Ct Lees Summit, MO 64086
Highlights
- Home Theater
- Custom Closet System
- Corner Lot
- Underwood Elementary School Rated A-
- Wood Flooring
- No HOA
About This Home
As of May 2022Better than New-many items here you don't get in new home-Fab Kitchen, with Massive Walkin Pantry, Xlnt Cooktop with High Powered 3 Speed Hood Fan-Pots drawers below-separate SS Wall Oven & Microwave-Fab Cabs-Huge Granite Island-Xlrg Great Rm & rare Office main level-Xlnt Master Suite has Full Tile gorgeous Shower & Pass Thru Door to Laundry Rm from Master Closet-Finished Bsmnt prewired surround sound-Tile & Granite all baths + Laundry Rm-6' Privacy Fence-Sec. System Stucco/Stone Front-Super High 95% Effic. Furnace-Black Composite Sink in Huge Kitchen Island with Gorgeous Granite Top. Beautiful Dark Stained Cabinets. Gorgeous Granite in All Bathrooms. Stunning Marble Fireplace Tile. Sweet Curved Back Patio, Stamped & Stained Concrete. Nice Front Landscape. The basement features a 300 sq. ft. finished area that is pre-wired for a theater screen, stubbed for an additional bath & bedroom and has plenty of storage. Don’t miss this one! It won't last long! Please allow 48hrs for owner to review all offers.
Last Agent to Sell the Property
Key Realty Group LLC License #2015001717 Listed on: 04/08/2022
Last Buyer's Agent
Dustin Dailing
Platinum Realty LLC License #2016040074
Home Details
Home Type
- Single Family
Est. Annual Taxes
- $5,072
Year Built
- Built in 2016
Lot Details
- 9,509 Sq Ft Lot
- Privacy Fence
- Corner Lot
- Paved or Partially Paved Lot
Parking
- 3 Car Attached Garage
- Front Facing Garage
- Garage Door Opener
Home Design
- Frame Construction
- Composition Roof
Interior Spaces
- Ceiling Fan
- Thermal Windows
- Family Room with Fireplace
- Home Theater
- Den
Kitchen
- Eat-In Kitchen
- Electric Oven or Range
- Cooktop
- Dishwasher
- Stainless Steel Appliances
- Disposal
Flooring
- Wood
- Carpet
- Tile
Bedrooms and Bathrooms
- 4 Bedrooms
- Custom Closet System
Finished Basement
- Sump Pump
- Laundry in Basement
Schools
- Underwood Elementary School
- Lee's Summit North High School
Utilities
- Forced Air Heating and Cooling System
Community Details
- No Home Owners Association
- Fritchie Bluff Subdivision
Listing and Financial Details
- Assessor Parcel Number 52-720-28-17-00-0-00-000
Ownership History
Purchase Details
Home Financials for this Owner
Home Financials are based on the most recent Mortgage that was taken out on this home.Purchase Details
Home Financials for this Owner
Home Financials are based on the most recent Mortgage that was taken out on this home.Purchase Details
Home Financials for this Owner
Home Financials are based on the most recent Mortgage that was taken out on this home.Purchase Details
Home Financials for this Owner
Home Financials are based on the most recent Mortgage that was taken out on this home.Purchase Details
Home Financials for this Owner
Home Financials are based on the most recent Mortgage that was taken out on this home.Purchase Details
Home Financials for this Owner
Home Financials are based on the most recent Mortgage that was taken out on this home.Purchase Details
Home Financials for this Owner
Home Financials are based on the most recent Mortgage that was taken out on this home.Similar Homes in the area
Home Values in the Area
Average Home Value in this Area
Purchase History
| Date | Type | Sale Price | Title Company |
|---|---|---|---|
| Warranty Deed | -- | Stewart Title Company | |
| Warranty Deed | -- | Clear Title | |
| Warranty Deed | $446,880 | Clear Title | |
| Warranty Deed | -- | Chicago Title | |
| Warranty Deed | $499,917 | Chicago Title | |
| Special Warranty Deed | -- | Stewart Title Guaranty Co | |
| Warranty Deed | -- | Stewart Title Co | |
| Warranty Deed | -- | Kansas City Title | |
| Warranty Deed | -- | Kansas City Title Inc |
Mortgage History
| Date | Status | Loan Amount | Loan Type |
|---|---|---|---|
| Previous Owner | $336,000 | Construction | |
| Previous Owner | $375,878 | New Conventional | |
| Previous Owner | $200,000,000 | Commercial | |
| Previous Owner | $275,500 | New Conventional | |
| Previous Owner | $239,200 | Construction |
Property History
| Date | Event | Price | Change | Sq Ft Price |
|---|---|---|---|---|
| 05/05/2022 05/05/22 | Sold | -- | -- | -- |
| 04/12/2022 04/12/22 | Pending | -- | -- | -- |
| 04/08/2022 04/08/22 | For Sale | $455,000 | +40.0% | $173 / Sq Ft |
| 09/20/2018 09/20/18 | Sold | -- | -- | -- |
| 09/01/2018 09/01/18 | Pending | -- | -- | -- |
| 08/25/2018 08/25/18 | Price Changed | $325,000 | -1.2% | $123 / Sq Ft |
| 08/11/2018 08/11/18 | For Sale | $329,000 | +15.2% | $124 / Sq Ft |
| 07/07/2016 07/07/16 | Sold | -- | -- | -- |
| 12/30/2015 12/30/15 | Pending | -- | -- | -- |
| 12/30/2015 12/30/15 | For Sale | $285,545 | +767.9% | $119 / Sq Ft |
| 12/11/2015 12/11/15 | Sold | -- | -- | -- |
| 11/08/2015 11/08/15 | Pending | -- | -- | -- |
| 03/19/2015 03/19/15 | For Sale | $32,900 | -- | -- |
Tax History Compared to Growth
Tax History
| Year | Tax Paid | Tax Assessment Tax Assessment Total Assessment is a certain percentage of the fair market value that is determined by local assessors to be the total taxable value of land and additions on the property. | Land | Improvement |
|---|---|---|---|---|
| 2024 | $5,602 | $78,153 | $6,813 | $71,340 |
| 2023 | $5,602 | $78,153 | $6,190 | $71,963 |
| 2022 | $4,969 | $61,560 | $5,415 | $56,145 |
| 2021 | $5,072 | $61,560 | $5,415 | $56,145 |
| 2020 | $4,882 | $58,677 | $5,415 | $53,262 |
| 2019 | $4,749 | $58,677 | $5,415 | $53,262 |
| 2018 | $1,727,301 | $55,024 | $8,075 | $46,949 |
| 2017 | $4,799 | $55,024 | $8,075 | $46,949 |
| 2016 | $402 | $4,560 | $4,560 | $0 |
| 2014 | $123 | $1,368 | $1,368 | $0 |
Agents Affiliated with this Home
-
John Wheeler

Seller's Agent in 2022
John Wheeler
Key Realty Group LLC
(816) 561-2345
11 in this area
89 Total Sales
-
D
Buyer's Agent in 2022
Dustin Dailing
Platinum Realty LLC
-
Pete Kenney

Seller's Agent in 2018
Pete Kenney
ReeceNichols - Lees Summit
(816) 694-8464
29 in this area
66 Total Sales
-
Danielle Dusselier
D
Seller Co-Listing Agent in 2018
Danielle Dusselier
ReeceNichols - Lees Summit
(816) 524-7272
23 in this area
41 Total Sales
-
Kelly Bailey
K
Buyer's Agent in 2018
Kelly Bailey
Keller Williams KC North
(816) 304-0537
48 Total Sales
-
Debbie White

Seller's Agent in 2015
Debbie White
ReeceNichols - Lees Summit
(816) 985-3444
77 in this area
178 Total Sales
Map
Source: Heartland MLS
MLS Number: 2374536
APN: 52-720-28-17-00-0-00-000
- 1275 NE Tudor Rd
- 1401 NE Weddle Ln
- 27008 E Olive Dr
- 1208 NE Barnes Dr
- 1120 NE Barnes Dr
- 1512 NE Auburn Dr
- 1126 NE Banner Dr
- 1524 NE Tawny Dr
- 1541 NE Tawny Dr
- 1536 NE Ivory Ln
- 1609 NE Jade Ct
- 1345 NE Foxwood Dr
- 1501 NE Westwind Dr
- 1632 NE Westwind Dr
- 1748 NE Ridgeview Dr
- 1733 NE Ridgeview Dr
- 0 NE Tudor Rd
- 12607 S Burrows St
- 1719 NE Lake Shore Dr
- 1828 NE Burgandy Cir
