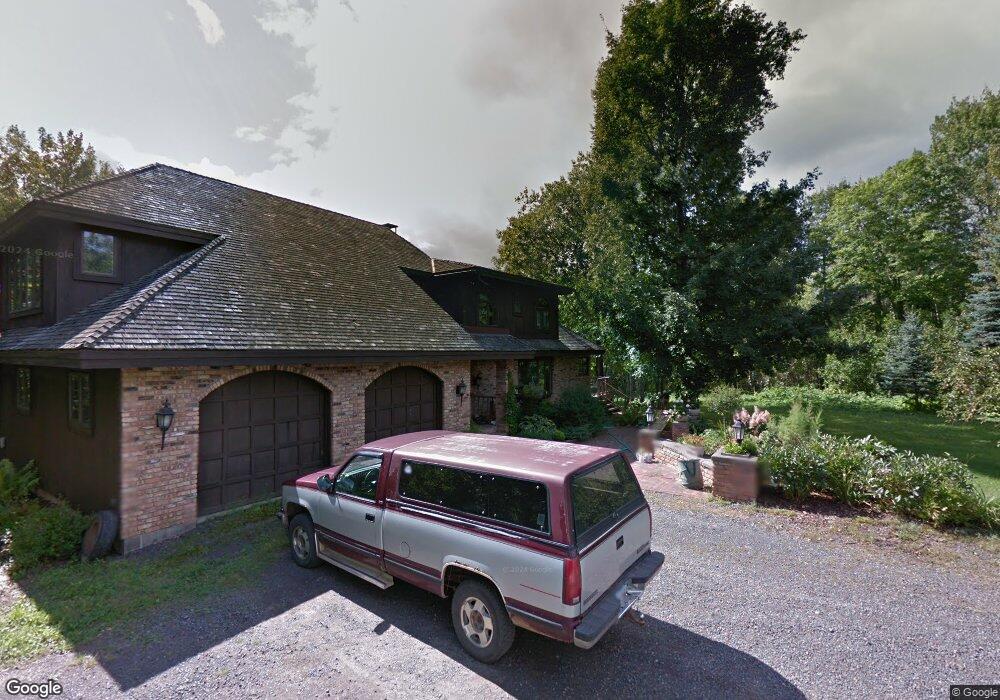
1313 Old Howard Mill Rd Duluth, MN 55804
Morley Heights-Parkview NeighborhoodEstimated Value: $571,487 - $969,000
Highlights
- 8 Acre Lot
- Open Floorplan
- Formal Dining Room
- Lakewood Elementary School Rated 9+
- Deck
- 2 Car Attached Garage
About This Home
As of June 2014This one of a kind, beautiful, executive home is on 6+ acres in the city! Unique 4 bedroom, 4 bath home features 4 fireplaces, open kitchen, dining, living area with tons of space, large wrap around deck, breakfast bar, heated sunroom & more all on professionally landscaped property. See it today, won't last long!
Last Listed By
Carol Carlson
Real Living Messina & Associates Listed on: 01/06/2014
Home Details
Home Type
- Single Family
Est. Annual Taxes
- $8,660
Year Built
- 1983
Lot Details
- 8 Acre Lot
- Partially Fenced Property
Home Design
- Brick Exterior Construction
- Frame Construction
- Shake Roof
- Wood Siding
Interior Spaces
- 3,394 Sq Ft Home
- 2-Story Property
- Open Floorplan
- Woodwork
- Wood Burning Fireplace
- Formal Dining Room
Kitchen
- Breakfast Bar
- Built-In Oven
- Range
- Microwave
- Dishwasher
- Kitchen Island
Bedrooms and Bathrooms
- 4 Bedrooms
- Walk-In Closet
- Bathroom on Main Level
- Bathtub With Separate Shower Stall
Laundry
- Dryer
- Washer
Parking
- 2 Car Attached Garage
- Garage Door Opener
- Gravel Driveway
Outdoor Features
- Deck
Utilities
- Baseboard Heating
- Private Water Source
- Electric Water Heater
- Private Sewer
Listing and Financial Details
- Assessor Parcel Number 010-2710-00115
Ownership History
Purchase Details
Purchase Details
Home Financials for this Owner
Home Financials are based on the most recent Mortgage that was taken out on this home.Purchase Details
Home Financials for this Owner
Home Financials are based on the most recent Mortgage that was taken out on this home.Similar Homes in Duluth, MN
Home Values in the Area
Average Home Value in this Area
Purchase History
| Date | Buyer | Sale Price | Title Company |
|---|---|---|---|
| John & Kristi K Palmer Trust | $500 | None Listed On Document | |
| Palmer John | $471,000 | Dqt | |
| Blackmore Douglas J | $370,000 | Arrowhead Title & Abstract |
Mortgage History
| Date | Status | Borrower | Loan Amount |
|---|---|---|---|
| Previous Owner | Palmer John | $376,800 | |
| Previous Owner | Blackmore Douglas J | $205,000 | |
| Previous Owner | Blackmore Douglas J | $77,000 |
Property History
| Date | Event | Price | Change | Sq Ft Price |
|---|---|---|---|---|
| 06/27/2014 06/27/14 | Sold | $471,000 | -30.2% | $139 / Sq Ft |
| 04/20/2014 04/20/14 | Pending | -- | -- | -- |
| 01/06/2014 01/06/14 | For Sale | $674,900 | -- | $199 / Sq Ft |
Tax History Compared to Growth
Tax History
| Year | Tax Paid | Tax Assessment Tax Assessment Total Assessment is a certain percentage of the fair market value that is determined by local assessors to be the total taxable value of land and additions on the property. | Land | Improvement |
|---|---|---|---|---|
| 2023 | $8,660 | $507,900 | $57,200 | $450,700 |
| 2022 | $7,276 | $448,900 | $57,200 | $391,700 |
| 2021 | $7,126 | $441,700 | $50,000 | $391,700 |
| 2020 | $7,332 | $441,700 | $50,000 | $391,700 |
| 2019 | $6,106 | $441,700 | $50,000 | $391,700 |
| 2018 | $5,658 | $370,400 | $65,000 | $305,400 |
| 2017 | $5,654 | $370,400 | $65,000 | $305,400 |
| 2016 | $5,514 | $53,800 | $13,700 | $40,100 |
| 2015 | -- | $0 | $0 | $0 |
Agents Affiliated with this Home
-
C
Seller's Agent in 2014
Carol Carlson
Real Living Messina & Associates
-
R
Buyer's Agent in 2014
Reisa Varin
Edina Realty Inc - Duluth
Map
Source: REALTOR® Association of Southern Minnesota
MLS Number: 4568183
APN: 010394900010
- 3710 N Ridge Rd
- 1224 S Ridge Rd
- 1315 Tioga Ave
- 4001 Pitt St
- 1122 Valley Dr
- 1109 Valley Dr
- 4114 Pitt St
- 4328 Oneida St
- 219 Mygatt Ave
- 4426 Dodge St
- 4415 Pitt St
- 4303 Mcculloch St
- 301 Snively Rd
- 2227 Vermilion Rd
- 615 Old Howard Mill Rd
- 2225 Woodland Ave
- 4626 Jay St
- 4719 Otsego St
- 4230 E Superior St
- 820 Claymore St
- 1313 Old Howard Mill Rd
- 820 Cherie Ln
- 830 Cherie Ln
- 2323 Glenwood St
- 814 Cherie Ln
- 2331 Glenwood St
- 838 Cherie Ln
- 802 Cherie Ln
- 846 Cherie Ln
- 734 Cherie Ln
- 1400 Old Howard Mill Rd
- 829 Cherie Ln
- xxx Cherie Ln
- 815 Cherie Ln
- 718 Cherie Ln
- 757 Everett St
- 728 Everett St
- 710 Cherie Ln
- 712 712 Jill St
- 712 Jill St
