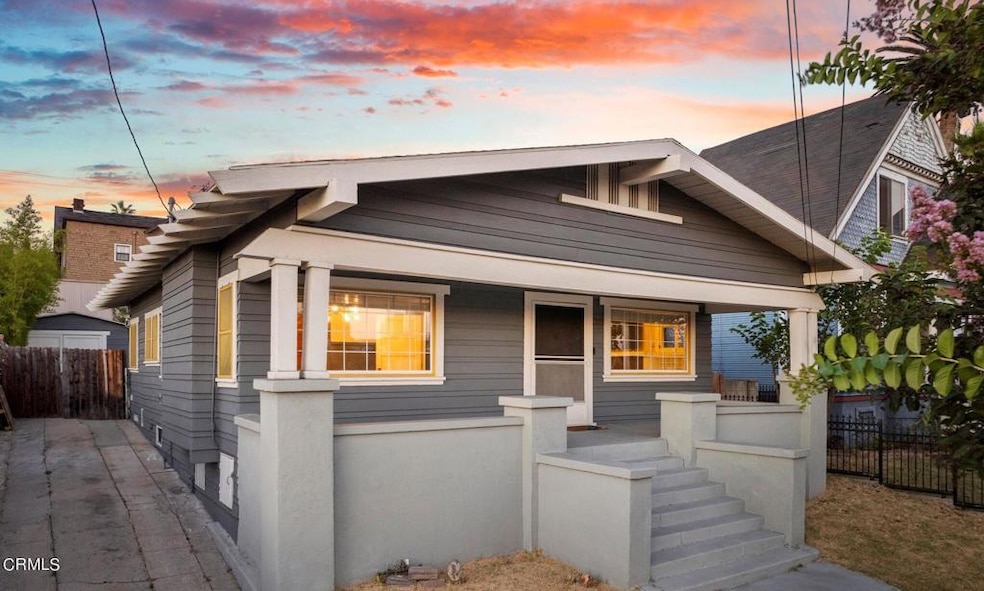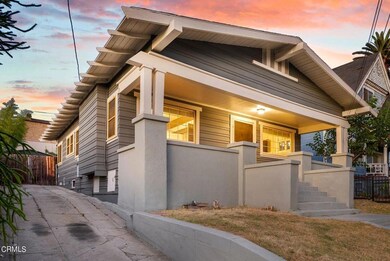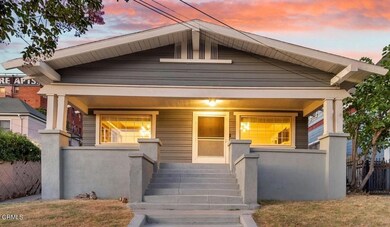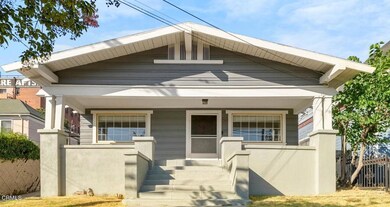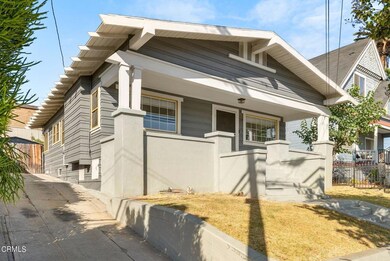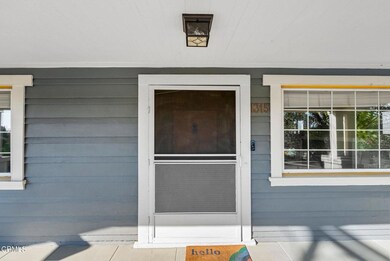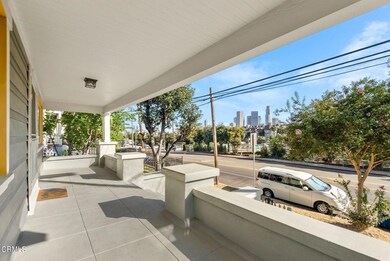
1315 Bellevue Ave Los Angeles, CA 90026
Echo Park NeighborhoodHighlights
- City Lights View
- Granite Countertops
- Eat-In Kitchen
- Wood Flooring
- No HOA
- Double Pane Windows
About This Home
As of November 2024NEW PRICE! Take a tour of this delightful California Bungalow located in the Angelino Heights HPOZ! As you step inside, you'll be welcomed by a spacious living room and a formal dining area, creating a warm and inviting atmosphere. The kitchen is beautifully updated with sleek quartz countertops and modern stainless steel appliances. Adjacent to the kitchen, the laundry room provides convenient access to the backyard, perfect for outdoor relaxation or entertaining. This charming home features three comfortable bedrooms, with one of the bathrooms conveniently located in the hallway. The third bedroom includes an en-suite bathroom, making it a versatile space that could also serve as a bonus room. Throughout the home, you'll find ample cabinet space to keep everything organized. The property also boasts a detached one-car garage and a lovely lot. Property has received a few updates, including earthquake retrofitting in late 2000, a kitchen remodel in 2005, and home's exterior and garage were repainted in 2023. From the front porch, enjoy a picturesque view of Downtown Los Angeles. Centrally located to many attractions and many blockbuster hits have been made in the neighborhood. Don't miss out on this opportunity to own a home in one of LA's most iconic neighborhoods! Assessor shows 2 bedrooms and 1 bath. Buyers are encouraged to perform their own due diligence.
Last Agent to Sell the Property
Coldwell Banker Realty License #02066422 Listed on: 09/05/2024

Home Details
Home Type
- Single Family
Est. Annual Taxes
- $1,029
Year Built
- Built in 1914
Lot Details
- 4,741 Sq Ft Lot
- Southwest Facing Home
- Fenced
- Fence is in good condition
- No Sprinklers
- Property is zoned LARD2
Parking
- 1 Car Garage
- Parking Available
- Driveway
- On-Street Parking
Property Views
- City Lights
- Neighborhood
Home Design
- Bungalow
- Raised Foundation
- Fire Rated Drywall
- Shingle Roof
- Composition Roof
- Plaster
Interior Spaces
- 1,439 Sq Ft Home
- 1-Story Property
- Ceiling Fan
- Recessed Lighting
- Double Pane Windows
- Blinds
- Living Room with Fireplace
- Wood Flooring
Kitchen
- Eat-In Kitchen
- Gas Oven
- Gas Range
- Microwave
- Dishwasher
- Granite Countertops
Bedrooms and Bathrooms
- 3 Bedrooms
- 2 Full Bathrooms
- Walk-in Shower
- Exhaust Fan In Bathroom
Laundry
- Laundry Room
- Dryer
- Washer
Home Security
- Carbon Monoxide Detectors
- Fire and Smoke Detector
Utilities
- Cooling System Mounted To A Wall/Window
- Floor Furnace
- Natural Gas Connected
- Gas Water Heater
Additional Features
- Concrete Porch or Patio
- Urban Location
Community Details
- No Home Owners Association
Listing and Financial Details
- Tax Lot 7
- Tax Tract Number 1976
- Assessor Parcel Number 5405015009
Ownership History
Purchase Details
Home Financials for this Owner
Home Financials are based on the most recent Mortgage that was taken out on this home.Purchase Details
Home Financials for this Owner
Home Financials are based on the most recent Mortgage that was taken out on this home.Purchase Details
Home Financials for this Owner
Home Financials are based on the most recent Mortgage that was taken out on this home.Similar Homes in Los Angeles, CA
Home Values in the Area
Average Home Value in this Area
Purchase History
| Date | Type | Sale Price | Title Company |
|---|---|---|---|
| Grant Deed | $950,000 | Equity Title - Los Angeles | |
| Interfamily Deed Transfer | -- | -- | |
| Interfamily Deed Transfer | -- | Southland Title Corporation |
Mortgage History
| Date | Status | Loan Amount | Loan Type |
|---|---|---|---|
| Previous Owner | $250,000 | Credit Line Revolving | |
| Previous Owner | $150,000 | Credit Line Revolving | |
| Previous Owner | $150,000 | No Value Available |
Property History
| Date | Event | Price | Change | Sq Ft Price |
|---|---|---|---|---|
| 11/06/2024 11/06/24 | Sold | $950,000 | -2.6% | $660 / Sq Ft |
| 10/09/2024 10/09/24 | Pending | -- | -- | -- |
| 09/25/2024 09/25/24 | Price Changed | $975,000 | -18.8% | $678 / Sq Ft |
| 09/05/2024 09/05/24 | For Sale | $1,200,000 | -- | $834 / Sq Ft |
Tax History Compared to Growth
Tax History
| Year | Tax Paid | Tax Assessment Tax Assessment Total Assessment is a certain percentage of the fair market value that is determined by local assessors to be the total taxable value of land and additions on the property. | Land | Improvement |
|---|---|---|---|---|
| 2025 | $1,029 | $950,000 | $913,100 | $36,900 |
| 2024 | $1,029 | $72,017 | $41,323 | $30,694 |
| 2023 | $1,012 | $70,606 | $40,513 | $30,093 |
| 2022 | $968 | $69,222 | $39,719 | $29,503 |
| 2021 | $948 | $67,866 | $38,941 | $28,925 |
| 2019 | $920 | $65,855 | $37,787 | $28,068 |
| 2018 | $844 | $64,565 | $37,047 | $27,518 |
| 2016 | $786 | $62,059 | $35,609 | $26,450 |
| 2015 | $775 | $61,128 | $35,075 | $26,053 |
| 2014 | $786 | $59,931 | $34,388 | $25,543 |
Agents Affiliated with this Home
-
Johnny Aragon

Seller's Agent in 2024
Johnny Aragon
Coldwell Banker Realty
(213) 290-3678
2 in this area
16 Total Sales
-
Anissa Stephanie Gallegos
A
Buyer's Agent in 2024
Anissa Stephanie Gallegos
Real Brokerage Technologies, Inc.
(818) 299-7065
1 in this area
9 Total Sales
Map
Source: Pasadena-Foothills Association of REALTORS®
MLS Number: P1-19140
APN: 5405-015-009
- 1340 Carroll Ave
- 942 E Edgeware Rd
- 715 Douglas St
- 801 E Edgeware Rd
- 731 E Kensington Rd
- 1120 W Edgeware Rd
- 728 E Kensington Rd
- 1179 Bellevue Ave
- 1236 W Sunset Blvd
- 1202 W Sunset Blvd
- 1164 Sunset Blvd
- 340 Firmin St
- 1135 Sunvue Place Unit 1133-1135
- 1415 W Court St
- 830 E Kensington Rd Unit 3
- 955 1/2 Everett St
- 953 Everett St
- 908 Everett St
- 1111 Sunvue Place
- 1380 Allison Ave
