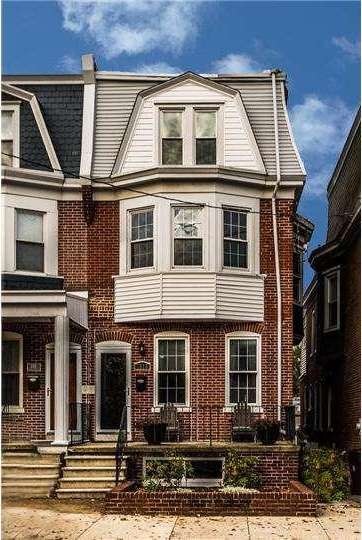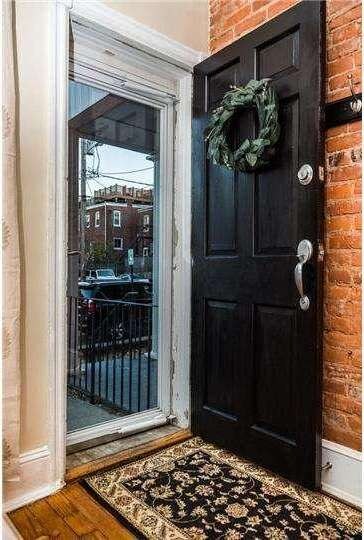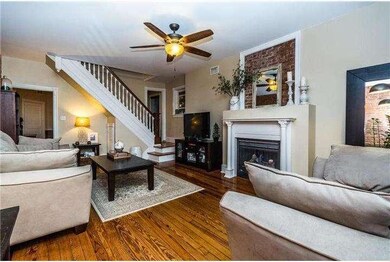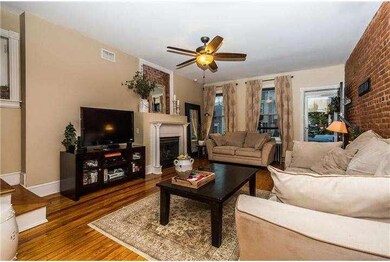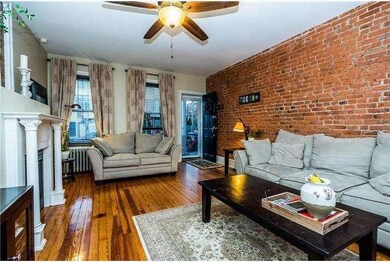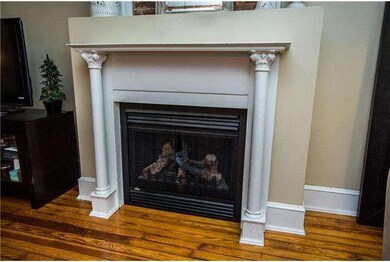
1315 N Dupont St Wilmington, DE 19806
Highlands NeighborhoodHighlights
- Wood Flooring
- Breakfast Area or Nook
- Patio
- No HOA
- Bay Window
- 4-minute walk to Conaty Park
About This Home
As of June 2017Just imagine being steps away from your favorite restaurants, bars, parks and shops in a completely updated home in the heart of desirable Trolley Square. This home has city charm and character with exposed brick in the living room and original refinished pine hardwood floors thoughout the entire three levels. The gas fireplace and spacious dining room are perfect for use while entertaining friends. The gourmet kitchen offers custom 42" cabinets, stainless appliances, neutral granite countertops, and a separate breakfast bar with an adjoining sun room. Enjoy evenings on the paver patio while overlooking the nicely landscaped back yard with retaining wall. The Master suite features a fully updated bath with custom tiled shower and walk-in closet. The second bedroom has a large bay window and an adjoining room that is being used as an impressive walk-in closet. The hall bath is also nicely updated with custom tile work. The 3rd floor has two additional bedrooms. Newer Central A/C, windows, plumbing, electrical, and much more which makes this home a great buy.
Last Agent to Sell the Property
Patterson-Schwartz-Hockessin License #RS-0022047 Listed on: 11/14/2014

Townhouse Details
Home Type
- Townhome
Est. Annual Taxes
- $2,623
Year Built
- Built in 1907
Lot Details
- 1,742 Sq Ft Lot
- Lot Dimensions are 19x100
- Property is in good condition
Parking
- On-Street Parking
Home Design
- Semi-Detached or Twin Home
- Flat Roof Shape
- Stone Foundation
- Wood Siding
Interior Spaces
- 2,075 Sq Ft Home
- Property has 3 Levels
- Ceiling height of 9 feet or more
- Ceiling Fan
- Brick Fireplace
- Gas Fireplace
- Replacement Windows
- Bay Window
- Living Room
- Dining Room
Kitchen
- Breakfast Area or Nook
- Self-Cleaning Oven
- Built-In Range
- Built-In Microwave
- Dishwasher
- Disposal
Flooring
- Wood
- Tile or Brick
Bedrooms and Bathrooms
- 4 Bedrooms
- En-Suite Primary Bedroom
- En-Suite Bathroom
- 2 Full Bathrooms
- Walk-in Shower
Unfinished Basement
- Basement Fills Entire Space Under The House
- Exterior Basement Entry
- Laundry in Basement
Outdoor Features
- Patio
Utilities
- Central Air
- Radiator
- Heating System Uses Gas
- Hot Water Heating System
- 200+ Amp Service
- Natural Gas Water Heater
- Cable TV Available
Community Details
- No Home Owners Association
- Trolley Square Subdivision
Listing and Financial Details
- Assessor Parcel Number 26-020.10-125
Ownership History
Purchase Details
Home Financials for this Owner
Home Financials are based on the most recent Mortgage that was taken out on this home.Purchase Details
Home Financials for this Owner
Home Financials are based on the most recent Mortgage that was taken out on this home.Purchase Details
Home Financials for this Owner
Home Financials are based on the most recent Mortgage that was taken out on this home.Purchase Details
Similar Homes in Wilmington, DE
Home Values in the Area
Average Home Value in this Area
Purchase History
| Date | Type | Sale Price | Title Company |
|---|---|---|---|
| Deed | -- | None Available | |
| Deed | $315,000 | None Available | |
| Deed | $314,900 | None Available | |
| Interfamily Deed Transfer | -- | None Available |
Mortgage History
| Date | Status | Loan Amount | Loan Type |
|---|---|---|---|
| Open | $267,750 | Adjustable Rate Mortgage/ARM | |
| Previous Owner | $252,000 | New Conventional | |
| Previous Owner | $306,877 | Unknown | |
| Previous Owner | $306,877 | FHA | |
| Previous Owner | $309,195 | FHA |
Property History
| Date | Event | Price | Change | Sq Ft Price |
|---|---|---|---|---|
| 06/30/2017 06/30/17 | Sold | $315,000 | 0.0% | $152 / Sq Ft |
| 05/19/2017 05/19/17 | Pending | -- | -- | -- |
| 05/10/2017 05/10/17 | Price Changed | $314,900 | -1.6% | $152 / Sq Ft |
| 04/12/2017 04/12/17 | Price Changed | $319,900 | -3.1% | $154 / Sq Ft |
| 03/08/2017 03/08/17 | For Sale | $330,000 | +4.8% | $159 / Sq Ft |
| 03/27/2015 03/27/15 | Sold | $315,000 | +1.6% | $152 / Sq Ft |
| 02/09/2015 02/09/15 | Pending | -- | -- | -- |
| 11/14/2014 11/14/14 | For Sale | $310,000 | -- | $149 / Sq Ft |
Tax History Compared to Growth
Tax History
| Year | Tax Paid | Tax Assessment Tax Assessment Total Assessment is a certain percentage of the fair market value that is determined by local assessors to be the total taxable value of land and additions on the property. | Land | Improvement |
|---|---|---|---|---|
| 2024 | $2,034 | $65,200 | $8,500 | $56,700 |
| 2023 | $1,768 | $65,200 | $8,500 | $56,700 |
| 2022 | $1,776 | $65,200 | $8,500 | $56,700 |
| 2021 | $1,773 | $65,200 | $8,500 | $56,700 |
| 2020 | $1,783 | $65,200 | $8,500 | $56,700 |
| 2019 | $3,094 | $65,200 | $8,500 | $56,700 |
| 2018 | $1,775 | $65,200 | $8,500 | $56,700 |
| 2017 | $1,772 | $65,200 | $8,500 | $56,700 |
| 2016 | $1,679 | $65,200 | $8,500 | $56,700 |
| 2015 | $2,763 | $65,200 | $8,500 | $56,700 |
| 2014 | -- | $65,200 | $8,500 | $56,700 |
Agents Affiliated with this Home
-
Nicholas Baldini

Seller's Agent in 2017
Nicholas Baldini
Patterson Schwartz
(302) 234-3618
8 in this area
119 Total Sales
-
Madeline Dobbs

Buyer's Agent in 2017
Madeline Dobbs
Compass
(302) 489-9766
4 in this area
74 Total Sales
-
Peggy Centrella

Seller's Agent in 2015
Peggy Centrella
Patterson Schwartz
(302) 234-5229
7 in this area
298 Total Sales
Map
Source: Bright MLS
MLS Number: 1003151334
APN: 26-020.10-125
- 1710 W 14th St
- 1616 W 14th St
- 1208 N Dupont St
- 1712 W 14th St
- 1401 Pennsylvania Ave Unit 401
- 1401 Pennsylvania Ave Unit 312
- 1401 Pennsylvania Ave Unit 1110
- 1401 Pennsylvania Ave Unit 510
- 1305 N Broom St Unit 210
- 1305 N Broom St Unit 1
- 1712 Gilpin Ave
- 1503 W 10th St
- 1303 W 13th St Unit 4
- 1710 N Rodney St
- 1913 Howland St
- 900 N Broom St Unit 23
- 900 N Broom St Unit 22
- 1912 Shallcross Ave
- 1402 Lovering Ave
- 912 N Bancroft Pkwy
