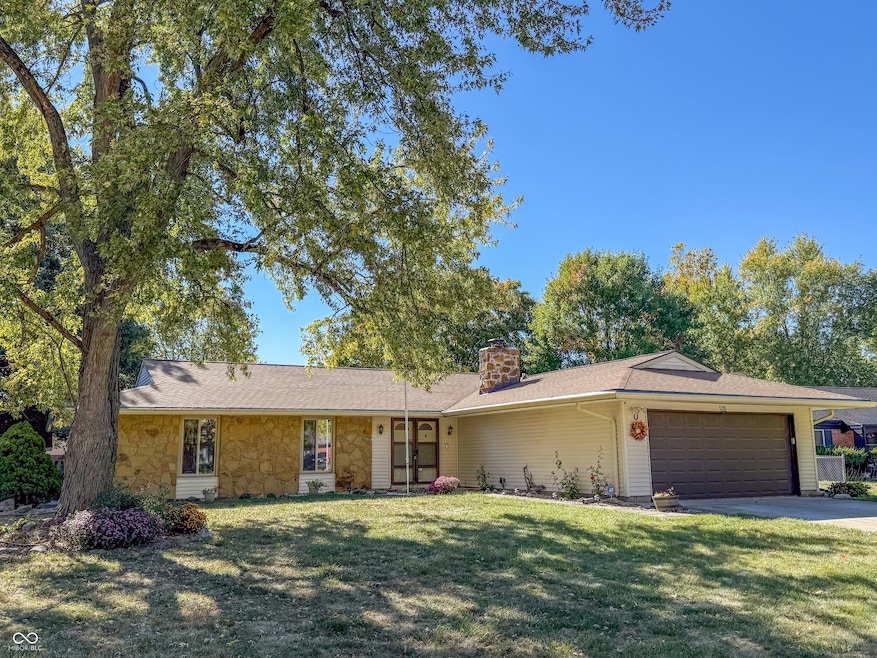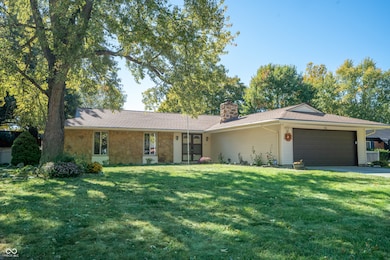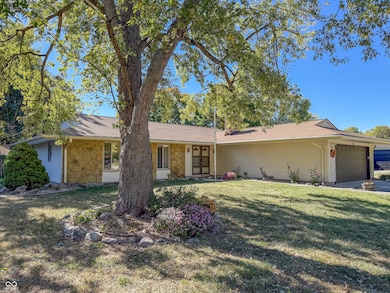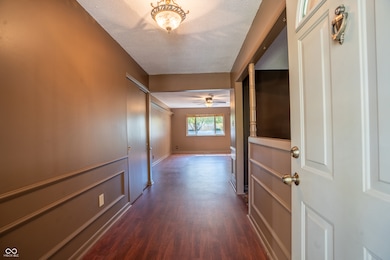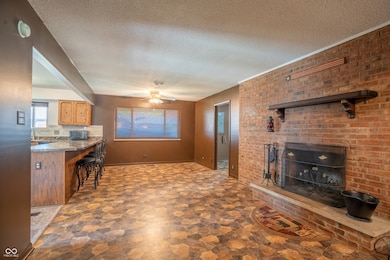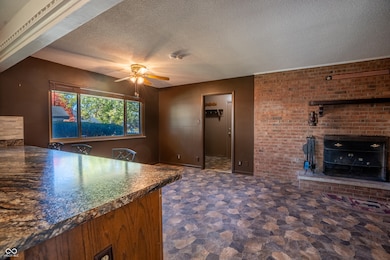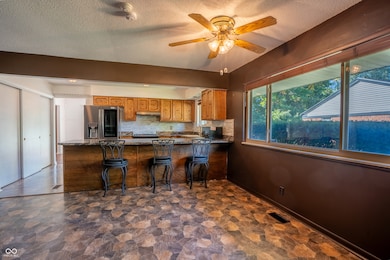1315 Walston Ct Indianapolis, IN 46260
Delaware Trails NeighborhoodEstimated payment $1,859/month
Total Views
3,861
3
Beds
2
Baths
1,960
Sq Ft
$158
Price per Sq Ft
Highlights
- Very Popular Property
- Mature Trees
- No HOA
- North Central High School Rated A-
- Ranch Style House
- Gazebo
About This Home
Tucked away on a quiet cul-de-sac, this 3-bedroom home sits on a spacious lot with plenty to enjoy both inside and out. You'll love the peaceful setting, complete with a gazebo for relaxing outdoors and a storage barn for all your extra gear or projects. The home has been lovingly maintained and offers a great layout that's ready for your personal touches. With its great location and welcoming feel, this is a wonderful place to call home! Roof, decking, and gutters with leaf guards - 4 yrs old. New Hot water heater. NO HOA!!!
Home Details
Home Type
- Single Family
Est. Annual Taxes
- $2,700
Year Built
- Built in 1973
Lot Details
- 0.34 Acre Lot
- Cul-De-Sac
- Mature Trees
Parking
- 2 Car Attached Garage
Home Design
- Ranch Style House
- Slab Foundation
- Vinyl Siding
- Stone
Interior Spaces
- 1,960 Sq Ft Home
- Paddle Fans
- Entrance Foyer
- Great Room with Fireplace
- Breakfast Room
- Vinyl Flooring
- Attic Access Panel
- Home Security System
Kitchen
- Breakfast Bar
- Electric Oven
- Range Hood
- Microwave
- Dishwasher
- Disposal
Bedrooms and Bathrooms
- 3 Bedrooms
- Walk-In Closet
- 2 Full Bathrooms
Laundry
- Dryer
- Washer
Outdoor Features
- Gazebo
- Shed
Schools
- Greenbriar Elementary School
- Westlane Middle School
- North Central High School
Utilities
- Central Air
- Humidifier
- Heat Pump System
- Electric Water Heater
Community Details
- No Home Owners Association
- Northbrook Subdivision
Listing and Financial Details
- Tax Lot 49-03-27-123-010.000-800
- Assessor Parcel Number 490327123010000800
Map
Create a Home Valuation Report for This Property
The Home Valuation Report is an in-depth analysis detailing your home's value as well as a comparison with similar homes in the area
Home Values in the Area
Average Home Value in this Area
Tax History
| Year | Tax Paid | Tax Assessment Tax Assessment Total Assessment is a certain percentage of the fair market value that is determined by local assessors to be the total taxable value of land and additions on the property. | Land | Improvement |
|---|---|---|---|---|
| 2024 | $2,764 | $212,500 | $43,800 | $168,700 |
| 2023 | $2,764 | $223,100 | $43,800 | $179,300 |
| 2022 | $3,038 | $223,100 | $43,800 | $179,300 |
| 2021 | $2,365 | $178,900 | $26,400 | $152,500 |
| 2020 | $1,959 | $160,400 | $26,400 | $134,000 |
| 2019 | $1,793 | $157,500 | $26,400 | $131,100 |
| 2018 | $1,752 | $158,000 | $26,400 | $131,600 |
| 2017 | $1,547 | $146,000 | $26,400 | $119,600 |
| 2016 | $1,510 | $149,100 | $26,400 | $122,700 |
| 2014 | $1,261 | $147,400 | $26,400 | $121,000 |
| 2013 | $1,198 | $137,100 | $26,400 | $110,700 |
Source: Public Records
Property History
| Date | Event | Price | List to Sale | Price per Sq Ft |
|---|---|---|---|---|
| 10/29/2025 10/29/25 | Price Changed | $310,000 | -3.1% | $158 / Sq Ft |
| 10/22/2025 10/22/25 | For Sale | $320,000 | -- | $163 / Sq Ft |
Source: MIBOR Broker Listing Cooperative®
Source: MIBOR Broker Listing Cooperative®
MLS Number: 22068693
APN: 49-03-27-123-010.000-800
Nearby Homes
- 1208 W 79th St
- 1606 Mccollough Dr
- 1636 Marborough Ln
- 7488 Countrybrook Dr
- 7480 Country Brook Dr
- 927 Stockton St
- 7411 Country Brook Dr
- 7838 Park Cir N
- 7348 Countrybrook Dr
- 7846 Park Cir N
- 7353 Grandview Dr
- 7850 Park Bend N
- 847 Claridge Ct
- 910 Claridge Ct
- 1941 Harcourt Springs Terrace
- 8133 Groton Ln
- 1550 W 72nd St
- 1146 Fairway Dr
- 1126 Kings Ct
- 1936 W 74th St
- 7458 Country Brook Dr
- 7401 Merganser Dr
- 7999 Silverleaf Dr
- 7653 Woodmore Trace Terrace
- 8101 Laguna Dr
- 8002 Harcourt Rd
- 2000 W 79th St
- 7344 Meridian Hills Ct
- 8253 Harcourt Rd
- 8444 Rothbury Dr
- 7777 Spring Mill Rd
- 8502 Canterbury Square W
- 2390 Woodglen Dr
- 1117 Canterbury Ct Unit D
- 2085 Waterford Place
- 6523 Woodmere Cir
- 7136 Crystal Bay Dr E
- 8320 Spyglass Dr
- 1844 Pemberton Ln
- 429 W 86th St
