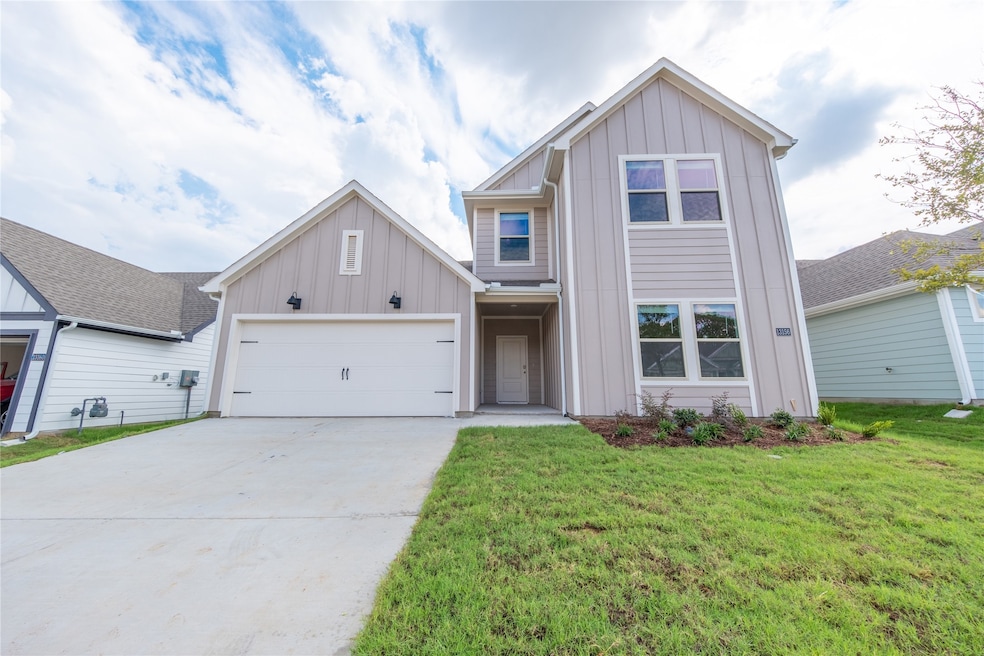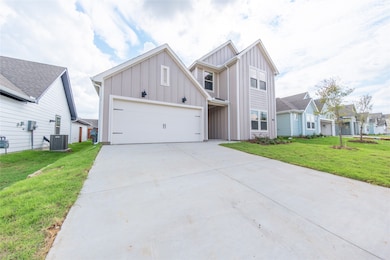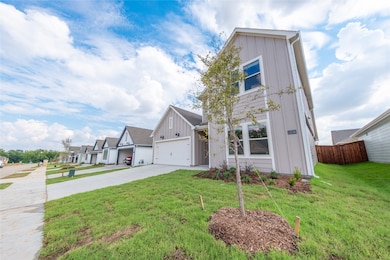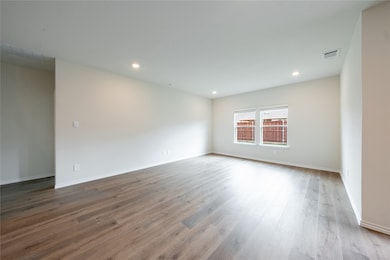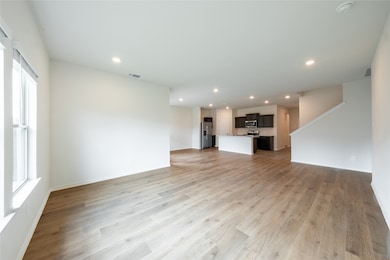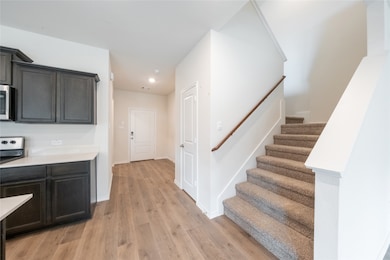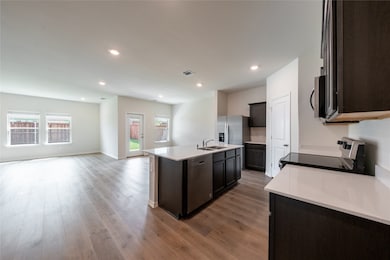
13156 Dawson Dr Providence Village, TX 76227
Highlights
- 0.5 Acre Lot
- 2 Car Attached Garage
- High Speed Internet
- Wood Flooring
- Home Security System
- Wood Fence
About This Home
A beautiful 2 Bedrooms & 2 Full Baths Downstairs, 2 Bedrooms, a Game Room and one Full bathroom Up. Open Floor Plan with High Ceiling. Vinyl Wood Floor in All living Areas. Quartz Kitchen Counter Top, Stainless Steel Appliances, 2 Inch Faux Wood Blinds, Side-by-Side Refrigerator, Covered Patio and a Large Backyard. A Washer and Dryer Included. Easy Access to HWY 380. Don't Miss It! Great Value!
Listing Agent
Grand Ark LLC Brokerage Phone: 214-396-4300 License #0533771 Listed on: 10/23/2025
Home Details
Home Type
- Single Family
Est. Annual Taxes
- $1,394
Year Built
- Built in 2024
Lot Details
- 0.5 Acre Lot
- Wood Fence
Parking
- 2 Car Attached Garage
- 2 Carport Spaces
- Front Facing Garage
Home Design
- Brick Exterior Construction
- Slab Foundation
- Composition Roof
Interior Spaces
- 2,164 Sq Ft Home
- 2-Story Property
Kitchen
- Electric Cooktop
- Microwave
- Dishwasher
- Disposal
Flooring
- Wood
- Carpet
Bedrooms and Bathrooms
- 4 Bedrooms
- 3 Full Bathrooms
Laundry
- Dryer
- Washer
Home Security
- Home Security System
- Carbon Monoxide Detectors
- Fire and Smoke Detector
Schools
- Jackie Fuller Elementary School
- Aubrey High School
Utilities
- Gas Water Heater
- High Speed Internet
Listing and Financial Details
- Residential Lease
- Property Available on 12/7/25
- Tenant pays for all utilities, grounds care, insurance
- 12 Month Lease Term
- Tax Lot 14
- Assessor Parcel Number R984417
Community Details
Overview
- Neighborhood Management Association
- Enclave At Pecan Creek Subdivision
Pet Policy
- Pets Allowed
- Pet Deposit $500
Map
About the Listing Agent
Pei-Wen's Other Listings
Source: North Texas Real Estate Information Systems (NTREIS)
MLS Number: 21094431
APN: R984417
- 13101 Rich Ln
- 3224 Stillwater Ln
- 11353 Penz St
- 11609 Alpine Springs Dr
- 11321 Pecan Creek Dr
- 11304 W Pond Dr
- 11416 Silver Queen Dr
- 13141 Sanctuary Dr
- 13101 Sanctuary Dr
- 11436 Woody Creek Trail
- 3321 Riverside Dr
- 13173 S Haven Way
- 13100 S Haven Way
- Midland Plan at Enclave at Pecan Creek
- Huntsville Plan at Enclave at Pecan Creek
- Ozark Plan at Enclave at Pecan Creek
- Camden Plan at Enclave at Pecan Creek
- Ashburn Plan at Enclave at Pecan Creek
- Hanna Plan at Enclave at Pecan Creek
- Texas Cali Plan at Enclave at Pecan Creek
- 13113 Dawson Dr
- 11312 Evergreen Ln
- 11605 Alpine Springs Dr
- 11609 Alpine Springs Dr
- 11412 Aspen Meadows Ct
- 13152 N Haven Way
- 11220 W Pond Dr
- 11413 Alpine Springs Dr
- 13140 Sanctuary Dr
- 11436 Woody Creek Trail
- 3321 Riverside Dr
- 13128 S Haven Way
- 11412 Woody Creek Trail
- 13117 Don Fisher Ln
- 3712 Maroon Creek Rd
- 11208 Glover Ln
- 11129 Pond View Ct
- 11221 Ranchera Dr
- 13092 Mizell Ln
- 11000 Glover Ln
