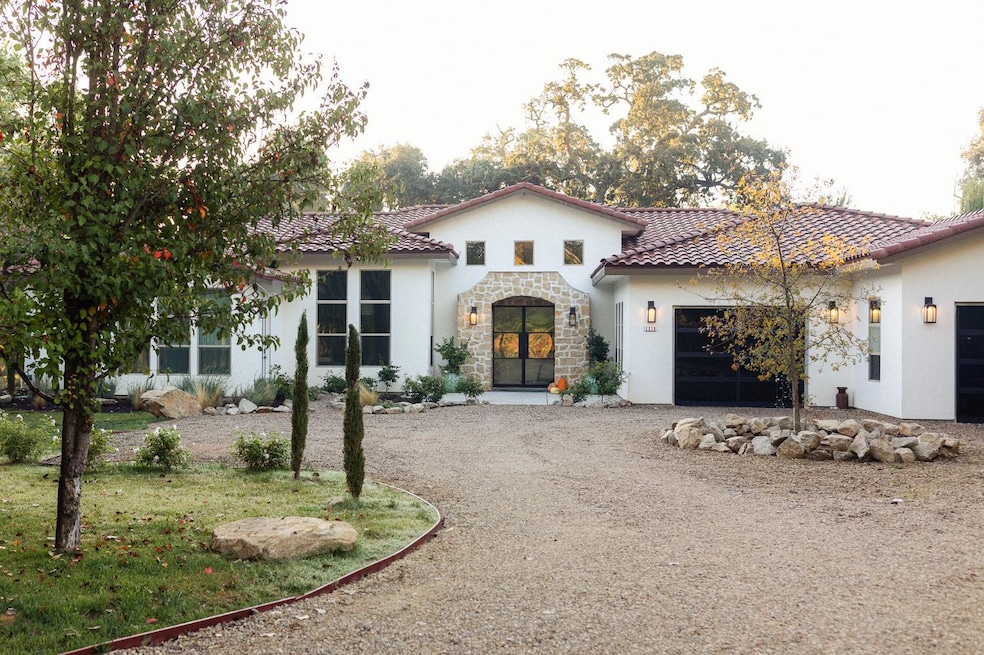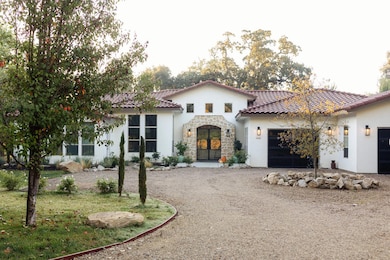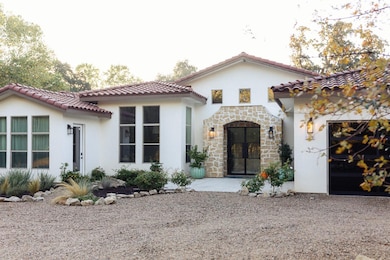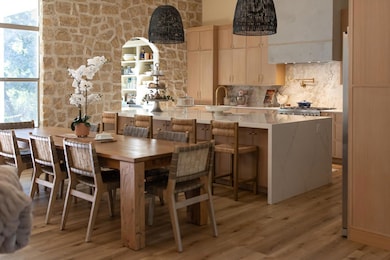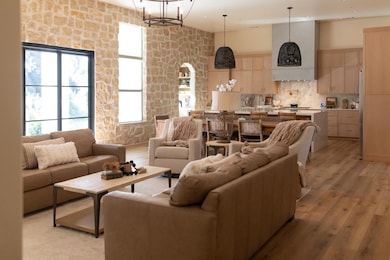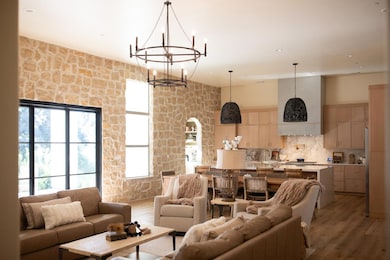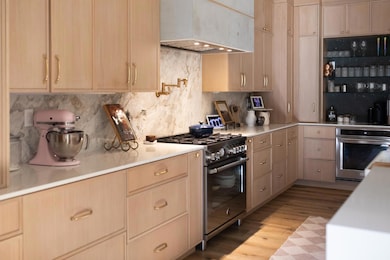1316 Trails Way Modesto, CA 95357
Estimated payment $10,969/month
Highlights
- Custom Home
- Built-In Refrigerator
- Cathedral Ceiling
- James C. Enochs High School Rated A-
- Marble Flooring
- Bonus Room
About This Home
Presenting one of Modesto's finest properties, this exceptional McSweeney custom-built masterpiece sits on the prestigious Trails in the Bluff Community. This single-story estate spans approximately 3,642 square feet on a sprawling 1/2 an acre lot, creating an expansive park-like sanctuary with a serene Dry Creek atmosphere gracing the back porch. Secured within an exclusive gated community, this residence offers unparalleled privacy with lush landscaping & scenic walking trails. The designer architecture showcases a great room concept with imported finishes, custom materials, and premium amenities. The gourmet kitchen features marble and quartz surfaces, rock veneer finishes, commercial-grade appliances, custom cabinetry, and a butler's pantry with generous storage. Expansive entertaining and dining areas are perfect for hosting gatherings. The executive master suite includes a spacious walk-in shower, luxurious sunken tub, and oversized walk-in closet with designer built-ins. This 4 bedroom home includes one Junior suite with outside access, a dedicated office off the entry, and a versatile den ideal as a study, playroom, or home office. Additional highlights include a 3 car tandem garage with glass doors. Come Experience the exceptional family living designed Estate!
Listing Agent
Century 21 Select Real Estate License #01225017 Listed on: 10/09/2025

Home Details
Home Type
- Single Family
Year Built
- Built in 2024 | Remodeled
Lot Details
- 0.5 Acre Lot
- Lot Dimensions: 1
- Cul-De-Sac
- North Facing Home
- Sprinklers on Timer
HOA Fees
- $230 Monthly HOA Fees
Parking
- 3 Car Attached Garage
Home Design
- Custom Home
- Contemporary Architecture
- Concrete Foundation
- Frame Construction
- Tile Roof
- Concrete Perimeter Foundation
Interior Spaces
- 3,642 Sq Ft Home
- 1-Story Property
- Cathedral Ceiling
- Ceiling Fan
- Double Pane Windows
- Great Room
- Formal Dining Room
- Bonus Room
- Game Room
Kitchen
- Breakfast Bar
- Butlers Pantry
- Gas Cooktop
- Range Hood
- Microwave
- Built-In Refrigerator
- Ice Maker
- Dishwasher
- Kitchen Island
- Stone Countertops
- Disposal
Flooring
- Marble
- Tile
- Vinyl
Bedrooms and Bathrooms
- 4 Bedrooms
- Separate Bedroom Exit
- Primary Bathroom is a Full Bathroom
- Jack-and-Jill Bathroom
- Quartz Bathroom Countertops
- Stone Bathroom Countertops
- Secondary Bathroom Double Sinks
Laundry
- Laundry Room
- Dryer
- Washer
- Sink Near Laundry
Home Security
- Security Gate
- Carbon Monoxide Detectors
- Fire and Smoke Detector
Outdoor Features
- Covered Patio or Porch
Utilities
- Central Heating and Cooling System
- 220 Volts
- Water Heater
- Sewer in Street
Listing and Financial Details
- Assessor Parcel Number 014-054-016-000
Community Details
Overview
- Association fees include management, road, homeowners insurance, maintenance exterior, ground maintenance
- Mandatory home owners association
Recreation
- Park
- Trails
Map
Property History
| Date | Event | Price | List to Sale | Price per Sq Ft |
|---|---|---|---|---|
| 01/08/2026 01/08/26 | Price Changed | $1,750,000 | -7.8% | $481 / Sq Ft |
| 10/09/2025 10/09/25 | For Sale | $1,899,000 | -- | $521 / Sq Ft |
Purchase History
| Date | Type | Sale Price | Title Company |
|---|---|---|---|
| Grant Deed | $712,000 | None Listed On Document | |
| Grant Deed | $310,000 | New Title Company Name | |
| Grant Deed | $200,000 | Chicago Title Company | |
| Grant Deed | -- | Fidelity Natl Title Co Of Ca |
Mortgage History
| Date | Status | Loan Amount | Loan Type |
|---|---|---|---|
| Previous Owner | $771,000 | Construction | |
| Previous Owner | $185,000 | Seller Take Back |
Source: MetroList
MLS Number: 225122722
APN: 014-54-16
- 4716 Via Altura
- 4601 Via Altura
- 4809 Trails Ct
- 1500 Held Dr Unit 29
- 1500 Held Dr Unit 100
- 1500 Held Dr Unit 84
- 1500 Held Dr Unit 119
- 1500 Held Dr
- 1500 Held Dr Unit 10
- 1500 Held Dr Unit 79
- 1428 Playground Way
- 4529 E Briggsmore Ave
- 4404 Raiders Way Unit 81
- 4519 Gomes Rd
- 4332 Copper Cliff Ln
- 4309 Songbird Ct
- 1169 Copper Cottage Ln
- 1168 Copper Cottage Ln
- 1040 Copper Park Ln
- 4012 Copper Kettle Ct
- 3925 Scenic Dr
- 4705 Yosemite Blvd Unit B
- 1500 Lakewood Ave
- 1401 Lakewood Ave
- 3055 Floyd Ave
- 2929 Floyd Ave
- 2800 Floyd Ave
- 405 Pirinen Ln
- 2809 Yosemite Blvd
- 2714 San Ignacio Ave
- 1600 Wisdom Way
- 2521 Miller Ave
- 1900 Oakdale Rd
- 1500 Santa Paula Dr
- 2300 Oakdale Rd
- 2012-2024 Burlton Ct
- 2112 Floyd Ave
- 2700 Marina Dr
- 1420 Overholtzer Dr Unit 1420 Overholtzer Dr
- 530 Coffee Rd
Ask me questions while you tour the home.
