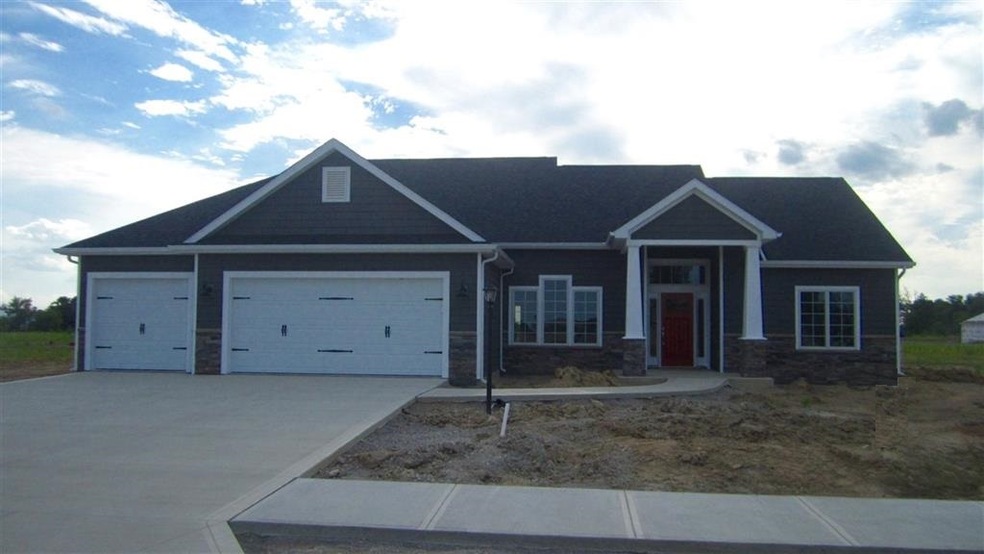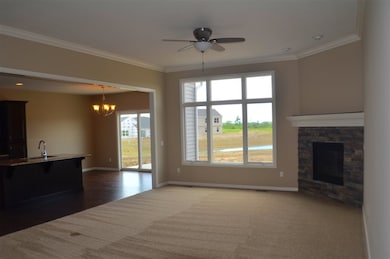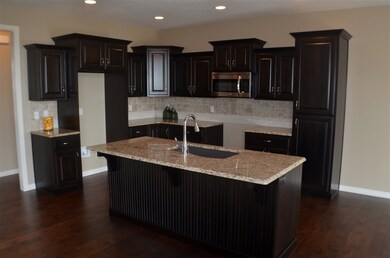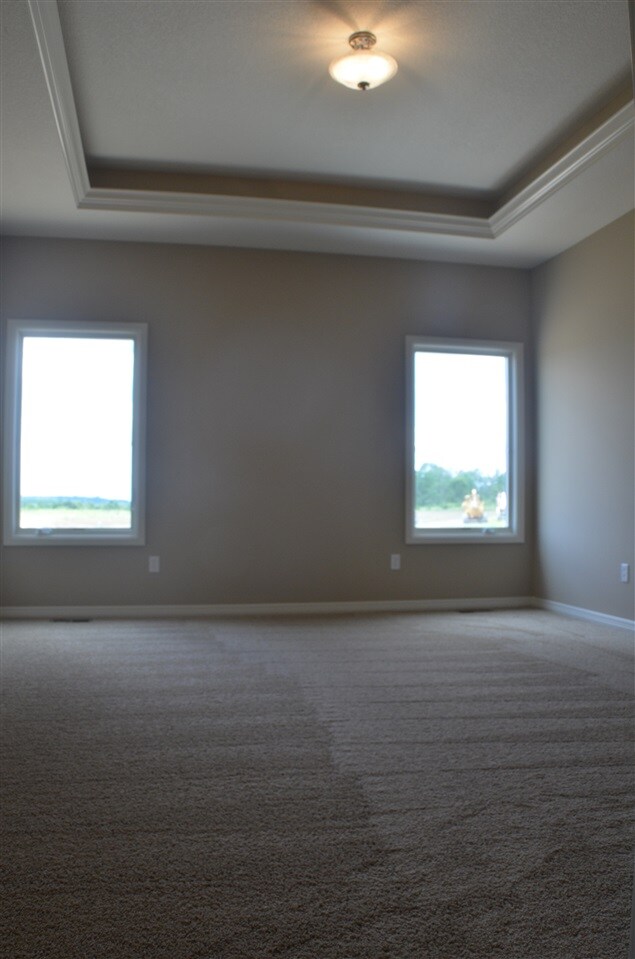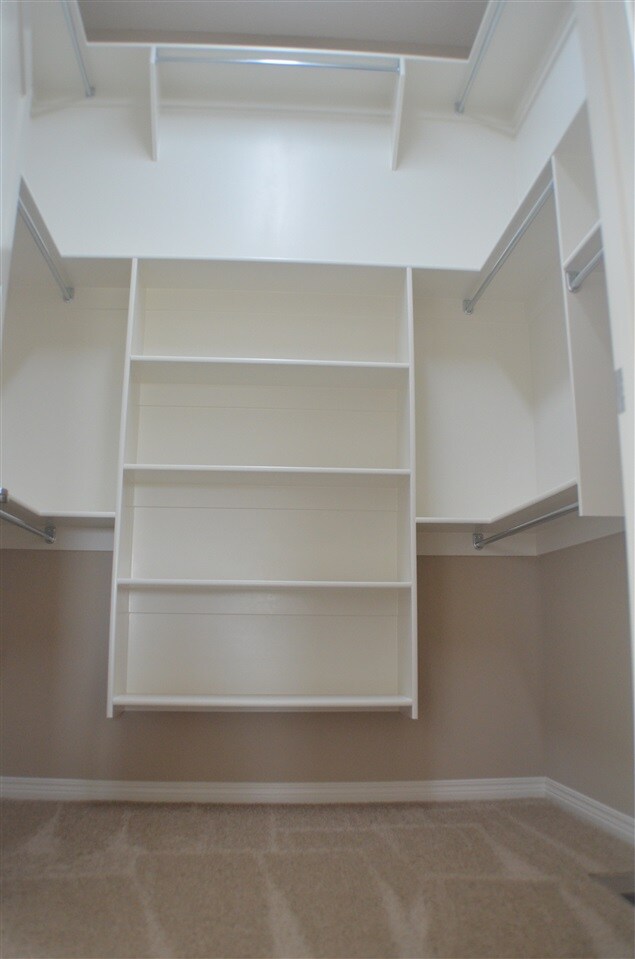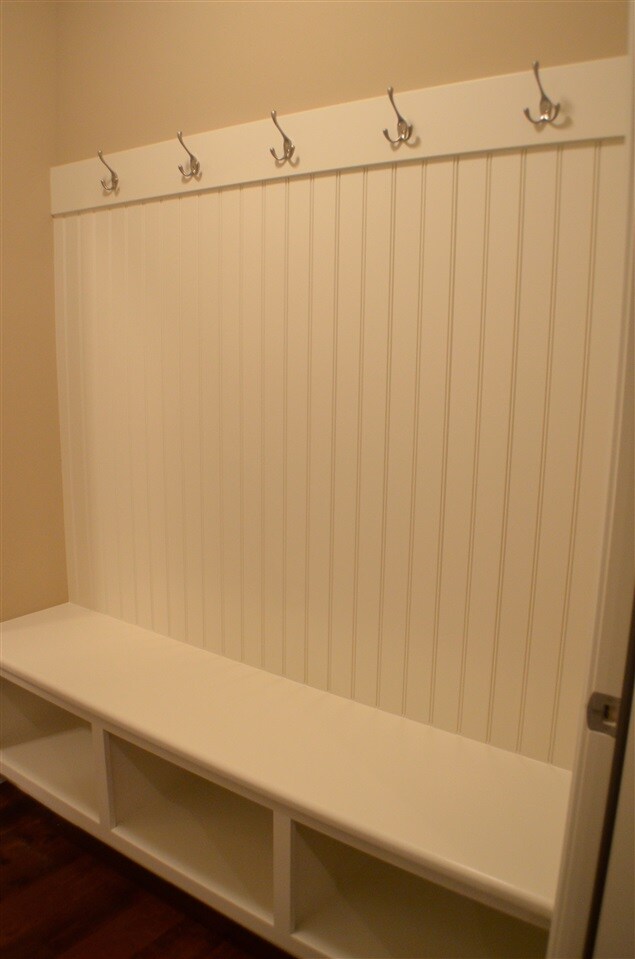
13165 McKibbon Way Fort Wayne, IN 46845
Northwest Fort Wayne NeighborhoodEstimated Value: $401,461 - $449,000
Highlights
- Waterfront
- Open Floorplan
- Ranch Style House
- Carroll High School Rated A
- Lake, Pond or Stream
- Backs to Open Ground
About This Home
As of October 2016OPEN HOUSE EVERY SUNDAY FROM 1-4PM. Carriage Place Homes presents a new, craftsman influenced, split bedroom ranch home on a pond lot!! The level of workmanship & quality products used to build is evident in every aspect. The exterior features a cultured stone front w/ shakes, Andersen windows, front porch pillars w/ stacked stone bottoms & a gabled front porch. The spray Urethane on exterior living walls will definitely help keep those utility costs down. Inside this OPEN floor plan you will love the 10' ceilings in Great Room, Flex & Foyer. Not to mention the custom Hickory cabinets, granite counter tops, glass tile back splash, 3 panel Masonite doors, stone fireplace, separate laundry room w/ counter top & utility sink, bench seat w/ coat hooks & 11' master closet. Home features a 95.5% Bryant gas furnace & Bryant 13 seer central air conditioner. Landscaping package and $900 range credit included in sale.
Last Agent to Sell the Property
North Eastern Group Realty Listed on: 07/22/2016

Last Buyer's Agent
Leslie Remenschneider
North Eastern Group Realty
Home Details
Home Type
- Single Family
Est. Annual Taxes
- $3,405
Year Built
- Built in 2016
Lot Details
- 0.31 Acre Lot
- Lot Dimensions are 83x159
- Waterfront
- Backs to Open Ground
- Sloped Lot
HOA Fees
- $25 Monthly HOA Fees
Parking
- 3 Car Attached Garage
Home Design
- Ranch Style House
- Slab Foundation
- Stone Exterior Construction
- Vinyl Construction Material
Interior Spaces
- 1,997 Sq Ft Home
- Open Floorplan
- Built-In Features
- Crown Molding
- Tray Ceiling
- Ceiling Fan
- Living Room with Fireplace
- Pull Down Stairs to Attic
- Gas And Electric Dryer Hookup
Kitchen
- Eat-In Kitchen
- Breakfast Bar
- Oven or Range
- Kitchen Island
- Stone Countertops
- Built-In or Custom Kitchen Cabinets
- Utility Sink
- Disposal
Bedrooms and Bathrooms
- 3 Bedrooms
- Split Bedroom Floorplan
- En-Suite Primary Bedroom
- Walk-In Closet
- 2 Full Bathrooms
Utilities
- Forced Air Heating and Cooling System
- Heating System Uses Gas
Additional Features
- Lake, Pond or Stream
- Suburban Location
Ownership History
Purchase Details
Home Financials for this Owner
Home Financials are based on the most recent Mortgage that was taken out on this home.Purchase Details
Purchase Details
Home Financials for this Owner
Home Financials are based on the most recent Mortgage that was taken out on this home.Purchase Details
Home Financials for this Owner
Home Financials are based on the most recent Mortgage that was taken out on this home.Similar Homes in Fort Wayne, IN
Home Values in the Area
Average Home Value in this Area
Purchase History
| Date | Buyer | Sale Price | Title Company |
|---|---|---|---|
| Felger Lindsey P | -- | Shambaugh Kast Beck & Williams | |
| Coe James F | -- | None Available | |
| Goe James F | -- | Titan Title Services Llc | |
| Carriage Place Homes Inc | -- | Titan Title Services Llc |
Mortgage History
| Date | Status | Borrower | Loan Amount |
|---|---|---|---|
| Open | Felger Lindsey P | $200,000 | |
| Previous Owner | Carriage Place Homes Inc | $62,921 | |
| Previous Owner | Carriage Place Homes Inc | $176,000 |
Property History
| Date | Event | Price | Change | Sq Ft Price |
|---|---|---|---|---|
| 10/21/2016 10/21/16 | Sold | $280,900 | +0.7% | $141 / Sq Ft |
| 10/08/2016 10/08/16 | Pending | -- | -- | -- |
| 07/22/2016 07/22/16 | For Sale | $278,900 | +350.2% | $140 / Sq Ft |
| 05/16/2016 05/16/16 | Sold | $61,946 | -6.0% | $31 / Sq Ft |
| 04/07/2016 04/07/16 | Pending | -- | -- | -- |
| 12/04/2015 12/04/15 | For Sale | $65,900 | -- | $33 / Sq Ft |
Tax History Compared to Growth
Tax History
| Year | Tax Paid | Tax Assessment Tax Assessment Total Assessment is a certain percentage of the fair market value that is determined by local assessors to be the total taxable value of land and additions on the property. | Land | Improvement |
|---|---|---|---|---|
| 2024 | $3,405 | $413,700 | $62,700 | $351,000 |
| 2022 | $2,780 | $346,700 | $62,700 | $284,000 |
| 2021 | $2,950 | $338,100 | $62,700 | $275,400 |
Agents Affiliated with this Home
-
Courtney Godfrey-Ousley

Seller's Agent in 2016
Courtney Godfrey-Ousley
North Eastern Group Realty
(260) 438-4209
15 in this area
144 Total Sales
-
Kimberly Ward

Seller's Agent in 2016
Kimberly Ward
North Eastern Group Realty
(260) 437-9844
23 in this area
348 Total Sales
-
L
Buyer's Agent in 2016
Leslie Remenschneider
North Eastern Group Realty
Map
Source: Indiana Regional MLS
MLS Number: 201634129
APN: 02-02-29-125-005.000-058
- 1761 Breckenridge Pass
- 1793 Breckenridge Pass
- 1609 Breckenridge Pass
- 1694 Shavono Cove
- 1592 Breckenridge Pass
- 13214 Hawks View Blvd
- 1485 Radomiro Passage
- 13615 Lima Rd
- 13865 Escondida Cove
- 13941 Escondida Cove
- 13853 Diavik Place Unit 177
- 13655 Copper Strike Pass
- 13904 Diavik Place
- 13863 Rame Pass
- 13955 Copper Strike Pass
- 14025 Escondida Cove
- 1708 Muruntau Grove
- 1684 Muruntau Grove
- 1544 Cananea Way
- 1558 Cananea Way
- 13165 McKibbon Way
- 13147 McKibbon Way
- 1727 Talons Reach Cove
- 1727 Talon's Reach Cove Unit 43
- 0 McKibbon Way Unit 42
- 13127 McKibbon Way Unit 39
- 1774 Breckenridge Pass
- 1780 Breckenridge Pass
- 1780 Breckenridge Pass Unit 163
- 1764 Breckenridge Pass
- 1739 Talons Reach Cove
- 0 Talons Reach Cove
- 1786 Breckenridge Pass
- 1751 Talons Reach Cove
- 1756 Breckenridge Pass
- 13144 McKibbon Way
- 13162 McKibbon Way
- 13162 McKibbon Way Unit 35
- 1792 Breckenridge Pass
- 13180 McKibbon Way
