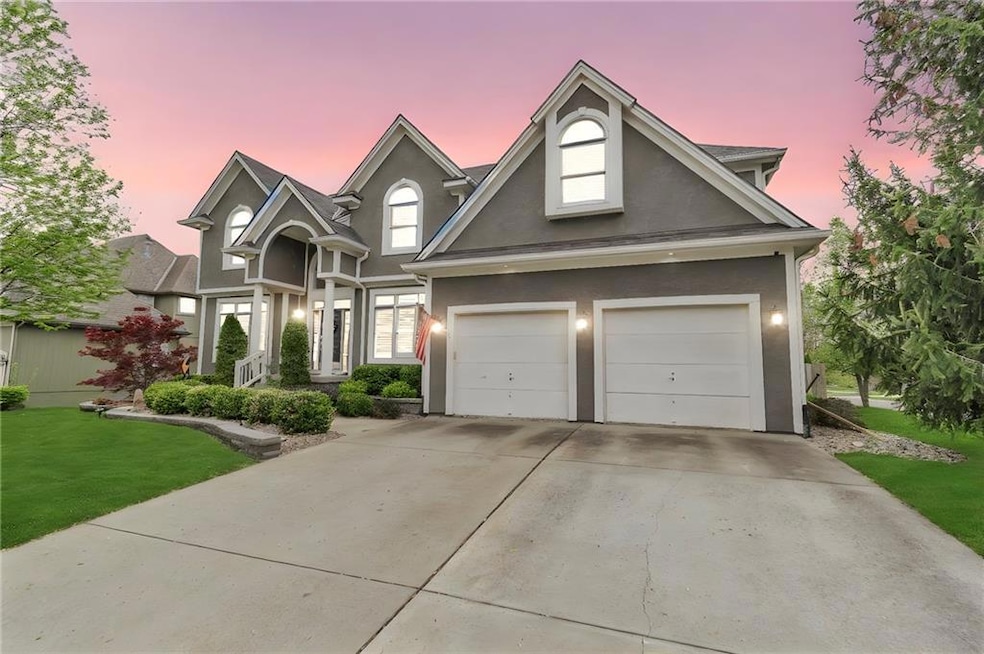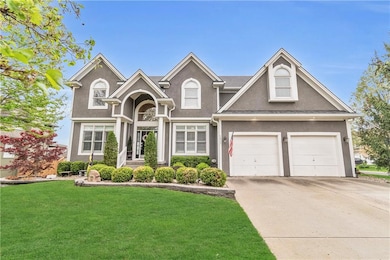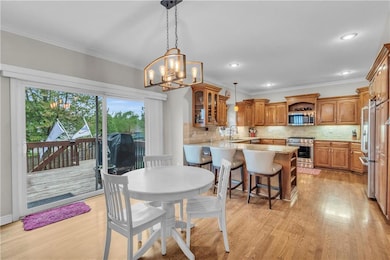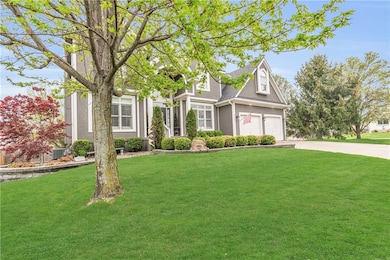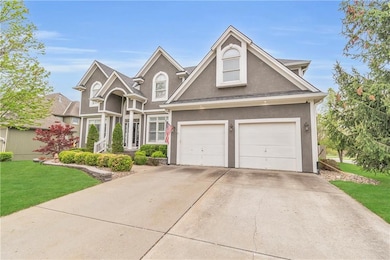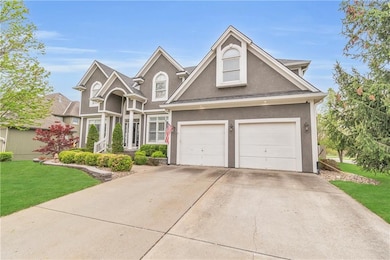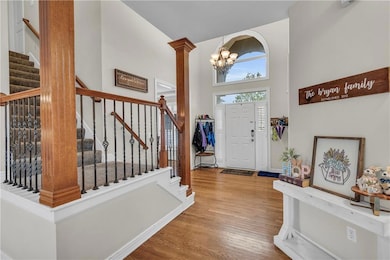
1317 SW Pebble Ln Lees Summit, MO 64082
Lee's Summit NeighborhoodHighlights
- Clubhouse
- Deck
- Recreation Room
- Summit Pointe Elementary School Rated A
- Great Room with Fireplace
- Traditional Architecture
About This Home
As of June 2025Step inside this beautifully maintained 5BD/5.5BA home with hardwood floors throughout the foyer, formal dining, kitchen, and living room, crown molding and plantation shutters. Kitchen features granite countertops, stainless steel appliances, a gas range, and a wine fridge, perfect for everyday living and entertaining.The impressive master suite boasts a two-sided fireplace, sitting area with built-ins, and a flexible office/nursery. The spa-like en suite includes a two-person bubble tub, dual vanities, and generous walk-in closet space.The fully finished walk-out basement offers a rec room, 5th bedroom and full bath, plus two storage rooms. Recent upgrades include newer HVAC system, newer roof, beautifully landscaped yard with sprinkler system, and a fully fenced backyard.Enjoy a low-cost HOA that covers trash/recycling and grants access to top-notch amenities: a new clubhouse, three pools, two parks, walking trails, play areas and a sand volleyball court. This home truly has it all—style, space, and community!Carpet Allowance $3,000 for replacing basement carpeting.
Last Agent to Sell the Property
ReComm Inc Brokerage Phone: 816-728-2757 License #BR00022572 Listed on: 04/17/2025
Home Details
Home Type
- Single Family
Est. Annual Taxes
- $6,545
Year Built
- Built in 2003
Lot Details
- 0.3 Acre Lot
- North Facing Home
- Wood Fence
- Paved or Partially Paved Lot
- Sprinkler System
HOA Fees
- $53 Monthly HOA Fees
Parking
- 3 Car Attached Garage
- Front Facing Garage
- Tandem Parking
- Garage Door Opener
Home Design
- Traditional Architecture
- Composition Roof
- Wood Siding
- Stucco
Interior Spaces
- 2-Story Property
- Ceiling Fan
- Fireplace With Gas Starter
- See Through Fireplace
- Great Room with Fireplace
- 2 Fireplaces
- Living Room
- Formal Dining Room
- Home Office
- Recreation Room
- Fire and Smoke Detector
Kitchen
- Eat-In Kitchen
- Dishwasher
- Kitchen Island
- Disposal
Flooring
- Wood
- Carpet
Bedrooms and Bathrooms
- 5 Bedrooms
- Walk-In Closet
- Spa Bath
Finished Basement
- Sump Pump
- Bedroom in Basement
- Basement Window Egress
Outdoor Features
- Deck
- Playground
Location
- City Lot
Schools
- Summit Pointe Elementary School
- Lee's Summit West High School
Utilities
- Central Air
- Heating System Uses Natural Gas
Listing and Financial Details
- Assessor Parcel Number 69-710-07-05-00-0-00-000
- $0 special tax assessment
Community Details
Overview
- Association fees include curbside recycling, management, trash
- Parkwood At Stoney Creek Subdivision
Amenities
- Clubhouse
Recreation
- Community Pool
- Trails
Ownership History
Purchase Details
Home Financials for this Owner
Home Financials are based on the most recent Mortgage that was taken out on this home.Purchase Details
Home Financials for this Owner
Home Financials are based on the most recent Mortgage that was taken out on this home.Purchase Details
Home Financials for this Owner
Home Financials are based on the most recent Mortgage that was taken out on this home.Purchase Details
Purchase Details
Home Financials for this Owner
Home Financials are based on the most recent Mortgage that was taken out on this home.Purchase Details
Similar Homes in the area
Home Values in the Area
Average Home Value in this Area
Purchase History
| Date | Type | Sale Price | Title Company |
|---|---|---|---|
| Warranty Deed | -- | Coffelt Land Title Inc | |
| Warranty Deed | -- | None Available | |
| Special Warranty Deed | -- | Continental Title | |
| Trustee Deed | $265,000 | None Available | |
| Corporate Deed | -- | Coffelt Land Title Inc | |
| Warranty Deed | -- | Security Land Title Company |
Mortgage History
| Date | Status | Loan Amount | Loan Type |
|---|---|---|---|
| Open | $373,447 | New Conventional | |
| Closed | $367,500 | New Conventional | |
| Previous Owner | $349,200 | New Conventional | |
| Previous Owner | $255,120 | Stand Alone First | |
| Closed | $63,780 | No Value Available |
Property History
| Date | Event | Price | Change | Sq Ft Price |
|---|---|---|---|---|
| 06/17/2025 06/17/25 | Sold | -- | -- | -- |
| 05/18/2025 05/18/25 | Pending | -- | -- | -- |
| 05/10/2025 05/10/25 | Price Changed | $574,900 | -2.1% | $133 / Sq Ft |
| 04/26/2025 04/26/25 | For Sale | $587,000 | +46.8% | $135 / Sq Ft |
| 02/20/2020 02/20/20 | Sold | -- | -- | -- |
| 11/04/2019 11/04/19 | For Sale | $399,900 | +5.3% | $100 / Sq Ft |
| 02/27/2017 02/27/17 | Sold | -- | -- | -- |
| 01/30/2017 01/30/17 | Pending | -- | -- | -- |
| 11/22/2016 11/22/16 | For Sale | $379,900 | +68.2% | $95 / Sq Ft |
| 06/09/2016 06/09/16 | Sold | -- | -- | -- |
| 05/19/2016 05/19/16 | Pending | -- | -- | -- |
| 05/03/2016 05/03/16 | For Sale | $225,900 | -- | $73 / Sq Ft |
Tax History Compared to Growth
Tax History
| Year | Tax Paid | Tax Assessment Tax Assessment Total Assessment is a certain percentage of the fair market value that is determined by local assessors to be the total taxable value of land and additions on the property. | Land | Improvement |
|---|---|---|---|---|
| 2024 | $6,593 | $91,306 | $12,572 | $78,734 |
| 2023 | $6,545 | $91,307 | $10,490 | $80,817 |
| 2022 | $6,150 | $76,190 | $12,046 | $64,144 |
| 2021 | $6,278 | $76,190 | $12,046 | $64,144 |
| 2020 | $5,523 | $66,373 | $12,046 | $54,327 |
| 2019 | $5,372 | $66,373 | $12,046 | $54,327 |
| 2018 | $4,980 | $57,103 | $6,822 | $50,281 |
| 2017 | $4,624 | $57,103 | $6,822 | $50,281 |
| 2016 | $4,624 | $52,478 | $7,087 | $45,391 |
| 2014 | $4,587 | $51,034 | $7,076 | $43,958 |
Agents Affiliated with this Home
-
Jim Novak

Seller's Agent in 2025
Jim Novak
ReComm Inc
(816) 728-2757
1 in this area
20 Total Sales
-
Sherry Westhues

Buyer's Agent in 2025
Sherry Westhues
ReeceNichols - Eastland
(816) 317-5555
74 in this area
212 Total Sales
-
SNP REAL ESTATE GROUP

Seller's Agent in 2020
SNP REAL ESTATE GROUP
Keller Williams Southland
(816) 301-7805
26 in this area
331 Total Sales
-
Nathan Priest

Seller Co-Listing Agent in 2020
Nathan Priest
Keller Williams Southland
(816) 331-2323
5 in this area
191 Total Sales
-
Stuart Foster
S
Seller's Agent in 2017
Stuart Foster
Realty Assests LLC
(816) 721-8001
2 in this area
17 Total Sales
-
P
Buyer's Agent in 2017
Pam Kopulos
ReeceNichols - College Blvd
(913) 302-7265
Map
Source: Heartland MLS
MLS Number: 2543116
APN: 69-710-07-05-00-0-00-000
- 3832 SW Boulder Dr
- 3915 SW Granite Ln
- 4022 SW Flintrock Dr
- 3917 SW Flintrock Dr
- 1512 SW 42nd Ct
- 3904 SW Flintrock Dr
- 3900 SW Flintrock Dr
- 4016 SW Meritage Ln
- Vacant Lot 3 - SW M-150 Hwy
- 2144 Missouri 150
- 3929 SW Flintrock Dr
- 1801 SW Blackstone Place
- 1521 SW Whistle Dr
- 1532 SW Cross Creek Dr
- 1808 Napa Valley
- 4217 SW Stoney Brook Dr
- 1836 SW Sage Canyon Rd
- 1315 SW Georgetown Dr
- 1270 SW Arbor Park Dr
- 3917 SW Windjammer Ct
