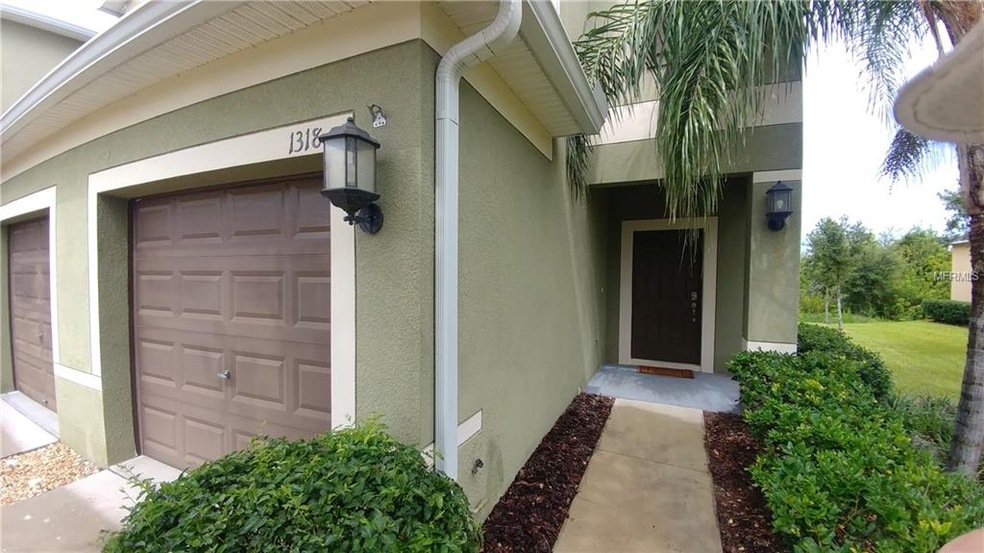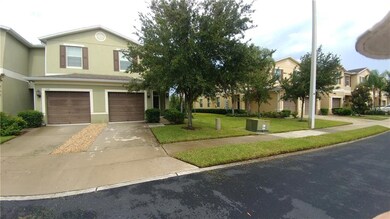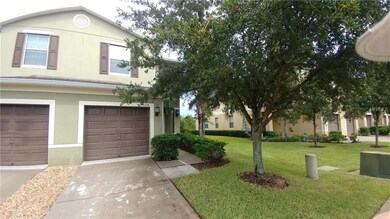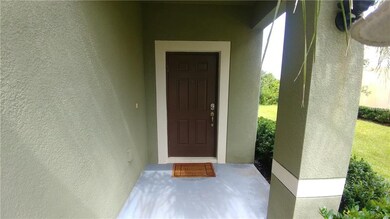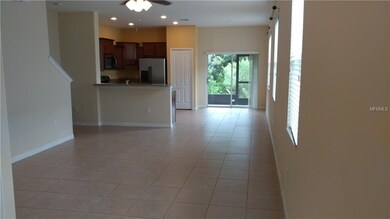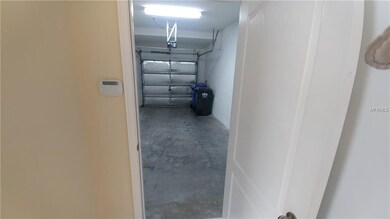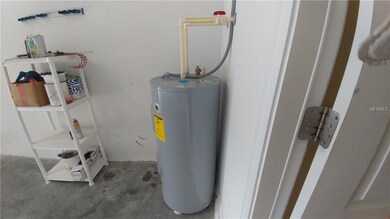
1318 Ballard Green Place Brandon, FL 33511
Highlights
- Gated Community
- End Unit
- Stone Countertops
- Loft
- High Ceiling
- Community Pool
About This Home
As of October 2022WOW! Move-in ready & well maintained Lennar townhome in Gated Community! This like new, 7 year young Home
boasts a very large Great room upon entering from your front door or garage with a convenient half bath right off the entrance.
Spacious kitchen for entertaining with a beautiful stainless steel appliance package and Granite counter tops. Kitchen/Dining room combo will fit your dining room table perfectly. Enjoy Quiet evenings on the screen enclosed patio which has a wooded view. (no backyard neighbors!). As you travel upstairs you are greeted by a large loft, which can serve many purposes and your large laundry room is right off the loft area as well. Up stairs features two large bedrooms that each have a full bathrooms and walk in closets. Additional bonuses in this maintenance free home are, Ceiling fans throughout, Well maintained carpet upstairs and ceramic tile on ground floor, Blinds on all windows, interior & exterior pest control included in community amenities. Which makes this the best place to live. Great location in the heart of Brandon for shopping and commutes!
Schedule your Appointment today.
Last Agent to Sell the Property
MARK SPAIN REAL ESTATE License #3366117 Listed on: 08/01/2018

Townhouse Details
Home Type
- Townhome
Est. Annual Taxes
- $1,870
Year Built
- Built in 2011
Lot Details
- 2,520 Sq Ft Lot
- Near Conservation Area
- End Unit
- West Facing Home
HOA Fees
- $192 Monthly HOA Fees
Parking
- 1 Car Attached Garage
- Garage Door Opener
- Driveway
- Open Parking
Home Design
- Slab Foundation
- Shingle Roof
- Stucco
Interior Spaces
- 1,548 Sq Ft Home
- 2-Story Property
- High Ceiling
- Ceiling Fan
- Blinds
- Rods
- Combination Dining and Living Room
- Loft
Kitchen
- Eat-In Kitchen
- Range<<rangeHoodToken>>
- <<microwave>>
- Dishwasher
- Stone Countertops
- Disposal
Flooring
- Carpet
- Ceramic Tile
Bedrooms and Bathrooms
- 2 Bedrooms
- Walk-In Closet
Laundry
- Laundry Room
- Laundry on upper level
- Dryer
- Washer
Home Security
Schools
- Lamb Elementary School
- Mclane Middle School
- Spoto High School
Utilities
- Central Air
- Heating Available
- Thermostat
- Electric Water Heater
- High Speed Internet
- Cable TV Available
Additional Features
- Reclaimed Water Irrigation System
- Exterior Lighting
Listing and Financial Details
- Down Payment Assistance Available
- Homestead Exemption
- Visit Down Payment Resource Website
- Legal Lot and Block 8 / 16
- Assessor Parcel Number U-32-29-20-96E-000016-00008.0
Community Details
Overview
- Association fees include community pool, maintenance structure, ground maintenance, pest control, sewer, trash, water
- Lake Brandon Twnhms 114 A Subdivision
Recreation
- Community Playground
- Community Pool
Pet Policy
- Pets Allowed
Security
- Gated Community
- Fire and Smoke Detector
Ownership History
Purchase Details
Home Financials for this Owner
Home Financials are based on the most recent Mortgage that was taken out on this home.Purchase Details
Home Financials for this Owner
Home Financials are based on the most recent Mortgage that was taken out on this home.Purchase Details
Home Financials for this Owner
Home Financials are based on the most recent Mortgage that was taken out on this home.Similar Homes in Brandon, FL
Home Values in the Area
Average Home Value in this Area
Purchase History
| Date | Type | Sale Price | Title Company |
|---|---|---|---|
| Warranty Deed | $300,000 | Amz Title | |
| Warranty Deed | $187,000 | Florida Title Pros | |
| Special Warranty Deed | $146,518 | North American Title Company | |
| Quit Claim Deed | $146,600 | Attorney |
Mortgage History
| Date | Status | Loan Amount | Loan Type |
|---|---|---|---|
| Open | $285,000 | New Conventional | |
| Previous Owner | $149,600 | New Conventional | |
| Previous Owner | $117,214 | New Conventional |
Property History
| Date | Event | Price | Change | Sq Ft Price |
|---|---|---|---|---|
| 10/21/2022 10/21/22 | Sold | $300,000 | -3.2% | $194 / Sq Ft |
| 09/16/2022 09/16/22 | Pending | -- | -- | -- |
| 09/11/2022 09/11/22 | For Sale | $309,900 | +65.7% | $200 / Sq Ft |
| 08/31/2018 08/31/18 | Sold | $187,000 | -1.3% | $121 / Sq Ft |
| 08/03/2018 08/03/18 | Pending | -- | -- | -- |
| 07/30/2018 07/30/18 | For Sale | $189,499 | -- | $122 / Sq Ft |
Tax History Compared to Growth
Tax History
| Year | Tax Paid | Tax Assessment Tax Assessment Total Assessment is a certain percentage of the fair market value that is determined by local assessors to be the total taxable value of land and additions on the property. | Land | Improvement |
|---|---|---|---|---|
| 2024 | $3,999 | $233,435 | -- | -- |
| 2023 | $3,850 | $226,636 | $22,607 | $204,029 |
| 2022 | $2,590 | $158,261 | $0 | $0 |
| 2021 | $2,558 | $153,651 | $0 | $0 |
| 2020 | $2,473 | $151,530 | $0 | $0 |
| 2019 | $2,378 | $148,123 | $14,768 | $133,355 |
| 2018 | $1,899 | $120,773 | $0 | $0 |
| 2017 | $1,870 | $130,521 | $0 | $0 |
| 2016 | $1,845 | $115,856 | $0 | $0 |
| 2015 | $1,862 | $115,051 | $0 | $0 |
| 2014 | $1,847 | $114,138 | $0 | $0 |
| 2013 | -- | $112,451 | $0 | $0 |
Agents Affiliated with this Home
-
Flor Marin
F
Seller's Agent in 2022
Flor Marin
LPT REALTY, LLC
(321) 939-3748
3 in this area
38 Total Sales
-
Fadia Bazzi
F
Buyer's Agent in 2022
Fadia Bazzi
AGILE GROUP REALTY
(813) 312-7141
1 in this area
46 Total Sales
-
Monica Gura Hornyak
M
Seller's Agent in 2018
Monica Gura Hornyak
Mark Spain
(813) 857-3279
36 Total Sales
-
Robert Hornyak

Seller Co-Listing Agent in 2018
Robert Hornyak
DALTON WADE INC
(813) 362-7130
11 Total Sales
Map
Source: Stellar MLS
MLS Number: T3122198
APN: U-32-29-20-96E-000016-00008.0
- 2807 Lantern Hill Ave
- 2733 Hampton Green Ln
- 2731 Hampton Green Ln
- 2837 Santego Bay Ct
- 1227 Ballard Green Place
- 1525 Acadia Harbor Place
- 2706 Lantern Hill Ave
- 2723 Garden Falls Dr
- 1604 Acadia Harbor Place
- 2622 Lantern Hill Ave
- 1438 Mallory Sail Place
- 1119 Ballard Green Place
- 2547 Lexington Oak Dr
- 2628 Oleander Lakes Dr
- 1327 Salem Orchard Ln
- 1208 Chatham Pine Place
- 2441 Hibiscus Bay Ln
- 2435 Edgewater Falls Dr
- 1610 Bondurant Way
- 1706 Kirtley Dr Unit 14
