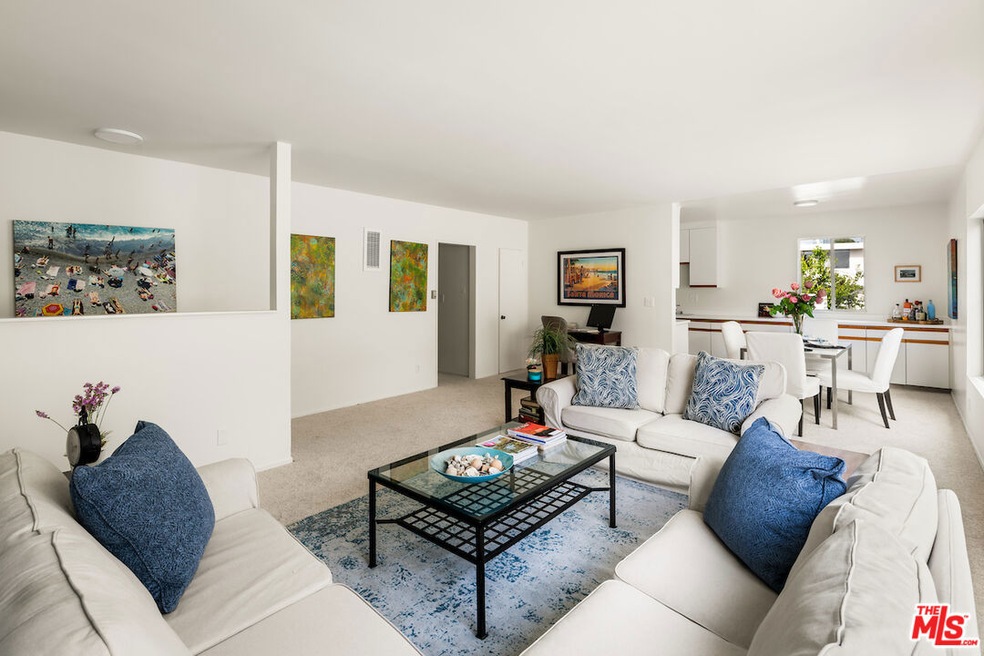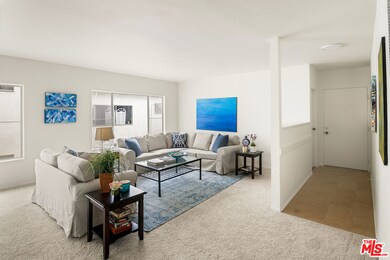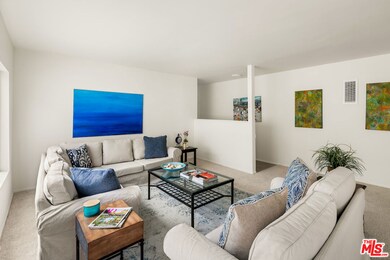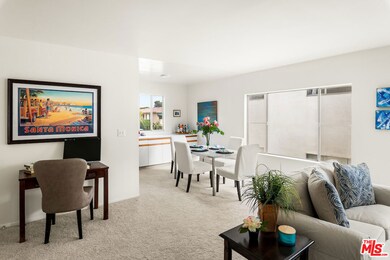
1318 Berkeley St Unit 4 Santa Monica, CA 90404
Mid-City Santa Monica NeighborhoodHighlights
- Contemporary Architecture
- Views
- Gated Home
- McKinley Elementary School Rated A
- Living Room
- East Facing Home
About This Home
As of May 2025Santa Monica Condominium in Choice Location. Top floor 2 bedroom + 2 bath condo with approx. 1,222 sqft. Airy with an abundance of natural light in an intimate 7-unit condo complex that's newly painted and carpeted. Generously sized open floor plan and Inside laundry hook-up and split A/C installation with HOA approval. There is a community laundry facility in the complex. Sizable bedrooms with ample closet and storage space.. One car parking and extra storage. Located in the Santa Monica School District. Close to Bristol Farms, Whole Foods, Erewhon and tons of shops, restaurants and services. Minutes to the beach, Brentwood, Century City, Beverly Hills and UCLA. In close proximity to the Metro Station
Last Agent to Sell the Property
Coldwell Banker Realty License #00927151 Listed on: 03/03/2025

Property Details
Home Type
- Condominium
Est. Annual Taxes
- $4,001
Year Built
- Built in 1967
Lot Details
- East Facing Home
- Gated Home
HOA Fees
- $540 Monthly HOA Fees
Home Design
- Contemporary Architecture
Interior Spaces
- 1,222 Sq Ft Home
- 2-Story Property
- Living Room
- Dining Area
- Carpet
- Disposal
- Property Views
Bedrooms and Bathrooms
- 2 Bedrooms
- 2 Full Bathrooms
Parking
- 1 Parking Space
- Carport
Utilities
- Heating System Mounted To A Wall or Window
- Property is located within a water district
- Central Water Heater
- Sewer in Street
Listing and Financial Details
- Assessor Parcel Number 4267-012-080
Community Details
Overview
- Association fees include water and sewer paid
- 7 Units
Pet Policy
- Call for details about the types of pets allowed
Ownership History
Purchase Details
Purchase Details
Home Financials for this Owner
Home Financials are based on the most recent Mortgage that was taken out on this home.Purchase Details
Purchase Details
Home Financials for this Owner
Home Financials are based on the most recent Mortgage that was taken out on this home.Similar Homes in Santa Monica, CA
Home Values in the Area
Average Home Value in this Area
Purchase History
| Date | Type | Sale Price | Title Company |
|---|---|---|---|
| Interfamily Deed Transfer | -- | None Available | |
| Interfamily Deed Transfer | -- | Old Republic Title Company | |
| Interfamily Deed Transfer | -- | Old Republic Title Company | |
| Interfamily Deed Transfer | -- | None Available | |
| Grant Deed | $184,000 | Old Republic Title |
Mortgage History
| Date | Status | Loan Amount | Loan Type |
|---|---|---|---|
| Closed | $0 | Commercial | |
| Open | $91,000 | New Conventional | |
| Closed | $91,000 | New Conventional | |
| Closed | $104,500 | Unknown | |
| Closed | $102,000 | No Value Available |
Property History
| Date | Event | Price | Change | Sq Ft Price |
|---|---|---|---|---|
| 05/23/2025 05/23/25 | Sold | $779,000 | -2.5% | $637 / Sq Ft |
| 04/21/2025 04/21/25 | Pending | -- | -- | -- |
| 04/11/2025 04/11/25 | Price Changed | $799,000 | -5.9% | $654 / Sq Ft |
| 03/03/2025 03/03/25 | For Sale | $849,000 | -- | $695 / Sq Ft |
Tax History Compared to Growth
Tax History
| Year | Tax Paid | Tax Assessment Tax Assessment Total Assessment is a certain percentage of the fair market value that is determined by local assessors to be the total taxable value of land and additions on the property. | Land | Improvement |
|---|---|---|---|---|
| 2024 | $4,001 | $293,776 | $141,939 | $151,837 |
| 2023 | $3,933 | $288,016 | $139,156 | $148,860 |
| 2022 | $3,867 | $282,370 | $136,428 | $145,942 |
| 2021 | $3,745 | $276,834 | $133,753 | $143,081 |
| 2019 | $3,669 | $268,625 | $129,787 | $138,838 |
| 2018 | $3,453 | $263,359 | $127,243 | $136,116 |
| 2016 | $3,306 | $253,135 | $122,303 | $130,832 |
| 2015 | $3,259 | $249,333 | $120,466 | $128,867 |
| 2014 | $3,224 | $244,450 | $118,107 | $126,343 |
Agents Affiliated with this Home
-
Gary Limjap

Seller's Agent in 2025
Gary Limjap
Coldwell Banker Realty
(310) 586-0339
11 in this area
98 Total Sales
-
kathy Golshani
k
Buyer's Agent in 2025
kathy Golshani
Pacific Paradise Realty
(310) 913-8098
1 in this area
4 Total Sales
Map
Source: The MLS
MLS Number: 25503031
APN: 4267-012-080
- 1327 Stanford St Unit 3
- 1242 Berkeley St Unit 13
- 1430 Franklin St Unit A
- 1419 Franklin St
- 1457 Stanford St Unit 1
- 1453 Centinela Ave
- 1524 Franklin St Unit C
- 1524 Franklin St Unit B
- 1222 Princeton St Unit 9
- 1524 Yale St Unit 2
- 1339 26th St Unit 1
- 3017 Colorado Ave
- 1541 Franklin St Unit 5
- 1541 Franklin St Unit 4
- 1541 Franklin St Unit 3
- 1541 Franklin St Unit 2
- 1541 Franklin St Unit 1
- 1121 Princeton St Unit 4
- 1114 Princeton St Unit 2
- 2510 Arizona Ave Unit 7





