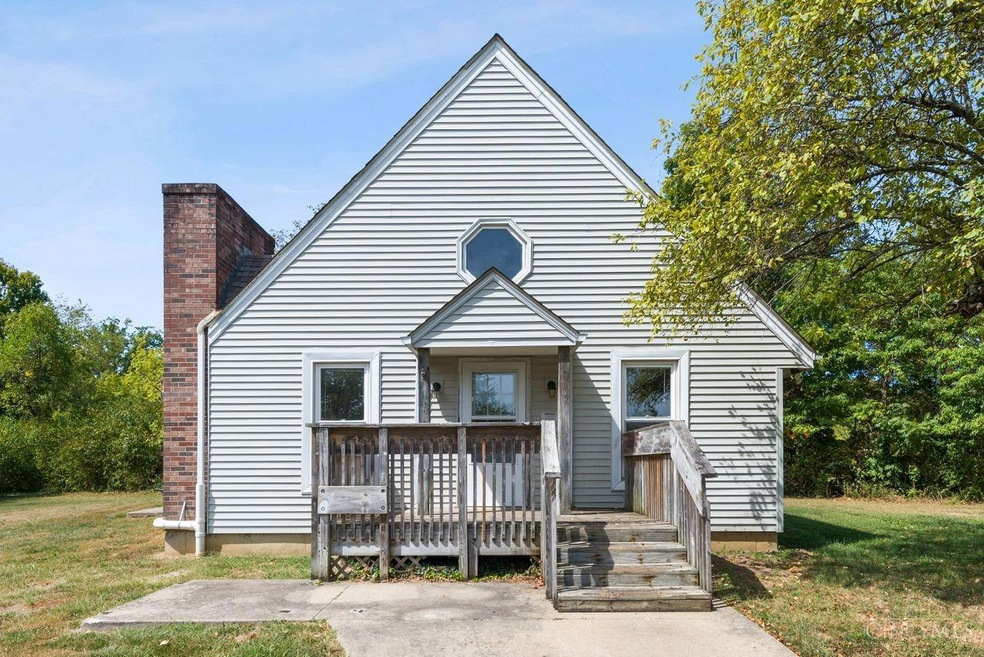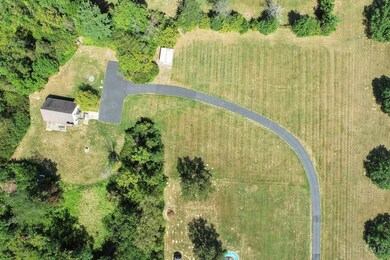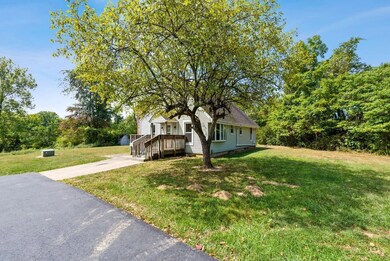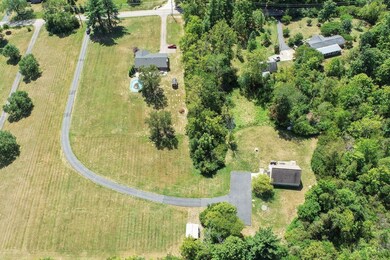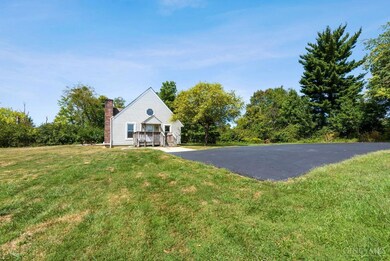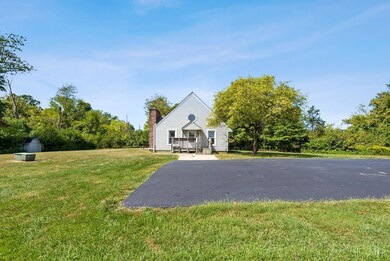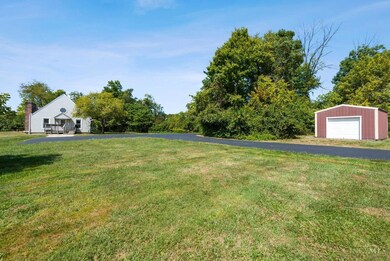
$375,000
- 3 Beds
- 1 Bath
- 1,608 Sq Ft
- 1405 Stubbs Mill Rd
- Lebanon, OH
First time on the market in almost 40 years, this turn of the century farmhouse has been thoughtfully updated while keeping its vintage charm. Unique to this era is the generous storage throughout, including a dormer walk-in closet in every bedroom and the ever popular Harry Potter Closet! Many of the expensive updates are done; roof in 2023 and complete plumbing renovation in 2022. Freshly
Amy Smith Sibcy Cline, Inc.
