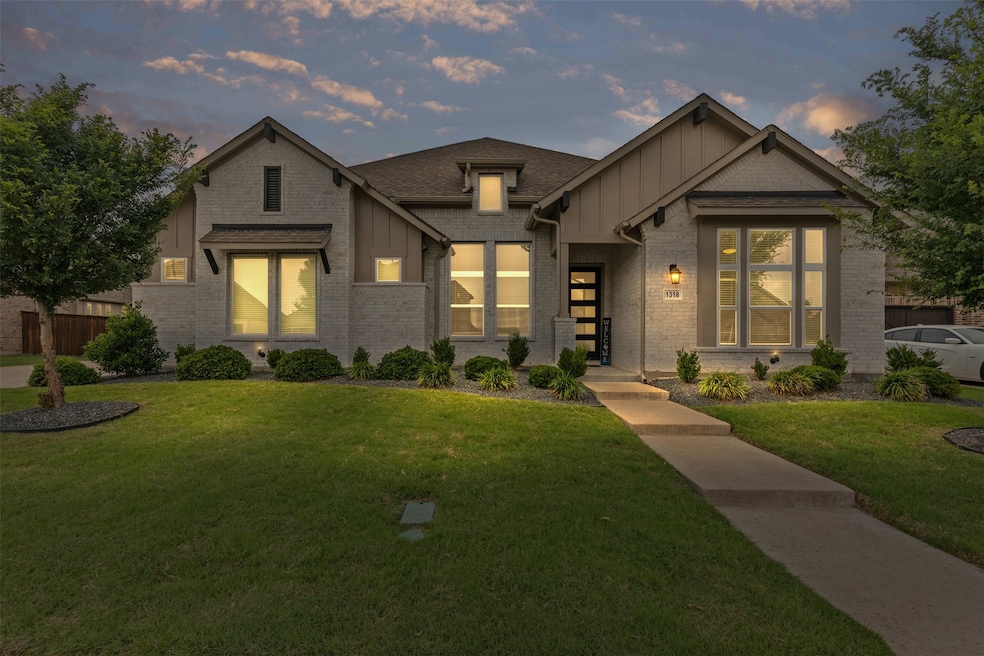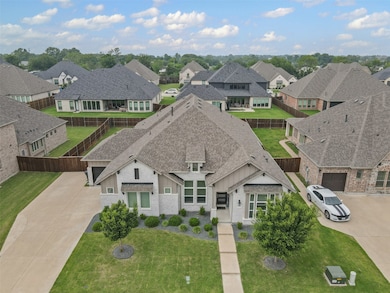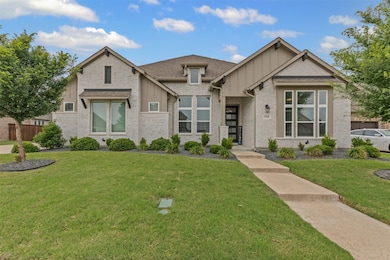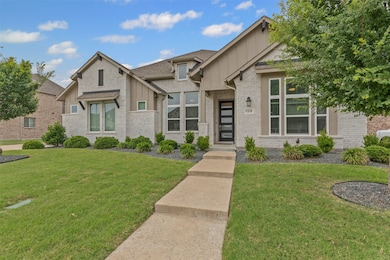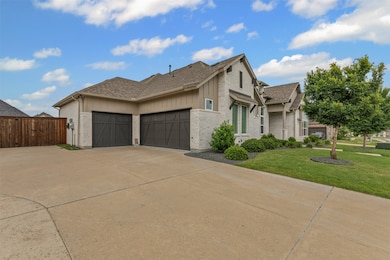
1318 Middleton Dr Rockwall, TX 75087
Estimated payment $4,673/month
Highlights
- Very Popular Property
- Open Floorplan
- Cathedral Ceiling
- Celia Hays Elementary School Rated A
- Deck
- Traditional Architecture
About This Home
This property qualifies for a 2-1 temporary interest rate buydown at no cost to the buyer. Contact the listing agent for details. No PID or MUD! Enjoy lower monthly costs with a low property tax rate of just ~1.53%
One-Story Home with Media Room, Outdoor Kitchen & 3-Car Garage
This stunning one-story home offers the perfect blend of luxury, function, and thoughtful design on a spacious lot. With 4 bedrooms, a dedicated study, and a media or game room, the layout is ideal for both everyday living and entertaining.
Inside, you’ll find soaring 10-foot ceilings with crown molding throughout and an impressive 15-foot cathedral ceiling with wood beams in the living room. A floor-to-ceiling stone fireplace adds warmth and architectural charm. The chef’s kitchen is built for both beauty and efficiency, featuring extended grey cabinetry, stone countertops, a walk-in pantry, and a full wall of additional cabinets for bonus storage.
The home is equipped with the Brilliant Smart Home system, offering seamless control of lighting, climate, and security—adding convenience and modern efficiency to your everyday living.
The primary suite features a luxurious walk-in shower with frameless glass, double shower heads, and upgraded tilework. The ensuite also includes double vanities and two separate walk-in closets—one of which provides direct access to the laundry room with built-in cabinetry for added convenience.
Step outside to an entertainer’s dream: the extended covered patio is equipped with a full outdoor kitchen—built-in gas grill, mini fridge, ceiling fan—and a relaxing Jacuzzi hot tub. French drains have been installed for added peace of mind and proper drainage.
Additional highlights:
Ensuite guest bedroom with walk-in closet
3.5 bathrooms total
3-car garage with epoxy floors
9-foot doors throughout
EV charger ready
Stone exterior accents and striking curb appeal
Listing Agent
CENTURY 21 Judge Fite Co. Brokerage Phone: 972-270-2100 License #0790655 Listed on: 05/19/2025

Open House Schedule
-
Sunday, July 27, 20252:00 to 4:00 pm7/27/2025 2:00:00 PM +00:007/27/2025 4:00:00 PM +00:00Add to Calendar
Home Details
Home Type
- Single Family
Est. Annual Taxes
- $9,891
Year Built
- Built in 2021
Lot Details
- 10,280 Sq Ft Lot
- Lot Dimensions are 82x125
- Gated Home
- Property is Fully Fenced
- Wood Fence
- Interior Lot
- Level Lot
- Sprinkler System
- Cleared Lot
- Private Yard
HOA Fees
- $83 Monthly HOA Fees
Parking
- 3 Car Attached Garage
- Electric Vehicle Home Charger
- Parking Accessed On Kitchen Level
- Front Facing Garage
- Side Facing Garage
- Side by Side Parking
- Epoxy
- Garage Door Opener
- Driveway
- Additional Parking
Home Design
- Traditional Architecture
- Brick Exterior Construction
- Slab Foundation
- Shingle Roof
Interior Spaces
- 3,222 Sq Ft Home
- 1-Story Property
- Open Floorplan
- Wired For Data
- Cathedral Ceiling
- Ceiling Fan
- Gas Fireplace
- Living Room with Fireplace
- Ceramic Tile
- Washer Hookup
Kitchen
- Eat-In Kitchen
- Double Oven
- Built-In Gas Range
- Dishwasher
- Kitchen Island
- Disposal
Bedrooms and Bathrooms
- 4 Bedrooms
- Walk-In Closet
- Double Vanity
Home Security
- Prewired Security
- Carbon Monoxide Detectors
- Fire and Smoke Detector
Outdoor Features
- Deck
- Covered patio or porch
- Outdoor Kitchen
- Built-In Barbecue
- Rain Gutters
Schools
- Celia Hays Elementary School
- Rockwall High School
Utilities
- Central Heating and Cooling System
- Vented Exhaust Fan
- Underground Utilities
- High Speed Internet
Listing and Financial Details
- Legal Lot and Block 13 / 2
- Assessor Parcel Number 000000101186
Community Details
Overview
- Association fees include management, ground maintenance
- Gideon Grove Association
- Gideon Grove Subdivision
Recreation
- Community Playground
Map
Home Values in the Area
Average Home Value in this Area
Tax History
| Year | Tax Paid | Tax Assessment Tax Assessment Total Assessment is a certain percentage of the fair market value that is determined by local assessors to be the total taxable value of land and additions on the property. | Land | Improvement |
|---|---|---|---|---|
| 2023 | $8,144 | $545,270 | $0 | $0 |
| 2022 | $8,921 | $495,700 | $103,000 | $392,700 |
| 2020 | $1,409 | $60,000 | $60,000 | $0 |
Property History
| Date | Event | Price | Change | Sq Ft Price |
|---|---|---|---|---|
| 06/27/2025 06/27/25 | Price Changed | $679,999 | -2.7% | $211 / Sq Ft |
| 05/22/2025 05/22/25 | For Sale | $699,000 | -- | $217 / Sq Ft |
Purchase History
| Date | Type | Sale Price | Title Company |
|---|---|---|---|
| Vendors Lien | -- | Stewart Title |
Mortgage History
| Date | Status | Loan Amount | Loan Type |
|---|---|---|---|
| Open | $425,425 | New Conventional |
About the Listing Agent

Hi, I’m Danielle – Your Trusted Real Estate Partner in Rockwall, TX
Buying or selling a home is one of the biggest decisions you’ll ever make—and who you choose to guide you through it makes all the difference. When you work with me, you’re not just getting a real estate agent—you’re gaining a dedicated advocate who’s committed to your success from start to finish.
I take pride in delivering superior service that goes beyond the sale. I’m deeply devoted to my clients and believe in
Danielle's Other Listings
Source: North Texas Real Estate Information Systems (NTREIS)
MLS Number: 20940594
APN: 101186
- 1314 Middleton Dr
- 1302 Middleton Dr
- 2012 Grover Ln
- 1906 Jade Dr
- 1907 Jade Dr
- 2216 Sarah Dr
- 814 Montrose Dr
- 830 Montrose Dr
- 1902 Pebble Ln
- 2760 Stoney Hollow Ln
- 1831 Gem Dr
- 2203 Miranda Ln
- 2209 Laurel Dr
- 822 Montrose Dr
- 820 Shady Oaks Dr
- 929 Shady Oaks Dr
- 806 Montrose Dr
- 920 Montrose Dr
- 911 Montrose Dr
- 905 Shady Oaks Dr
- 202 Windy Ln
- 3323 Royal Ridge Dr
- 605 Emerson Dr
- 1369 Crescent Cove Dr
- 602 Lone Rider Ct
- 1026 Amber Knoll Dr
- 908 Hunters Creek Dr
- 1014 Ember Crest Dr
- 1250 Hampton Bay Dr
- 418 Sonoma Dr
- 312 Duke Ct
- 814 Nash St
- 1021 Cascading Creek Dr
- 1380 Napa Dr
- 7124 Holden Dr
- 2081 Ashbourne Dr
- 1002 Sunnyvale Dr
- 713 Geary Dr
- 2021 Whitney Bay Dr
- 7132 Hunt Ln Unit ID1019551P
