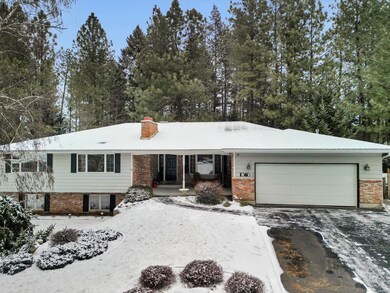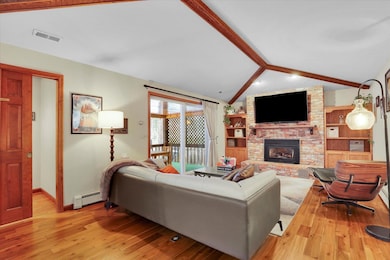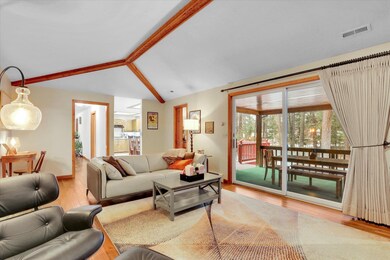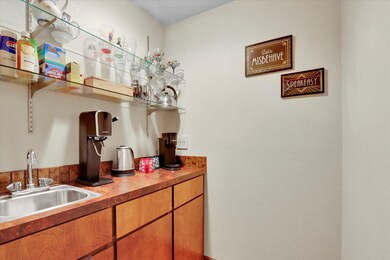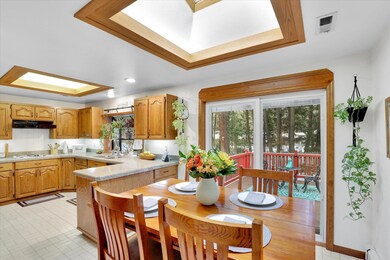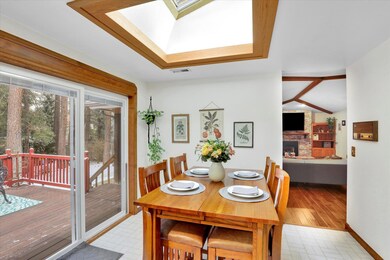
1318 W Crestwood Ct Spokane, WA 99218
Highlights
- Territorial View
- 3 Fireplaces
- 2 Car Attached Garage
- Northwood Middle School Rated A-
- Solid Surface Countertops
- Shed
About This Home
As of March 2025Welcome to your dream home in the coveted Fairwood Park neighborhood! This stunning 5-bedroom, 4-bathroom residence beautifully blends modern sophistication with inviting charm. Enjoy year-round comfort with efficient hydronic heating, a new forced air system, and a heated garage. Enter to find warm Acacia hardwood floors leading to a spacious chef’s kitchen with gorgeous countertops, perfect for entertaining. The main floor family room features a cozy gas fireplace, a stylish wet bar, and a sliding door that opens to a covered deck, seamlessly connecting indoor and outdoor spaces. The finished daylight basement includes a generous family room with a mid-century modern fireplace, two large bedrooms, and an adaptable extra room. Plus, there's plenty of storage space and potential for growth. Outside, a beautifully landscaped, fenced backyard provides access to a peaceful private common area and pool. This home perfectly combines comfort, style, and convenience. A true must-see!
Last Agent to Sell the Property
Source Real Estate License #138793 Listed on: 02/10/2025

Home Details
Home Type
- Single Family
Est. Annual Taxes
- $5,878
Year Built
- Built in 1980
Parking
- 2 Car Attached Garage
- Garage Door Opener
- Off-Site Parking
Home Design
- Brick Exterior Construction
- Metal Construction or Metal Frame
Interior Spaces
- 4,688 Sq Ft Home
- 1-Story Property
- 3 Fireplaces
- Territorial Views
Kitchen
- Built-In Range
- Indoor Grill
- Microwave
- Dishwasher
- Solid Surface Countertops
- Disposal
Bedrooms and Bathrooms
- 5 Bedrooms
- 4 Bathrooms
Basement
- Basement Fills Entire Space Under The House
- Basement with some natural light
Schools
- Northwood Middle School
- Mead High School
Utilities
- Forced Air Zoned Heating and Cooling System
- Furnace
- Baseboard Heating
- Hot Water Heating System
- Programmable Thermostat
- High Speed Internet
Additional Features
- Shed
- 0.25 Acre Lot
Listing and Financial Details
- Assessor Parcel Number 36072.0414
Ownership History
Purchase Details
Home Financials for this Owner
Home Financials are based on the most recent Mortgage that was taken out on this home.Purchase Details
Home Financials for this Owner
Home Financials are based on the most recent Mortgage that was taken out on this home.Purchase Details
Home Financials for this Owner
Home Financials are based on the most recent Mortgage that was taken out on this home.Purchase Details
Home Financials for this Owner
Home Financials are based on the most recent Mortgage that was taken out on this home.Similar Homes in Spokane, WA
Home Values in the Area
Average Home Value in this Area
Purchase History
| Date | Type | Sale Price | Title Company |
|---|---|---|---|
| Warranty Deed | $650,000 | Wfg National Title | |
| Warranty Deed | $600,000 | Ticor Title | |
| Warranty Deed | -- | None Available | |
| Interfamily Deed Transfer | -- | Pacific Northwest Title Co |
Mortgage History
| Date | Status | Loan Amount | Loan Type |
|---|---|---|---|
| Open | $492,500 | New Conventional | |
| Previous Owner | $480,000 | New Conventional | |
| Previous Owner | $155,000 | Credit Line Revolving | |
| Previous Owner | $50,000 | Credit Line Revolving | |
| Previous Owner | $182,000 | New Conventional | |
| Previous Owner | $130,000 | New Conventional | |
| Previous Owner | $75,000 | Credit Line Revolving | |
| Previous Owner | $65,000 | Credit Line Revolving | |
| Previous Owner | $151,500 | No Value Available |
Property History
| Date | Event | Price | Change | Sq Ft Price |
|---|---|---|---|---|
| 03/20/2025 03/20/25 | Sold | $650,000 | -1.5% | $139 / Sq Ft |
| 02/15/2025 02/15/25 | Pending | -- | -- | -- |
| 02/10/2025 02/10/25 | For Sale | $660,000 | +10.0% | $141 / Sq Ft |
| 04/24/2023 04/24/23 | Sold | $600,000 | 0.0% | $127 / Sq Ft |
| 03/24/2023 03/24/23 | Pending | -- | -- | -- |
| 03/22/2023 03/22/23 | Price Changed | $599,950 | -1.6% | $127 / Sq Ft |
| 03/03/2023 03/03/23 | For Sale | $609,950 | -- | $129 / Sq Ft |
Tax History Compared to Growth
Tax History
| Year | Tax Paid | Tax Assessment Tax Assessment Total Assessment is a certain percentage of the fair market value that is determined by local assessors to be the total taxable value of land and additions on the property. | Land | Improvement |
|---|---|---|---|---|
| 2024 | $5,878 | $576,400 | $95,000 | $481,400 |
| 2023 | $4,884 | $582,500 | $55,000 | $527,500 |
| 2022 | $4,770 | $527,800 | $55,000 | $472,800 |
| 2021 | $4,303 | $374,300 | $50,000 | $324,300 |
| 2020 | $4,174 | $346,100 | $50,000 | $296,100 |
| 2019 | $3,555 | $297,900 | $42,000 | $255,900 |
| 2018 | $3,829 | $273,600 | $38,000 | $235,600 |
| 2017 | $3,599 | $258,400 | $38,000 | $220,400 |
| 2016 | $3,427 | $239,200 | $38,000 | $201,200 |
| 2015 | $3,738 | $267,300 | $38,000 | $229,300 |
| 2014 | -- | $267,300 | $38,000 | $229,300 |
| 2013 | -- | $0 | $0 | $0 |
Agents Affiliated with this Home
-
Ella Boitano

Seller's Agent in 2025
Ella Boitano
Source Real Estate
(509) 217-0468
85 Total Sales
-
Lila Adams

Seller Co-Listing Agent in 2025
Lila Adams
Source Real Estate
(509) 294-0370
18 Total Sales
-
Kristin Vanos

Buyer's Agent in 2025
Kristin Vanos
Windermere City Group
(509) 499-7570
6 Total Sales
-
Rust Brown

Seller's Agent in 2023
Rust Brown
Amplify Real Estate Services
(509) 979-5886
130 Total Sales
-
Brandy Price

Buyer's Agent in 2023
Brandy Price
Windermere North
(509) 850-0101
22 Total Sales
Map
Source: Spokane Association of REALTORS®
MLS Number: 202511812
APN: 36072.0414
- 1319 W Crestwood Ct
- 1518 W Fairway Dr
- 1425 W Parkwood Ct
- 1202 W Bellwood Dr
- 1223 W Candlewood Ct
- 1216 W Candlewood Ct
- 11710 N Madison St
- 11704 N Madison St
- 12720 N Vistawood Ct
- 11315 N Madison St
- 1411 W Spring Ln
- 11114 N Waikiki Rd
- 12004 N Anna J Dr
- 11516 N Kathy Dr
- 113 W Florence Ave
- 11625 N Alberta Ln
- 11915 N Ruby Rd
- 4 W Regina Ave
- 10707 N Elma Dr
- 13213 N Whitehouse St

