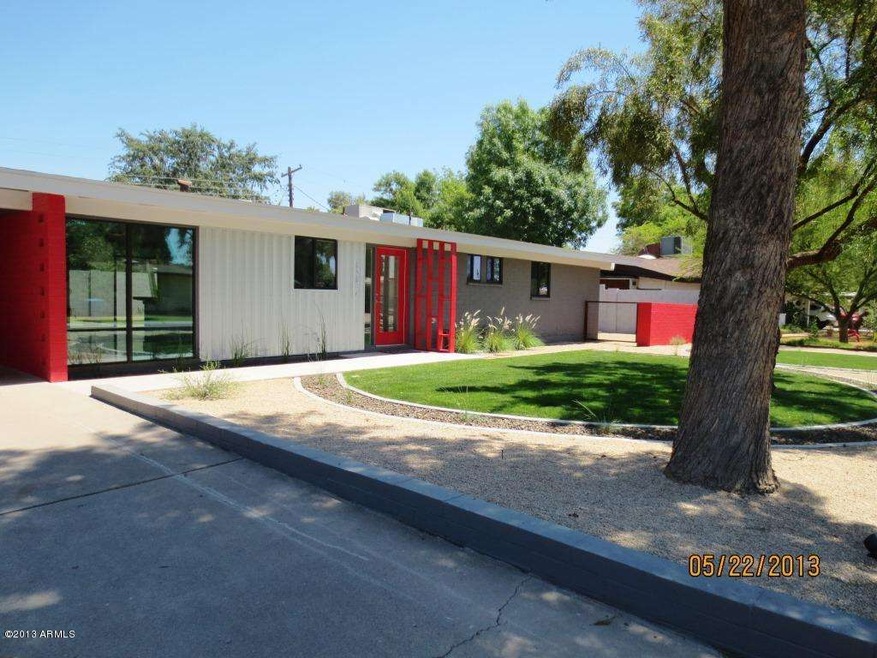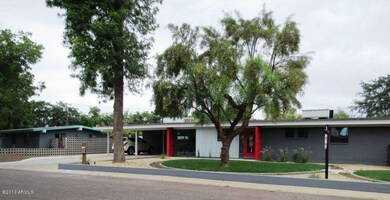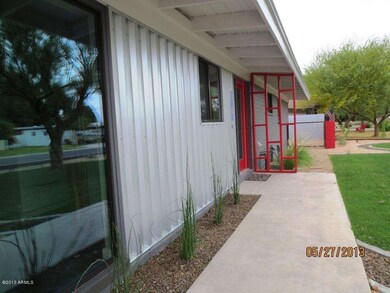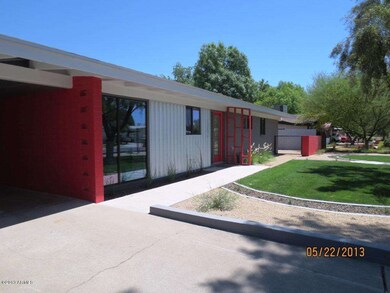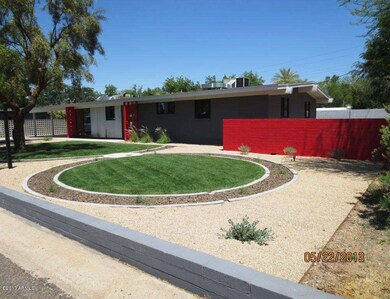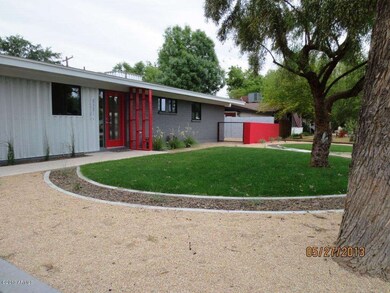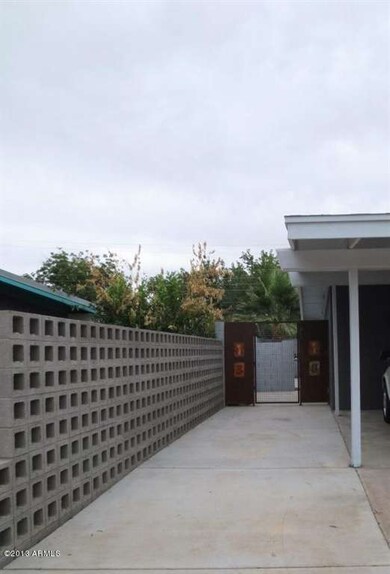
1318 W Palmaire Ave Phoenix, AZ 85021
Alhambra NeighborhoodHighlights
- Private Pool
- Contemporary Architecture
- No HOA
- Washington High School Rated A-
- Vaulted Ceiling
- Covered patio or porch
About This Home
As of May 2015Classic Ralph Haver built Starlite Model beautifully & thoughtfully rehabbed and brought back to modern life. Original features maintained - full length beams, uplighting, bedroom sconces, front voided block accent wall & rectangle trellis. New landscaping includes xeriscaping and grassy areas with energy & water efficient automatic drip & sprinkler systems front & back. Pool with LED light; new cool deck, tile & pebble tec. Interior & exterior repainted; new gates. New dual pane windows, sliding glass doors, interior doors. Flooring done in high gloss, metallic grey concrete overlay throughout house except for Berber carpet bedrooms & tile master bath. Super cool Dimplex Synergy BLF-50 electric fireplace with heat option in the family room. New Kitchen - Top of the line IKEA high gloss white cabinets, custom concrete countertop, Frigidaire Professional Series stainless steel appliances. Baths w/custom tile; walk-in shower; energy efficient toilets; new vanities, sinks, faucets. New lighting & finish trim throughout. New water heater. Lots of closets and storage. Some cool info, vintage sketches, etc., specific to Starlite Vista here: http://modernphoenix.net/haver/starlitevistaconstructiondocs.htm.
Last Agent to Sell the Property
Angela Woellmer
HomeSmart License #SA583072000 Listed on: 05/28/2013
Home Details
Home Type
- Single Family
Est. Annual Taxes
- $1,959
Year Built
- Built in 1957
Lot Details
- 9,810 Sq Ft Lot
- Desert faces the front and back of the property
- Block Wall Fence
- Front and Back Yard Sprinklers
- Sprinklers on Timer
- Grass Covered Lot
Home Design
- Contemporary Architecture
- Composition Roof
- Built-Up Roof
- Block Exterior
Interior Spaces
- 1,798 Sq Ft Home
- 1-Story Property
- Vaulted Ceiling
- Ceiling Fan
- Double Pane Windows
- Low Emissivity Windows
- Tinted Windows
- Family Room with Fireplace
Kitchen
- Eat-In Kitchen
- Breakfast Bar
- Built-In Microwave
- Kitchen Island
Flooring
- Carpet
- Concrete
- Tile
Bedrooms and Bathrooms
- 3 Bedrooms
- Remodeled Bathroom
- 2 Bathrooms
Parking
- 4 Open Parking Spaces
- 2 Carport Spaces
Outdoor Features
- Private Pool
- Covered patio or porch
Schools
- Washington Elementary School - Phoenix
- Royal Palm Middle School
- Washington Elementary School - Phoenix High School
Utilities
- Refrigerated Cooling System
- Zoned Heating
- High Speed Internet
- Cable TV Available
Community Details
- No Home Owners Association
- Association fees include no fees
- Built by Ralph Haver
- Starlite Vista Subdivision, Starlite Floorplan
Listing and Financial Details
- Home warranty included in the sale of the property
- Tax Lot 10
- Assessor Parcel Number 157-11-045
Ownership History
Purchase Details
Home Financials for this Owner
Home Financials are based on the most recent Mortgage that was taken out on this home.Purchase Details
Home Financials for this Owner
Home Financials are based on the most recent Mortgage that was taken out on this home.Purchase Details
Home Financials for this Owner
Home Financials are based on the most recent Mortgage that was taken out on this home.Purchase Details
Purchase Details
Home Financials for this Owner
Home Financials are based on the most recent Mortgage that was taken out on this home.Purchase Details
Purchase Details
Home Financials for this Owner
Home Financials are based on the most recent Mortgage that was taken out on this home.Purchase Details
Home Financials for this Owner
Home Financials are based on the most recent Mortgage that was taken out on this home.Purchase Details
Home Financials for this Owner
Home Financials are based on the most recent Mortgage that was taken out on this home.Purchase Details
Home Financials for this Owner
Home Financials are based on the most recent Mortgage that was taken out on this home.Purchase Details
Home Financials for this Owner
Home Financials are based on the most recent Mortgage that was taken out on this home.Purchase Details
Similar Homes in the area
Home Values in the Area
Average Home Value in this Area
Purchase History
| Date | Type | Sale Price | Title Company |
|---|---|---|---|
| Warranty Deed | $399,000 | Intravest Title | |
| Interfamily Deed Transfer | -- | Great American Title Agency | |
| Cash Sale Deed | $385,000 | Equity Title Agency Inc | |
| Trustee Deed | $196,400 | First American Title | |
| Special Warranty Deed | $270,000 | North American Title Company | |
| Deed In Lieu Of Foreclosure | -- | None Available | |
| Warranty Deed | $275,000 | -- | |
| Warranty Deed | $235,000 | Transnation Title | |
| Quit Claim Deed | -- | -- | |
| Trustee Deed | $190,200 | -- | |
| Warranty Deed | $185,000 | Chicago Title Insurance Co | |
| Interfamily Deed Transfer | -- | -- |
Mortgage History
| Date | Status | Loan Amount | Loan Type |
|---|---|---|---|
| Open | $399,085 | VA | |
| Closed | $20,990 | Future Advance Clause Open End Mortgage | |
| Closed | $396,005 | VA | |
| Closed | $407,578 | VA | |
| Previous Owner | $353,949 | VA | |
| Previous Owner | $300,000 | Stand Alone Refi Refinance Of Original Loan | |
| Previous Owner | $278,900 | VA | |
| Previous Owner | $360,000 | Unknown | |
| Previous Owner | $275,000 | New Conventional | |
| Previous Owner | $188,000 | New Conventional | |
| Previous Owner | $184,775 | Seller Take Back | |
| Previous Owner | $160,000 | Unknown | |
| Previous Owner | $175,750 | New Conventional | |
| Closed | $35,250 | No Value Available |
Property History
| Date | Event | Price | Change | Sq Ft Price |
|---|---|---|---|---|
| 05/06/2015 05/06/15 | Sold | $399,000 | +0.3% | $212 / Sq Ft |
| 04/06/2015 04/06/15 | Pending | -- | -- | -- |
| 03/30/2015 03/30/15 | For Sale | $398,000 | 0.0% | $212 / Sq Ft |
| 03/28/2015 03/28/15 | Pending | -- | -- | -- |
| 03/26/2015 03/26/15 | For Sale | $398,000 | +3.4% | $212 / Sq Ft |
| 06/19/2013 06/19/13 | Sold | $385,000 | +2.7% | $214 / Sq Ft |
| 05/31/2013 05/31/13 | Pending | -- | -- | -- |
| 05/28/2013 05/28/13 | For Sale | $375,000 | -- | $209 / Sq Ft |
Tax History Compared to Growth
Tax History
| Year | Tax Paid | Tax Assessment Tax Assessment Total Assessment is a certain percentage of the fair market value that is determined by local assessors to be the total taxable value of land and additions on the property. | Land | Improvement |
|---|---|---|---|---|
| 2025 | $2,846 | $26,565 | -- | -- |
| 2024 | $2,791 | $25,300 | -- | -- |
| 2023 | $2,791 | $43,350 | $8,670 | $34,680 |
| 2022 | $2,693 | $41,700 | $8,340 | $33,360 |
| 2021 | $2,761 | $37,310 | $7,460 | $29,850 |
| 2020 | $2,687 | $32,950 | $6,590 | $26,360 |
| 2019 | $2,637 | $30,250 | $6,050 | $24,200 |
| 2018 | $2,563 | $32,730 | $6,540 | $26,190 |
| 2017 | $2,556 | $25,650 | $5,130 | $20,520 |
| 2016 | $2,510 | $23,120 | $4,620 | $18,500 |
| 2015 | $2,328 | $20,380 | $4,070 | $16,310 |
Agents Affiliated with this Home
-
Sharon Silva

Seller's Agent in 2015
Sharon Silva
HomeSmart
(602) 502-5917
27 Total Sales
-
Jennifer Hibbard

Buyer's Agent in 2015
Jennifer Hibbard
Twins & Co. Realty, LLC
(602) 908-5801
8 in this area
222 Total Sales
-

Seller's Agent in 2013
Angela Woellmer
HomeSmart
Map
Source: Arizona Regional Multiple Listing Service (ARMLS)
MLS Number: 4943306
APN: 157-11-045
- 7245 N 13th Ln
- 1321 W Gardenia Ave
- 1529 W State Ave
- 1523 W Glenn Dr
- 7037 N 11th Dr
- 7201 N 16th Dr
- 1609 W State Ave
- 7006 N 14th Ave
- 7202 N 16th Dr
- 1018 W State Ave
- 7210 N 17th Ave
- 1327 W Glendale Ave
- 7307 N 17th Ave
- 902 W Glendale Ave Unit 102
- 902 W Glendale Ave Unit 215
- 1535 W Wagon Wheel Dr
- 1538 W Wagon Wheel Dr
- 6719 N 15th Ave
- 1617 W Lamar Rd
- 7334 N 7th Ave
