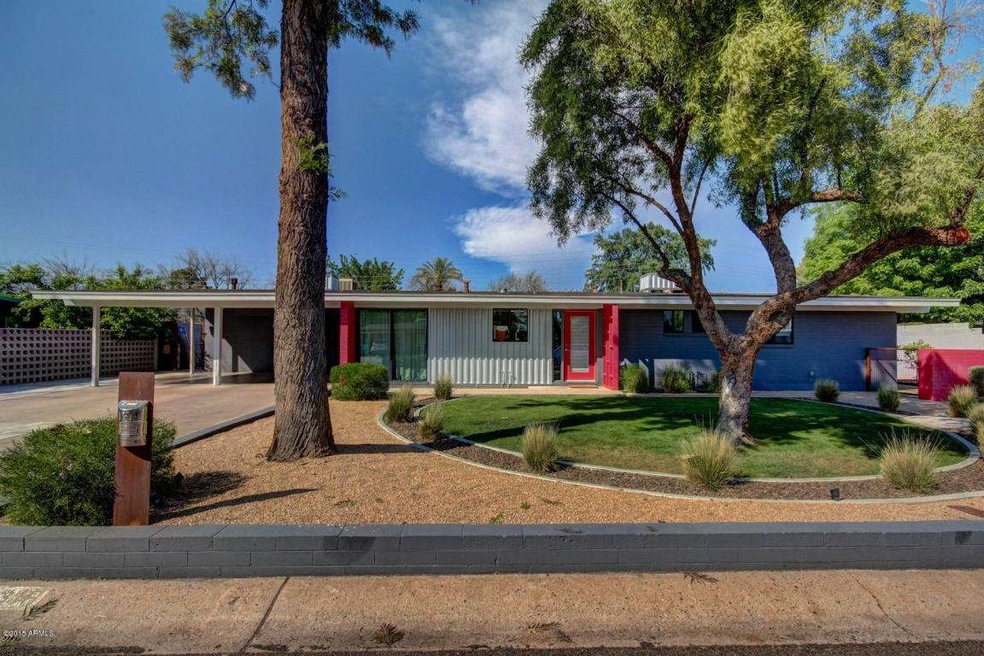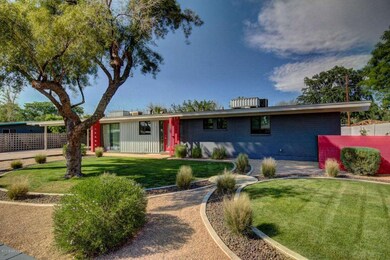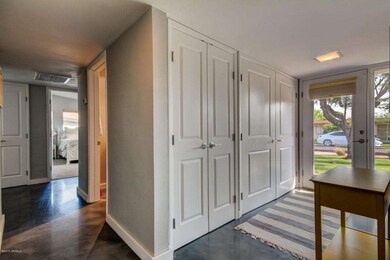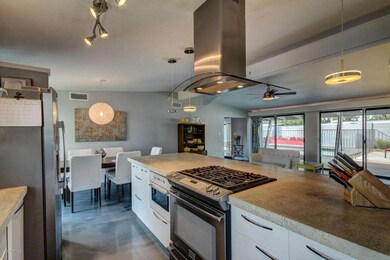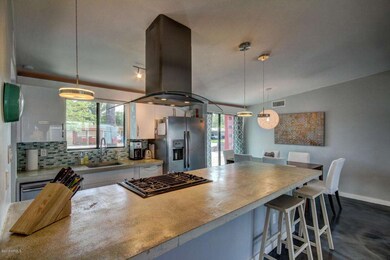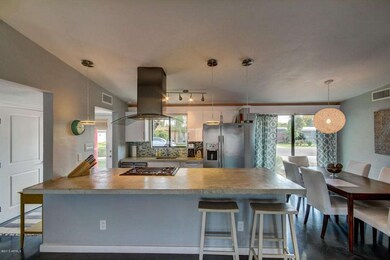
1318 W Palmaire Ave Phoenix, AZ 85021
Alhambra NeighborhoodHighlights
- Private Pool
- Contemporary Architecture
- No HOA
- Washington High School Rated A-
- Vaulted Ceiling
- Covered patio or porch
About This Home
As of May 2015This is your chance to own a piece of history. Famed Ralph Haver, mid-century modern classic has been renovated to today's modern excellence. Original design preserved with beam ceiling, up-lighting, and wall of windows that extends the living space out to the pool/patio area. Designer kitchen with custom concrete counters, SS appliances, gas stove. Separate family room with study niche and electric fireplace. Spacious Bedrooms. Exquisite polished concrete flooring in main living areas. Home was renovated in 2013, all new kitchen, baths, pebble-tec, cool-decking, interior and exterior paint, doors, gates, fixtures. Large closets, pantry, inside laundry, ceiling fans. Beautifully landscaped on a quiet street. Current owners have continued to add upgrades. Come see!
Home Details
Home Type
- Single Family
Est. Annual Taxes
- $2,250
Year Built
- Built in 1957
Lot Details
- 9,810 Sq Ft Lot
- Desert faces the front and back of the property
- Block Wall Fence
- Front and Back Yard Sprinklers
- Sprinklers on Timer
- Grass Covered Lot
Home Design
- Contemporary Architecture
- Built-Up Roof
- Block Exterior
Interior Spaces
- 1,881 Sq Ft Home
- 1-Story Property
- Vaulted Ceiling
- Ceiling Fan
- Double Pane Windows
- Low Emissivity Windows
- Tinted Windows
- Family Room with Fireplace
Kitchen
- Eat-In Kitchen
- Breakfast Bar
- Built-In Microwave
- Kitchen Island
Flooring
- Carpet
- Concrete
- Tile
Bedrooms and Bathrooms
- 3 Bedrooms
- Remodeled Bathroom
- 2 Bathrooms
Parking
- 4 Open Parking Spaces
- 2 Carport Spaces
Outdoor Features
- Private Pool
- Covered patio or porch
- Playground
Schools
- Washington Elementary School - Phoenix
- Royal Palm Middle School
- Washington Elementary School - Phoenix High School
Utilities
- Refrigerated Cooling System
- Zoned Heating
- High Speed Internet
- Cable TV Available
Community Details
- No Home Owners Association
- Association fees include no fees
- Built by Ralph Haver
- Starlite Vista Subdivision, Starlite Floorplan
Listing and Financial Details
- Tax Lot 10
- Assessor Parcel Number 157-11-045
Ownership History
Purchase Details
Home Financials for this Owner
Home Financials are based on the most recent Mortgage that was taken out on this home.Purchase Details
Home Financials for this Owner
Home Financials are based on the most recent Mortgage that was taken out on this home.Purchase Details
Home Financials for this Owner
Home Financials are based on the most recent Mortgage that was taken out on this home.Purchase Details
Purchase Details
Home Financials for this Owner
Home Financials are based on the most recent Mortgage that was taken out on this home.Purchase Details
Purchase Details
Home Financials for this Owner
Home Financials are based on the most recent Mortgage that was taken out on this home.Purchase Details
Home Financials for this Owner
Home Financials are based on the most recent Mortgage that was taken out on this home.Purchase Details
Home Financials for this Owner
Home Financials are based on the most recent Mortgage that was taken out on this home.Purchase Details
Home Financials for this Owner
Home Financials are based on the most recent Mortgage that was taken out on this home.Purchase Details
Home Financials for this Owner
Home Financials are based on the most recent Mortgage that was taken out on this home.Purchase Details
Similar Homes in the area
Home Values in the Area
Average Home Value in this Area
Purchase History
| Date | Type | Sale Price | Title Company |
|---|---|---|---|
| Warranty Deed | $399,000 | Intravest Title | |
| Interfamily Deed Transfer | -- | Great American Title Agency | |
| Cash Sale Deed | $385,000 | Equity Title Agency Inc | |
| Trustee Deed | $196,400 | First American Title | |
| Special Warranty Deed | $270,000 | North American Title Company | |
| Deed In Lieu Of Foreclosure | -- | None Available | |
| Warranty Deed | $275,000 | -- | |
| Warranty Deed | $235,000 | Transnation Title | |
| Quit Claim Deed | -- | -- | |
| Trustee Deed | $190,200 | -- | |
| Warranty Deed | $185,000 | Chicago Title Insurance Co | |
| Interfamily Deed Transfer | -- | -- |
Mortgage History
| Date | Status | Loan Amount | Loan Type |
|---|---|---|---|
| Open | $399,085 | VA | |
| Closed | $20,990 | Future Advance Clause Open End Mortgage | |
| Closed | $396,005 | VA | |
| Closed | $407,578 | VA | |
| Previous Owner | $353,949 | VA | |
| Previous Owner | $300,000 | Stand Alone Refi Refinance Of Original Loan | |
| Previous Owner | $278,900 | VA | |
| Previous Owner | $360,000 | Unknown | |
| Previous Owner | $275,000 | New Conventional | |
| Previous Owner | $188,000 | New Conventional | |
| Previous Owner | $184,775 | Seller Take Back | |
| Previous Owner | $160,000 | Unknown | |
| Previous Owner | $175,750 | New Conventional | |
| Closed | $35,250 | No Value Available |
Property History
| Date | Event | Price | Change | Sq Ft Price |
|---|---|---|---|---|
| 05/06/2015 05/06/15 | Sold | $399,000 | +0.3% | $212 / Sq Ft |
| 04/06/2015 04/06/15 | Pending | -- | -- | -- |
| 03/30/2015 03/30/15 | For Sale | $398,000 | 0.0% | $212 / Sq Ft |
| 03/28/2015 03/28/15 | Pending | -- | -- | -- |
| 03/26/2015 03/26/15 | For Sale | $398,000 | +3.4% | $212 / Sq Ft |
| 06/19/2013 06/19/13 | Sold | $385,000 | +2.7% | $214 / Sq Ft |
| 05/31/2013 05/31/13 | Pending | -- | -- | -- |
| 05/28/2013 05/28/13 | For Sale | $375,000 | -- | $209 / Sq Ft |
Tax History Compared to Growth
Tax History
| Year | Tax Paid | Tax Assessment Tax Assessment Total Assessment is a certain percentage of the fair market value that is determined by local assessors to be the total taxable value of land and additions on the property. | Land | Improvement |
|---|---|---|---|---|
| 2025 | $2,846 | $26,565 | -- | -- |
| 2024 | $2,791 | $25,300 | -- | -- |
| 2023 | $2,791 | $43,350 | $8,670 | $34,680 |
| 2022 | $2,693 | $41,700 | $8,340 | $33,360 |
| 2021 | $2,761 | $37,310 | $7,460 | $29,850 |
| 2020 | $2,687 | $32,950 | $6,590 | $26,360 |
| 2019 | $2,637 | $30,250 | $6,050 | $24,200 |
| 2018 | $2,563 | $32,730 | $6,540 | $26,190 |
| 2017 | $2,556 | $25,650 | $5,130 | $20,520 |
| 2016 | $2,510 | $23,120 | $4,620 | $18,500 |
| 2015 | $2,328 | $20,380 | $4,070 | $16,310 |
Agents Affiliated with this Home
-
Sharon Silva

Seller's Agent in 2015
Sharon Silva
HomeSmart
(602) 502-5917
27 Total Sales
-
Jennifer Hibbard

Buyer's Agent in 2015
Jennifer Hibbard
Twins & Co. Realty, LLC
(602) 908-5801
8 in this area
222 Total Sales
-

Seller's Agent in 2013
Angela Woellmer
HomeSmart
Map
Source: Arizona Regional Multiple Listing Service (ARMLS)
MLS Number: 5255736
APN: 157-11-045
- 7245 N 13th Ln
- 1523 W Glenn Dr
- 7037 N 11th Dr
- 1321 W Gardenia Ave
- 7006 N 14th Ave
- 1529 W State Ave
- 7201 N 16th Dr
- 1327 W Glendale Ave
- 1018 W State Ave
- 7202 N 16th Dr
- 1609 W State Ave
- 902 W Glendale Ave Unit 102
- 902 W Glendale Ave Unit 215
- 7210 N 17th Ave
- 7307 N 17th Ave
- 6719 N 15th Ave
- 1617 W Lamar Rd
- 1535 W Wagon Wheel Dr
- 1304 W Ocotillo Rd
- 7334 N 7th Ave
