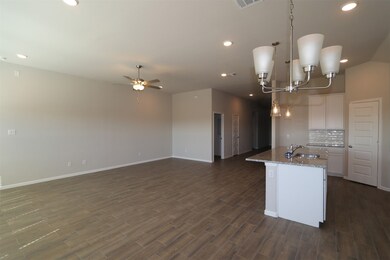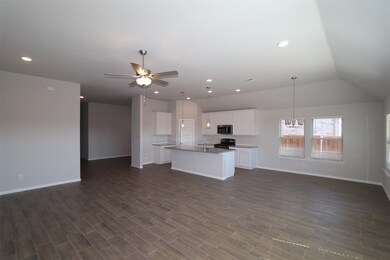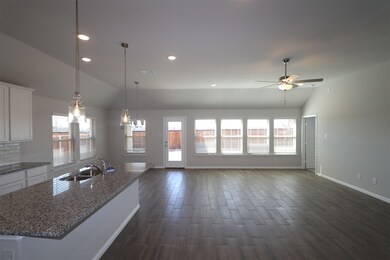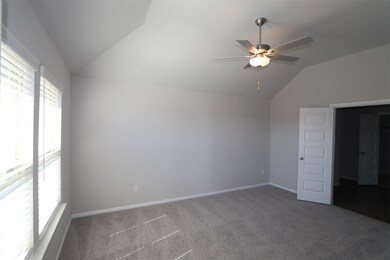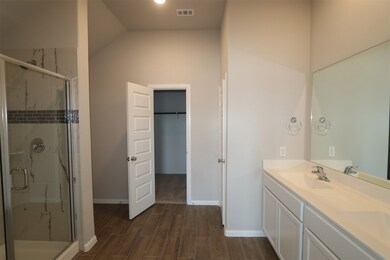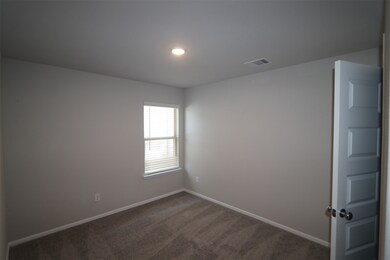
13180 Zion Dr Providence Village, TX 76227
Highlights
- New Construction
- Traditional Architecture
- Private Yard
- Open Floorplan
- Granite Countertops
- Community Pool
About This Home
As of May 2025Built by M-I Homes. Discover this beautiful new construction home at 13180 Zion Drive, Providence Village, offering a beautifully designed, open-concept layout, with the enhancements of our upgraded Platinum Interior Package, providing wood-look tile flooring throughout the main living spaces, marble-inspired wall tile in the bathrooms, and an abundance of white-painted cabinetry. Built by M-I Homes, one of the nation’s leading new construction home builders, this residence features an appealing open-concept layout that's perfect for both everyday living and entertaining. This Home Features:4 spacious bedrooms including a first-floor owner's bedroom3 full bathrooms with quality fixturesBright, open-concept living spaceNew construction with contemporary finishesThis well-crafted home presents a practical floorplan with the owner's bedroom conveniently located on the first floor, providing privacy and accessibility. The remaining bedrooms offer ample space for family members or guests. The heart of this home showcases a flowing open-concept design that connects the kitchen, dining, and living areas - creating a natural gathering place for family and friends. Stainless steel appliances, granite countertops, and a large center island further enhance the kitchen. The harmonious layout allows for easy movement between spaces while maintaining distinct functional areas. Each room features carefully selected finishes that balance style and durability. The bathrooms incorporate modern fixtures that complement the overall design aesthetic of the home. As one of our new homes for sale in Aubrey, TX 13180 Zion Drive, is located in the Woodstone community, which benefits from being a no MUD or PID taxes development. Homes in Woodstone also enjoy larger homesites, great travel connections and proximity to some of Texas best higher education facilities.Schedule your visit today to learn more about how you can make this home your own.
Last Agent to Sell the Property
Escape Realty Brokerage Phone: 210-421-9291 License #0832861 Listed on: 04/08/2025
Home Details
Home Type
- Single Family
Est. Annual Taxes
- $967
Year Built
- Built in 2025 | New Construction
Lot Details
- 6,874 Sq Ft Lot
- Lot Dimensions are 55x125
- Wood Fence
- Landscaped
- Sprinkler System
- Few Trees
- Private Yard
HOA Fees
- $70 Monthly HOA Fees
Parking
- 2 Car Attached Garage
- Front Facing Garage
- Garage Door Opener
Home Design
- Traditional Architecture
- Brick Exterior Construction
- Slab Foundation
- Composition Roof
Interior Spaces
- 2,106 Sq Ft Home
- 1-Story Property
- Open Floorplan
- Ceiling Fan
- <<energyStarQualifiedWindowsToken>>
- Window Treatments
Kitchen
- Gas Range
- <<microwave>>
- Dishwasher
- Kitchen Island
- Granite Countertops
- Disposal
Flooring
- Carpet
- Ceramic Tile
Bedrooms and Bathrooms
- 4 Bedrooms
- Walk-In Closet
- 3 Full Bathrooms
- Low Flow Plumbing Fixtures
Home Security
- Carbon Monoxide Detectors
- Fire and Smoke Detector
Eco-Friendly Details
- Energy-Efficient Appliances
- Energy-Efficient HVAC
- Energy-Efficient Thermostat
Outdoor Features
- Covered patio or porch
- Rain Gutters
Schools
- Jackie Fuller Elementary School
- Aubrey High School
Utilities
- Central Heating and Cooling System
- Heating System Uses Natural Gas
- Vented Exhaust Fan
- Underground Utilities
- Tankless Water Heater
- Gas Water Heater
- High Speed Internet
- Cable TV Available
Listing and Financial Details
- Legal Lot and Block 43 / H
- Assessor Parcel Number R1021606
Community Details
Overview
- Association fees include all facilities, management, ground maintenance
- Neighborhood Management Association
- Woodstone Subdivision
Recreation
- Community Playground
- Community Pool
Similar Homes in the area
Home Values in the Area
Average Home Value in this Area
Property History
| Date | Event | Price | Change | Sq Ft Price |
|---|---|---|---|---|
| 06/13/2025 06/13/25 | For Rent | $2,400 | 0.0% | -- |
| 05/23/2025 05/23/25 | Sold | -- | -- | -- |
| 04/25/2025 04/25/25 | Pending | -- | -- | -- |
| 04/15/2025 04/15/25 | Price Changed | $409,990 | -6.9% | $195 / Sq Ft |
| 04/08/2025 04/08/25 | For Sale | $440,469 | -- | $209 / Sq Ft |
Tax History Compared to Growth
Tax History
| Year | Tax Paid | Tax Assessment Tax Assessment Total Assessment is a certain percentage of the fair market value that is determined by local assessors to be the total taxable value of land and additions on the property. | Land | Improvement |
|---|---|---|---|---|
| 2024 | $967 | $50,276 | $50,276 | -- |
Agents Affiliated with this Home
-
Srinivas Chidurala

Seller's Agent in 2025
Srinivas Chidurala
Citiwide Alliance Realty
(207) 266-8302
12 in this area
987 Total Sales
-
Robert Powley
R
Seller's Agent in 2025
Robert Powley
Escape Realty
(214) 869-5926
15 in this area
253 Total Sales
Map
Source: North Texas Real Estate Information Systems (NTREIS)
MLS Number: 20897548
APN: R1021606
- 13072 Limestone St
- 13064 Limestone St
- 13060 Limestone St
- 13048 Limestone St
- 13068 Limestone St
- 13165 Yellowstone Way
- 13056 Limestone St
- 13052 Limestone St
- 13044 Limestone St
- 13013 Mizell Ln
- 10028 Blue Forest Ln
- 10028 Blue Forest Ln
- 10028 Blue Forest Ln
- 10028 Blue Forest Ln
- 10028 Blue Forest Ln
- 10028 Blue Forest Ln
- 10028 Blue Forest Ln
- 10028 Blue Forest Ln
- 10028 Blue Forest Ln
- 10028 Blue Forest Ln

