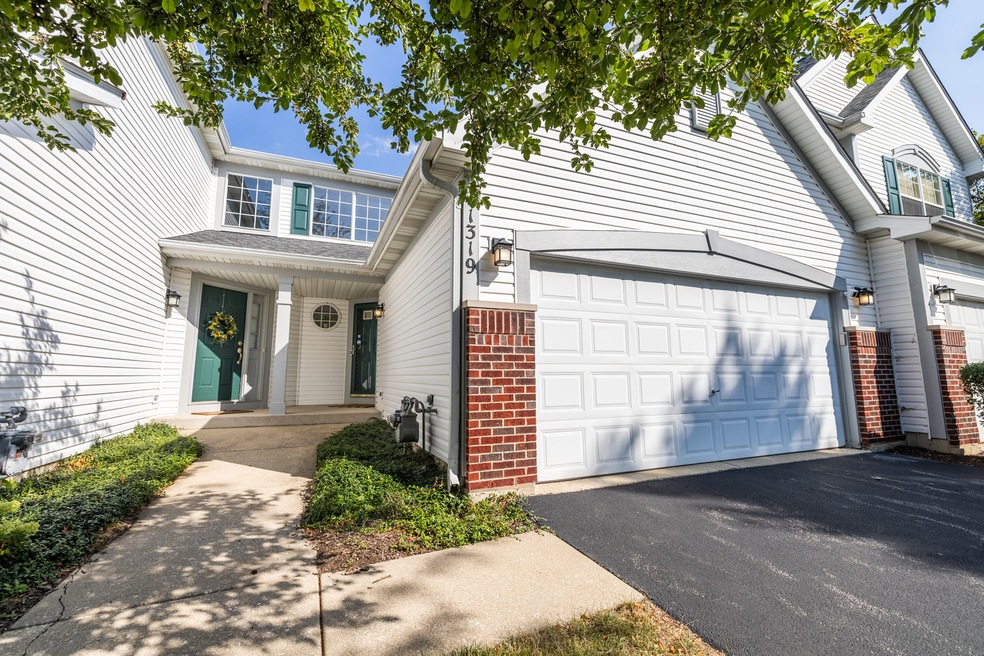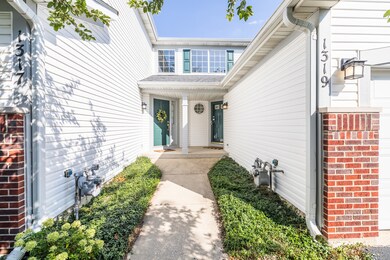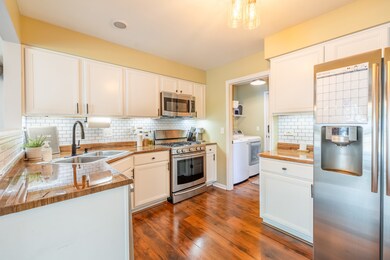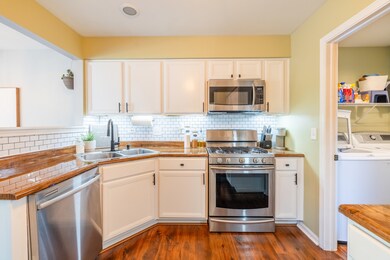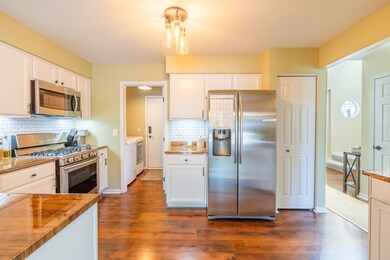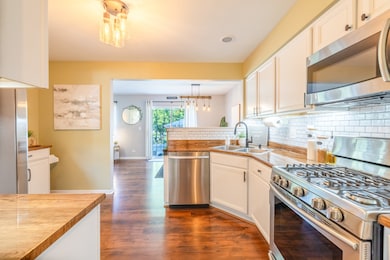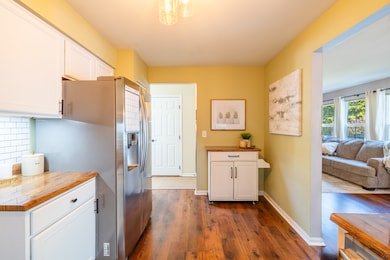
1319 Filly Ln Bartlett, IL 60103
South Tri Village NeighborhoodEstimated Value: $324,000 - $345,000
Highlights
- Vaulted Ceiling
- Stainless Steel Appliances
- Walk-In Closet
- Wayne Elementary School Rated 9+
- 2 Car Attached Garage
- Patio
About This Home
As of October 2023Welcome to this beautifully updated 2-story townhouse, offering modern comfort and style throughout. Conveniently located in desirable Lakeview at Woodland Hills and conveniently backing out to a 2 mile walking path. This charming home features two spacious bedrooms.The master bedroom features valued ceilings, bathroom with dual sinks and a walk-in closet. The main level boasts a bright and airy living area, perfect for entertaining guests or relaxing with loved ones. The well-appointed kitchen showcases sleek countertops, modern cabinetry, and stainless steel appliances, making meal preparation a breeze. The unfinished basement offers endless possibilities to create your dream space, whether it be a home office, gym, or additional storage. With its desirable location and unfinished basement, this townhouse presents a unique opportunity to personalize and add value to your new home. Smart Home Technology: Ecoobe Wifi Thermostat, 2 Keyless entry locks, Ring Doorbell, and smart garage door opener. Laminated floor 2020, roof 2016, furnace 2015, A/C 2019, washer/dryer 2016, stove 2016, carpet 2021, and sump pump 2016. Don't miss out on this fantastic chance to own a stylish, updated townhouse with endless potential. Schedule your showing Today!
Last Agent to Sell the Property
HomeSmart Connect License #475180748 Listed on: 08/24/2023

Townhouse Details
Home Type
- Townhome
Est. Annual Taxes
- $5,842
Year Built
- Built in 1998
Lot Details
- 3,049
HOA Fees
- $305 Monthly HOA Fees
Parking
- 2 Car Attached Garage
- Garage Transmitter
- Garage Door Opener
- Driveway
- Parking Included in Price
Home Design
- Asphalt Roof
- Radon Mitigation System
Interior Spaces
- 1,309 Sq Ft Home
- 2-Story Property
- Vaulted Ceiling
- Ceiling Fan
- Entrance Foyer
- Living Room
- Family or Dining Combination
Kitchen
- Range
- Microwave
- Dishwasher
- Stainless Steel Appliances
- Disposal
Flooring
- Carpet
- Laminate
Bedrooms and Bathrooms
- 2 Bedrooms
- 2 Potential Bedrooms
- Walk-In Closet
Laundry
- Laundry Room
- Laundry on main level
- Washer
Unfinished Basement
- Basement Fills Entire Space Under The House
- Sump Pump
Home Security
Schools
- Wayne Elementary School
- Kenyon Woods Middle School
- South Elgin High School
Utilities
- Central Air
- Humidifier
- Heating System Uses Natural Gas
- Lake Michigan Water
- Water Softener is Owned
- Cable TV Available
Additional Features
- Patio
- Lot Dimensions are 26x122x26x127
Listing and Financial Details
- Homeowner Tax Exemptions
Community Details
Overview
- Association fees include insurance, exterior maintenance, lawn care, scavenger, snow removal
- 6 Units
- Nicole Association, Phone Number (847) 428-7140
- Lakeview At Woodland Hills Subdivision, Two Story Floorplan
- Property managed by PREMIER COMMUNITY MANAGEMENT
Pet Policy
- Dogs and Cats Allowed
Security
- Resident Manager or Management On Site
- Carbon Monoxide Detectors
Ownership History
Purchase Details
Home Financials for this Owner
Home Financials are based on the most recent Mortgage that was taken out on this home.Purchase Details
Home Financials for this Owner
Home Financials are based on the most recent Mortgage that was taken out on this home.Purchase Details
Home Financials for this Owner
Home Financials are based on the most recent Mortgage that was taken out on this home.Purchase Details
Home Financials for this Owner
Home Financials are based on the most recent Mortgage that was taken out on this home.Purchase Details
Home Financials for this Owner
Home Financials are based on the most recent Mortgage that was taken out on this home.Purchase Details
Purchase Details
Home Financials for this Owner
Home Financials are based on the most recent Mortgage that was taken out on this home.Similar Homes in the area
Home Values in the Area
Average Home Value in this Area
Purchase History
| Date | Buyer | Sale Price | Title Company |
|---|---|---|---|
| Zhou William | $305,000 | None Listed On Document | |
| Kalupski Brian J | $229,000 | Midwest Ttl & Appraisal Svcs | |
| Pyzdrowski Bernard J | $218,000 | Attorney | |
| Szewczyk Mark T | $242,000 | Attorneys Title Guaranty Fun | |
| Jurgens Michael J | -- | First American Title Ins | |
| Jurgens Michael J | -- | -- | |
| Jurgens Michael J | $140,000 | Land Title Group Inc |
Mortgage History
| Date | Status | Borrower | Loan Amount |
|---|---|---|---|
| Previous Owner | Kalupski Brian J | $217,550 | |
| Previous Owner | Pyzdrowski Bernard J | $174,400 | |
| Previous Owner | Szewczyk Mark T | $136,000 | |
| Previous Owner | Szewczyk Mark T | $234,740 | |
| Previous Owner | Jurgens Michael J | $128,000 | |
| Previous Owner | Jurgens Michael J | $92,750 | |
| Previous Owner | Jurgens Michael J | $30,000 | |
| Previous Owner | Jurgens Michael J | $82,000 | |
| Previous Owner | Jurgens Michael J | $100,000 |
Property History
| Date | Event | Price | Change | Sq Ft Price |
|---|---|---|---|---|
| 10/04/2023 10/04/23 | Sold | $305,000 | +1.7% | $233 / Sq Ft |
| 08/25/2023 08/25/23 | Pending | -- | -- | -- |
| 08/24/2023 08/24/23 | For Sale | $299,900 | +31.0% | $229 / Sq Ft |
| 01/15/2021 01/15/21 | Sold | $229,000 | -0.4% | $175 / Sq Ft |
| 12/05/2020 12/05/20 | Pending | -- | -- | -- |
| 11/05/2020 11/05/20 | Price Changed | $229,900 | -2.2% | $176 / Sq Ft |
| 10/29/2020 10/29/20 | For Sale | $235,000 | -- | $180 / Sq Ft |
Tax History Compared to Growth
Tax History
| Year | Tax Paid | Tax Assessment Tax Assessment Total Assessment is a certain percentage of the fair market value that is determined by local assessors to be the total taxable value of land and additions on the property. | Land | Improvement |
|---|---|---|---|---|
| 2023 | $5,802 | $78,400 | $18,830 | $59,570 |
| 2022 | $5,842 | $72,860 | $17,500 | $55,360 |
| 2021 | $5,665 | $69,160 | $16,610 | $52,550 |
| 2020 | $5,522 | $67,080 | $16,110 | $50,970 |
| 2019 | $5,440 | $64,680 | $15,530 | $49,150 |
| 2018 | $5,655 | $65,140 | $15,640 | $49,500 |
| 2017 | $5,487 | $62,550 | $15,020 | $47,530 |
| 2016 | $5,372 | $59,750 | $14,350 | $45,400 |
| 2015 | $5,349 | $56,560 | $13,580 | $42,980 |
| 2014 | $4,970 | $55,130 | $13,240 | $41,890 |
| 2013 | $5,970 | $56,450 | $13,560 | $42,890 |
Agents Affiliated with this Home
-
Jose Herrera

Seller's Agent in 2023
Jose Herrera
HomeSmart Connect
(630) 777-7579
4 in this area
148 Total Sales
-
Asaf Arevalo

Seller Co-Listing Agent in 2023
Asaf Arevalo
The McDonald Group
(847) 463-0127
1 in this area
190 Total Sales
-
Chris Rosenburg

Buyer's Agent in 2023
Chris Rosenburg
United Real Estate - Chicago
(847) 702-2219
7 in this area
144 Total Sales
-
Linda Derrico

Seller's Agent in 2021
Linda Derrico
Berkshire Hathaway HomeServices Starck Real Estate
(630) 606-8787
1 in this area
21 Total Sales
Map
Source: Midwest Real Estate Data (MRED)
MLS Number: 11869190
APN: 01-16-218-007
- 1302 Filly Ln
- 1116 Stonegate Ct
- 1528 Derby Ln
- 1236 Churchill Rd
- 1482 Anvil Ct
- 1184 Princeton Dr
- 1012 Concord Dr
- 1218 S Appletree Ln
- 1581 Hunting Hound Ln
- 1097 Washington St
- 29W725 Army Trail Rd
- 4N707 White Oak Ln
- 1061 Martingale Dr
- 983 Lakewood Dr
- Ashburn Ashburn Ln
- 750 Evergreen Ln
- 1074 - 1078 Sante Fe Stre St
- 669 Morning Glory Ln
- 5N444 S Bartlett Rd
- 30W201 Dean Ct
- 1319 Filly Ln
- 1317 Filly Ln
- 1321 Filly Ln Unit 12
- 1315 Filly Ln
- 1325 Filly Ln
- 1307 Filly Ln Unit 12
- 1327 Filly Ln Unit 12A
- 1329 Filly Ln
- 1305 Filly Ln
- 1314 Filly Ln Unit 12A
- 1316 Filly Ln Unit 12A
- 1316 Filly Ln Unit 1316
- 1331 Filly Ln
- 1318 Filly Ln
- 1308 Filly Ln
- 1140 Ascot Way
- 1320 Filly Ln
- 1320 Filly Ln Unit 1320
- 1301 Filly Ln
- 1322 Filly Ln Unit 12A
