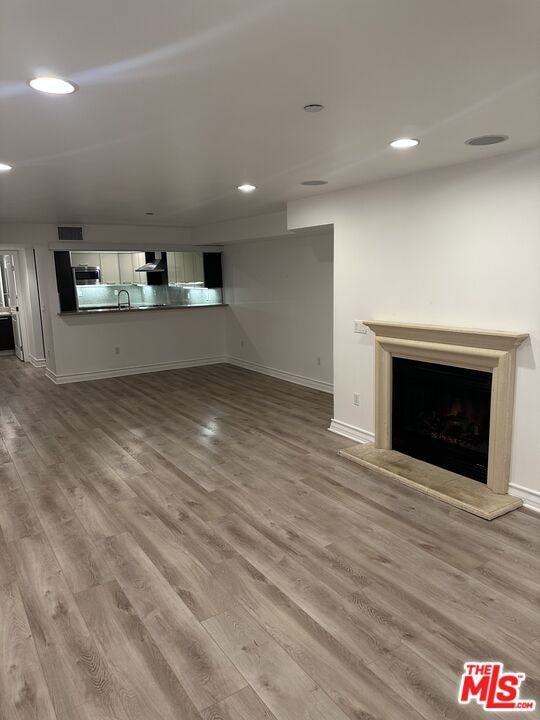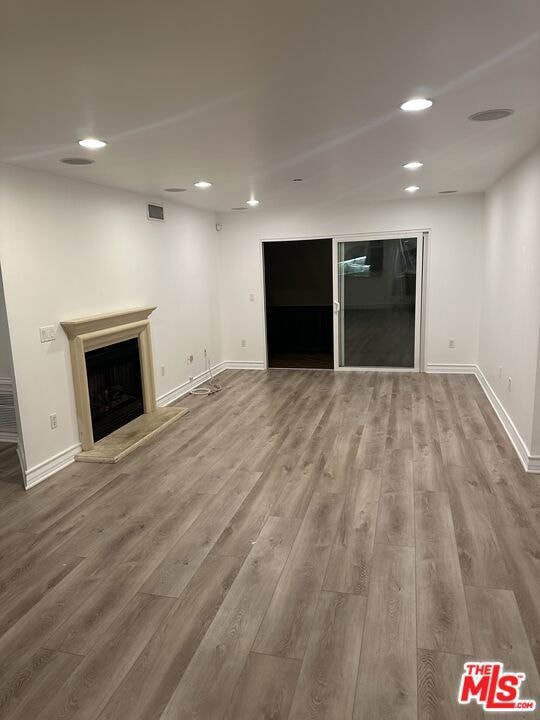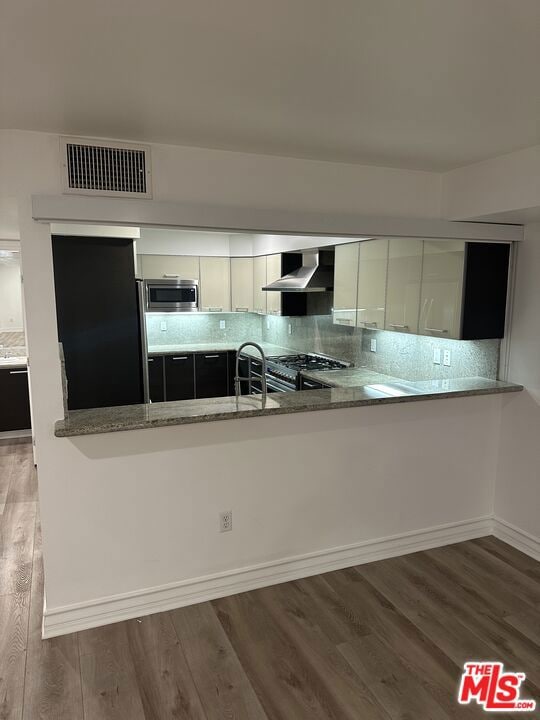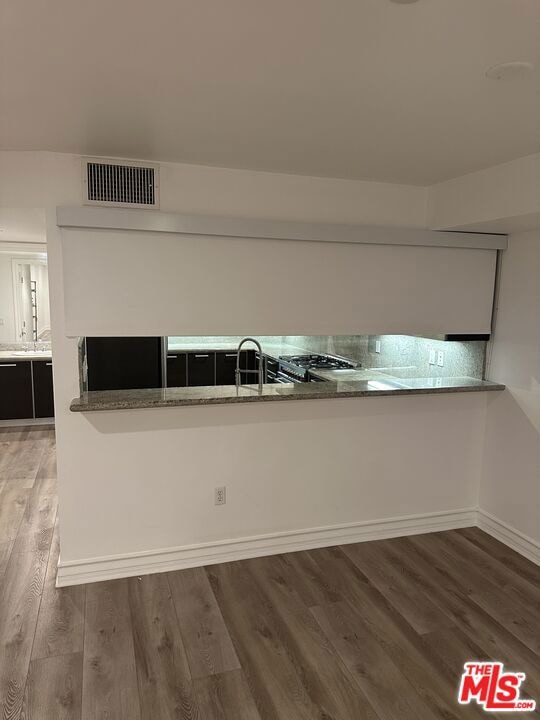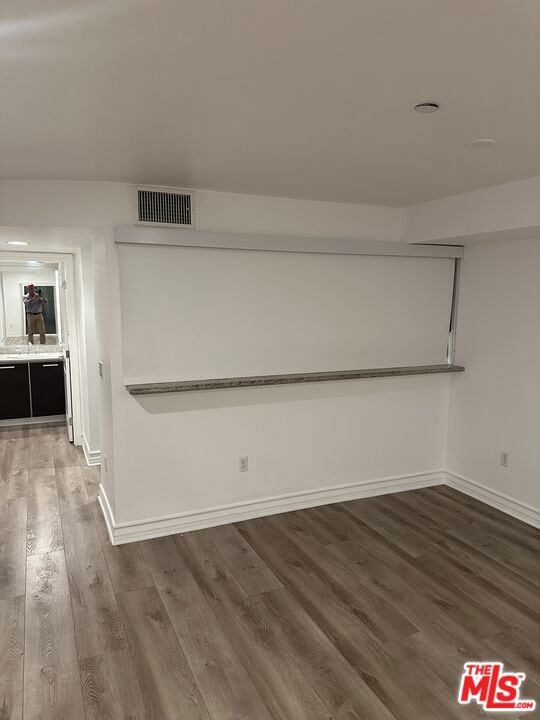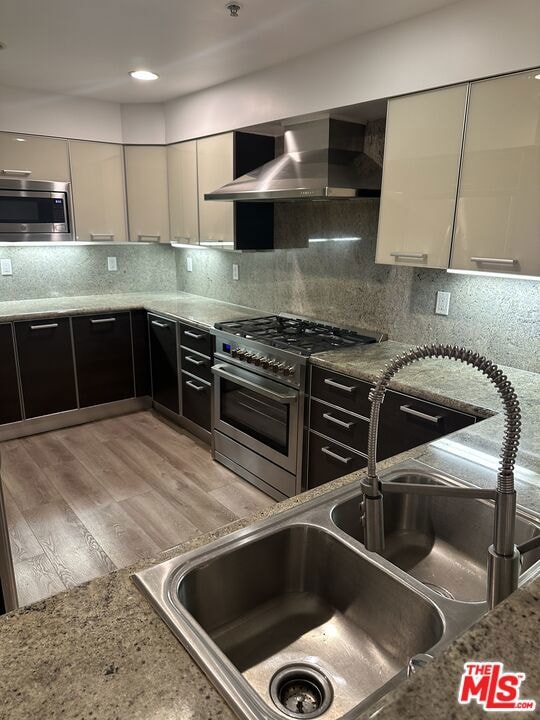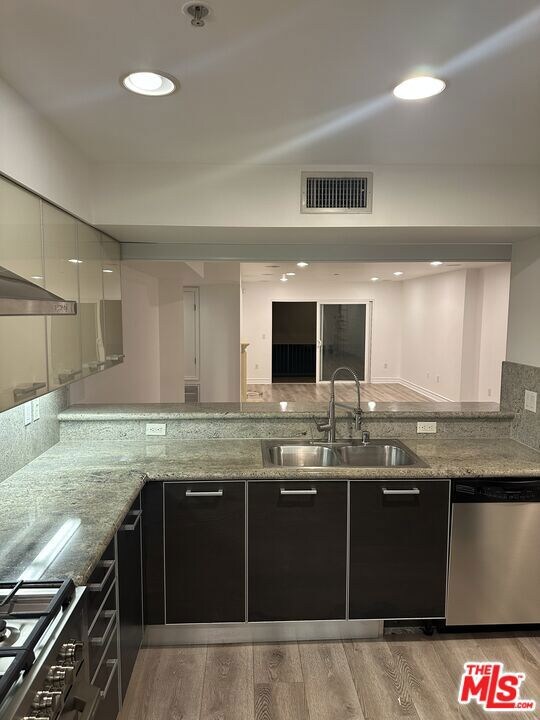
1319 N Detroit St Unit 3 Los Angeles, CA 90046
Hollywood NeighborhoodHighlights
- Penthouse
- Contemporary Architecture
- Granite Countertops
- 0.47 Acre Lot
- Wood Flooring
- Elevator
About This Home
Hollywood Penthouse Lease 2 Bed + 2 BathTop-floor corner unit in prime West Hollywood, just south of Sunset Blvd. Lease includes 2 bedrooms and 2 bathrooms in a 3 bed / 2.5 bath unit (1 bedroom and 1 bathroom will be locked and unoccupied).Built in 2006 with only one shared wall, this quiet penthouse features a large balcony, decorative fireplace, espresso wood floors, skylights, and a chef's kitchen with granite counters, stainless steel appliances, and modern cabinetry.Also includes in-unit laundry, 2 gated tandem parking spots, guest parking, and access to a rooftop sundeck with city and Hollywood Hills views. Available now. Unfurnished.
Last Listed By
Berkshire Hathaway HomeServices California Properties License #02163830 Listed on: 05/23/2025

Condo Details
Home Type
- Condominium
Est. Annual Taxes
- $11,301
Year Built
- Built in 2006
Home Design
- Penthouse
- Contemporary Architecture
Interior Spaces
- 1,510 Sq Ft Home
- 3-Story Property
- Decorative Fireplace
- Living Room
- Dining Area
- Security Lights
Kitchen
- Gas Oven
- Microwave
- Dishwasher
- Granite Countertops
- Disposal
Flooring
- Wood
- Tile
Bedrooms and Bathrooms
- 3 Bedrooms
- 3 Full Bathrooms
- Bathtub with Shower
Laundry
- Laundry closet
- Dryer
- Washer
Parking
- 2 Covered Spaces
- Covered Parking
- Tandem Parking
- Guest Parking
Additional Features
- Balcony
- Central Heating and Cooling System
Listing and Financial Details
- Security Deposit $3,200
- Tenant pays for electricity, gas
- Rent includes water, trash collection
- 12 Month Lease Term
- Month-to-Month Lease Term
- Assessor Parcel Number 5548-021-064
Community Details
Amenities
- Elevator
Pet Policy
- Call for details about the types of pets allowed
Security
- Carbon Monoxide Detectors
- Fire Sprinkler System
Map
About the Listing Agent

With an impressive foundation in both luxury real estate and high-stakes negotiation, I’m committed to achieving the best outcomes for my clients in Los Angeles County's competitive market. As a Chairman's Circle Diamond award winner, I rank among the top agents nationally, which attests to my dedication and performance in the luxury real estate sector. I bring a unique perspective to the table, drawn from my engineering background and experience as a former CEO in the limousine industry, where
Nikolai's Other Listings
Source: The MLS
MLS Number: 25544299
APN: 5548-021-064
- 1322 N Detroit St Unit 15
- 1322 N Detroit St Unit 3
- 1310 N Detroit St Unit 405
- 1310 N Detroit St Unit 406
- 1411 N Detroit St Unit 402
- 1351 N Alta Vista Blvd
- 1425 N Detroit St Unit 404
- 1221 N Formosa Ave
- 1436 N Detroit St Unit 2
- 1436 N Detroit St Unit 4
- 7254 Fountain Ave
- 7154 Lexington Ave
- 1215 N Sycamore Ave
- 1351 N Orange Dr Unit 201
- 1301 N Orange Dr
- 1208 Poinsettia Dr
- 1227 Poinsettia Dr
- 1240 Greenacre Ave
- 1424 N Jonah Ln
- 1400 N Fuller Ave Unit 2
