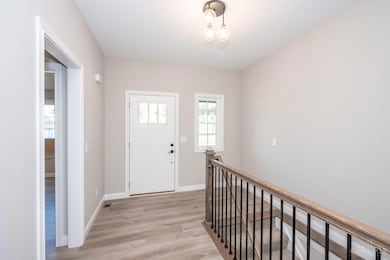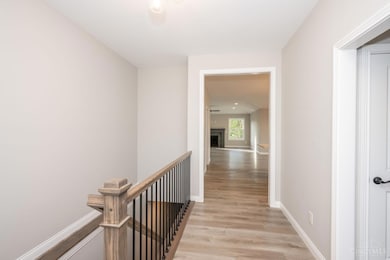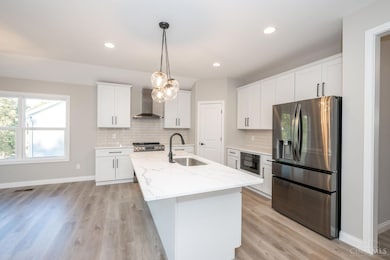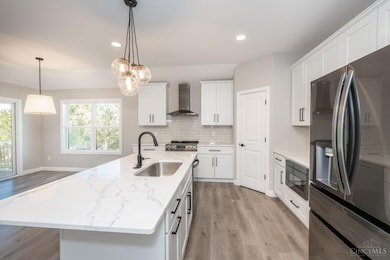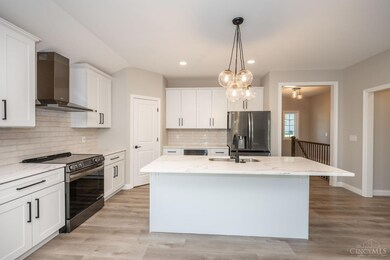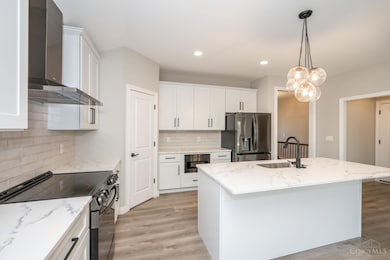1319 Peregrine Way Hamilton, OH 45013
Estimated payment $2,945/month
Highlights
- New Construction
- Marble Flooring
- 2 Car Attached Garage
- View of Trees or Woods
- Traditional Architecture
- Double Pane Windows
About This Home
Gorgeous new construction home in Falcon Meadows! Ultra convenient single story house appointed with luxury finishes. Bright and airy open floor plan with 9 foot ceilings throughout, luxury vinyl plank floors and gas fireplace. First floor also features a spacious laundry room equipped with utility sink and an oversized two car garage. Gourmet eat-in kitchen with island, quartz counters, 42 inch wood cabinets, range hood and pantry. Enjoy the outdoors on your large covered deck directly off of your main living space. Wonderful primary bedroom w/ a luxurious en-suite full bathroom and a massive walk-in closet! The lower level offers additional finished living space with a huge unfinished storage area. Full walkout basement allows you to step right out to a back patio and your backyard. Just minutes away from the booming downtown Hamilton business district!
Home Details
Home Type
- Single Family
Est. Annual Taxes
- $223
Lot Details
- 10,001 Sq Ft Lot
- Lot Dimensions are 80x125
HOA Fees
- $21 Monthly HOA Fees
Parking
- 2 Car Attached Garage
- Driveway
- Off-Street Parking
Home Design
- New Construction
- Traditional Architecture
- Brick Exterior Construction
- Poured Concrete
- Shingle Roof
- Vinyl Siding
Interior Spaces
- 1-Story Property
- Ceiling height of 9 feet or more
- Chandelier
- Gas Fireplace
- Double Pane Windows
- Vinyl Clad Windows
- Insulated Windows
- Double Hung Windows
- Great Room with Fireplace
- Views of Woods
- Laundry Room
Kitchen
- Oven or Range
- Electric Cooktop
- Microwave
- Dishwasher
Flooring
- Marble
- Tile
- Vinyl
Bedrooms and Bathrooms
- 3 Bedrooms
- Walk-In Closet
- 3 Full Bathrooms
- Dual Vanity Sinks in Primary Bathroom
- Built-In Shower Bench
Partially Finished Basement
- Walk-Out Basement
- Basement Fills Entire Space Under The House
Outdoor Features
- Covered Deck
- Patio
Utilities
- Forced Air Heating and Cooling System
- Heating System Uses Gas
- Gas Water Heater
Community Details
- Steve Hayward Association
- Built by Justin Doyle Homes
Map
Home Values in the Area
Average Home Value in this Area
Tax History
| Year | Tax Paid | Tax Assessment Tax Assessment Total Assessment is a certain percentage of the fair market value that is determined by local assessors to be the total taxable value of land and additions on the property. | Land | Improvement |
|---|---|---|---|---|
| 2024 | $223 | $1,080 | $1,080 | -- |
| 2023 | $222 | $1,080 | $1,080 | -- |
| 2022 | $247 | $1,080 | $1,080 | $0 |
| 2021 | $239 | $1,080 | $1,080 | $0 |
| 2020 | $249 | $1,080 | $1,080 | $0 |
| 2019 | $79 | $1,080 | $1,080 | $0 |
| 2018 | $273 | $1,080 | $1,080 | $0 |
| 2017 | $52 | $1,080 | $1,080 | $0 |
| 2016 | $288 | $1,080 | $1,080 | $0 |
| 2015 | $54 | $1,080 | $1,080 | $0 |
| 2014 | $467 | $1,080 | $1,080 | $0 |
| 2013 | $467 | $1,080 | $1,080 | $0 |
Property History
| Date | Event | Price | List to Sale | Price per Sq Ft |
|---|---|---|---|---|
| 10/30/2025 10/30/25 | For Sale | $550,000 | -- | -- |
Purchase History
| Date | Type | Sale Price | Title Company |
|---|---|---|---|
| Warranty Deed | $30,000 | None Available | |
| Warranty Deed | -- | Attorney | |
| Warranty Deed | $42,000 | None Available |
Mortgage History
| Date | Status | Loan Amount | Loan Type |
|---|---|---|---|
| Previous Owner | $3,000,000 | Construction |
Source: MLS of Greater Cincinnati (CincyMLS)
MLS Number: 1860221
APN: P6411-156-000-004
- 4 Peregrine Way
- 1331 Peregrine Way
- 1230 Stephanie Dr
- 1210 Stephanie Dr
- 1210 Stephanie Dr Unit 3
- 721 Gordon Smith Blvd
- 14 Justin Place
- 850 NW Washington Blvd
- 720 Shultz Dr
- 5 Waterview Ct Unit 30
- 60 Horizon Dr Unit 71
- 655 Devanshae Ct
- 55 Cove Ct
- 798 Mark Ave
- 82 N Brookwood Ave
- 1956 Redbud Dr
- 121 Cedar Ln
- 121 Random Dr
- 458 Hamilton View
- 466 Hamilton View Dr
- 750 Gordon Smith Blvd Unit 24
- 722 Gordon Smith Blvd
- 5 Waterview Ct Unit 30
- 924 Gordon Smith Blvd
- 884 Gordon Smith Blvd
- 11 Taylor Dr
- 1689 Eden Park Dr
- 190 Westbrook Dr
- 1740 Eden Park Dr
- 14 W Victory Dr Unit B
- 423 Eaton Ave
- 32 Verlyn Ave
- 316 Main St
- 417 Franklin St
- 50 Curtis Dr
- 230 Buckeye St Unit 1
- 115 Dayton St
- 315 Dayton St
- 1121 Reservoir St
- 1709 Campbell Dr

