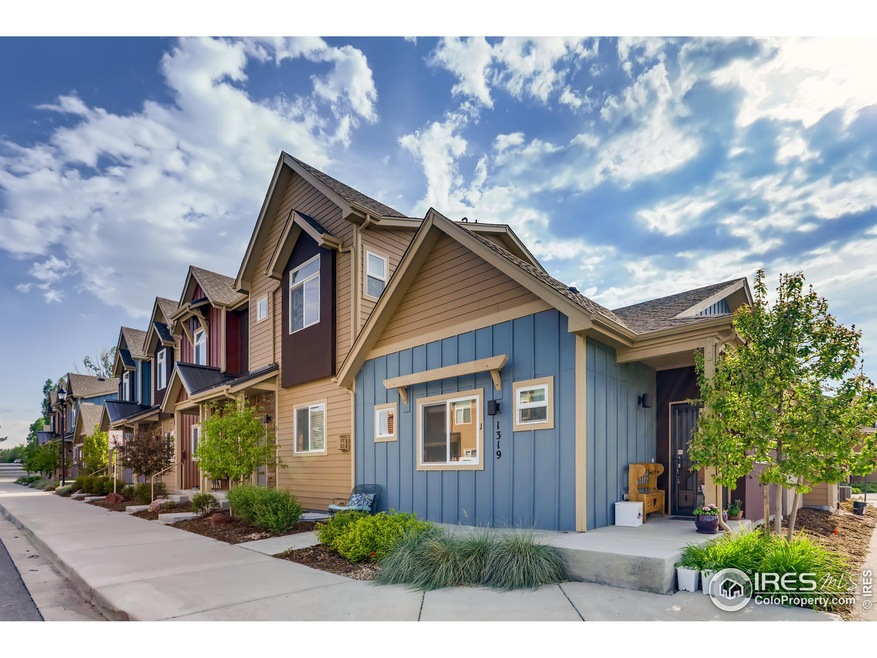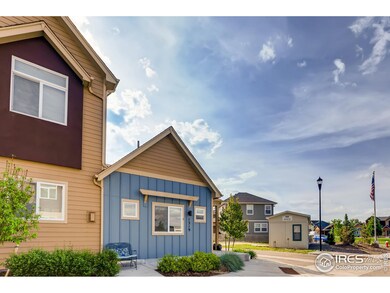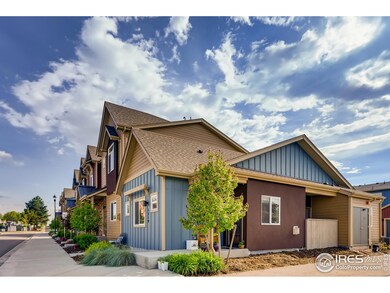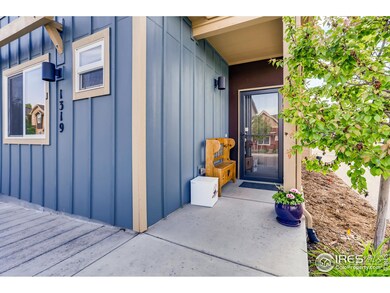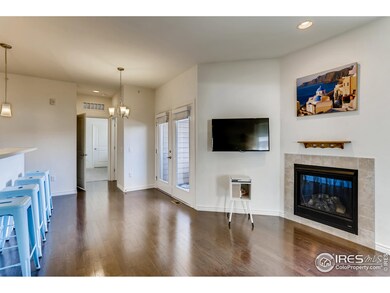
1319 S Collyer St Unit J Longmont, CO 80501
Quail NeighborhoodEstimated Value: $403,974 - $426,000
Highlights
- Open Floorplan
- Contemporary Architecture
- End Unit
- Niwot High School Rated A
- Wood Flooring
- Corner Lot
About This Home
As of July 2020Charming, move-in ready end unit ranch located in the desirable Parkside at Quail Ridge Neighborhood! Inside you are greeted by beautiful hardwood floors and a picture window providing an abundance of natural light! The spacious open floor plan encompasses a large living room graced by a gas fireplace flanked by the eat-in kitchen complete with stainless steel appliances, a large peninsula for dining, pantry, and sliding glass doors that lead to a private patio - perfect for entertaining! The master suite includes a 3/4 bathroom with a walk-in closet. An additional bedroom plus a full bathroom and laundry complete the interior. The attached garage provides an easy lock-and-leave lifestyle. Don't miss an opportunity to live in a coveted location with easy access to restaurants, shopping, and numerous hiking and biking trails!
Last Buyer's Agent
Non-IRES Agent
Non-IRES
Townhouse Details
Home Type
- Townhome
Est. Annual Taxes
- $2,211
Year Built
- Built in 2016
Lot Details
- End Unit
- East Facing Home
- Level Lot
HOA Fees
- $230 Monthly HOA Fees
Parking
- 1 Car Attached Garage
- Alley Access
Home Design
- Contemporary Architecture
- Wood Frame Construction
- Composition Roof
- Composition Shingle
Interior Spaces
- 1,002 Sq Ft Home
- 1-Story Property
- Open Floorplan
- Gas Log Fireplace
- Living Room with Fireplace
Kitchen
- Eat-In Kitchen
- Gas Oven or Range
- Self-Cleaning Oven
- Microwave
- Dishwasher
- Disposal
Flooring
- Wood
- Carpet
Bedrooms and Bathrooms
- 2 Bedrooms
- Walk-In Closet
- Jack-and-Jill Bathroom
- Primary bathroom on main floor
- Walk-in Shower
Laundry
- Laundry on main level
- Washer and Dryer Hookup
Outdoor Features
- Patio
- Exterior Lighting
Schools
- Burlington Elementary School
- Sunset Middle School
- Niwot High School
Utilities
- Forced Air Heating and Cooling System
- High Speed Internet
- Satellite Dish
- Cable TV Available
Additional Features
- No Interior Steps
- Energy-Efficient Thermostat
Listing and Financial Details
- Assessor Parcel Number R0608363
Community Details
Overview
- Association fees include common amenities, snow removal, ground maintenance, management, maintenance structure, water/sewer, hazard insurance
- Parkside At Quail Ridge Subdivision
Recreation
- Park
Ownership History
Purchase Details
Home Financials for this Owner
Home Financials are based on the most recent Mortgage that was taken out on this home.Purchase Details
Home Financials for this Owner
Home Financials are based on the most recent Mortgage that was taken out on this home.Similar Homes in Longmont, CO
Home Values in the Area
Average Home Value in this Area
Purchase History
| Date | Buyer | Sale Price | Title Company |
|---|---|---|---|
| Trautman Maxine | $328,000 | Heritage Title Company | |
| Rasmussen Tambre | $316,729 | Heritage Title Co |
Mortgage History
| Date | Status | Borrower | Loan Amount |
|---|---|---|---|
| Previous Owner | Rasmussen Tambre | $236,900 |
Property History
| Date | Event | Price | Change | Sq Ft Price |
|---|---|---|---|---|
| 10/25/2021 10/25/21 | Off Market | $328,000 | -- | -- |
| 07/27/2020 07/27/20 | Sold | $328,000 | 0.0% | $327 / Sq Ft |
| 07/27/2020 07/27/20 | Sold | $328,000 | -2.1% | $327 / Sq Ft |
| 07/06/2020 07/06/20 | Pending | -- | -- | -- |
| 06/24/2020 06/24/20 | Price Changed | $335,000 | 0.0% | $334 / Sq Ft |
| 06/24/2020 06/24/20 | For Sale | $335,000 | -1.8% | $334 / Sq Ft |
| 06/02/2020 06/02/20 | For Sale | $341,000 | +7.7% | $340 / Sq Ft |
| 01/28/2019 01/28/19 | Off Market | $316,729 | -- | -- |
| 08/24/2017 08/24/17 | Sold | $316,729 | +2.2% | $316 / Sq Ft |
| 06/26/2017 06/26/17 | Pending | -- | -- | -- |
| 04/28/2017 04/28/17 | For Sale | $309,900 | -- | $309 / Sq Ft |
Tax History Compared to Growth
Tax History
| Year | Tax Paid | Tax Assessment Tax Assessment Total Assessment is a certain percentage of the fair market value that is determined by local assessors to be the total taxable value of land and additions on the property. | Land | Improvement |
|---|---|---|---|---|
| 2025 | $2,409 | $25,875 | -- | $25,875 |
| 2024 | $2,409 | $25,875 | -- | $25,875 |
| 2023 | $2,376 | $25,182 | -- | $28,867 |
| 2022 | $2,173 | $21,955 | $0 | $21,955 |
| 2021 | $2,201 | $22,587 | $0 | $22,587 |
| 2020 | $2,247 | $23,130 | $0 | $23,130 |
| 2019 | $2,211 | $23,130 | $0 | $23,130 |
| 2018 | $1,922 | $20,232 | $0 | $20,232 |
Agents Affiliated with this Home
-
Steven Noel

Seller's Agent in 2020
Steven Noel
RE/MAX
(303) 499-9880
1 in this area
129 Total Sales
-
Chris Martinez

Seller Co-Listing Agent in 2020
Chris Martinez
RE/MAX
(720) 232-8947
6 in this area
337 Total Sales
-
N
Buyer's Agent in 2020
Non-IRES Agent
CO_IRES
-
Sara Justus

Buyer's Agent in 2020
Sara Justus
Keller Williams Trilogy
(248) 789-1033
1 in this area
47 Total Sales
-
W
Seller's Agent in 2017
William Eckert
Flatirons Homes, Inc.
-
Chelsea Franklin

Buyer's Agent in 2017
Chelsea Franklin
LIV Sotheby's Intl Realty
(720) 232-8796
1 in this area
137 Total Sales
Map
Source: IRES MLS
MLS Number: 916198
APN: 1315151-91-011
- 1320 Kestrel Ln Unit E
- 406 N Parkside Dr Unit C
- 511 Noel Ave
- 1240 Wren Ct Unit D
- 1240 Wren Ct Unit B
- 1240 Wren Ct Unit I
- 438 N Parkside Dr Unit C
- 237 Cardinal Way Unit 202
- 1400 S Collyer St Unit 201
- 1400 S Collyer St Unit 223
- 1400 S Collyer St Unit 204
- 1400 S Collyer St
- 1328 Carriage Dr
- 61 Avocet Ct
- 1199 Hummingbird Cir
- 67 Quail Rd
- 1117 Hummingbird Cir
- 1135 Hummingbird Cir
- 1137 Hummingbird Cir
- 286 Western Sky Cir
- 1319 S Collyer St Unit C
- 1319 S Collyer St Unit B
- 1319 S Collyer St Unit E
- 1319 S Collyer St
- 1319 S Collyer St Unit A
- 1319 S Collyer St Unit I
- 1319 S Collyer St Unit G
- 1319 S Collyer St Unit D
- 1319 S Collyer St Unit J
- 1318 S Collyer St Unit B
- 1318 S Collyer St Unit G
- 1318 S Collyer St Unit C
- 1318 S Collyer St Unit E
- 1318 S Collyer St Unit F
- 1318 S Collyer St Unit H
- 1318 S Collyer St Unit D
- 1318 S Collyer St Unit J
- 1318 S Collyer St Unit I
- 1318 S Collyer St Unit A
- 1320 Kestrel Ln Unit C
