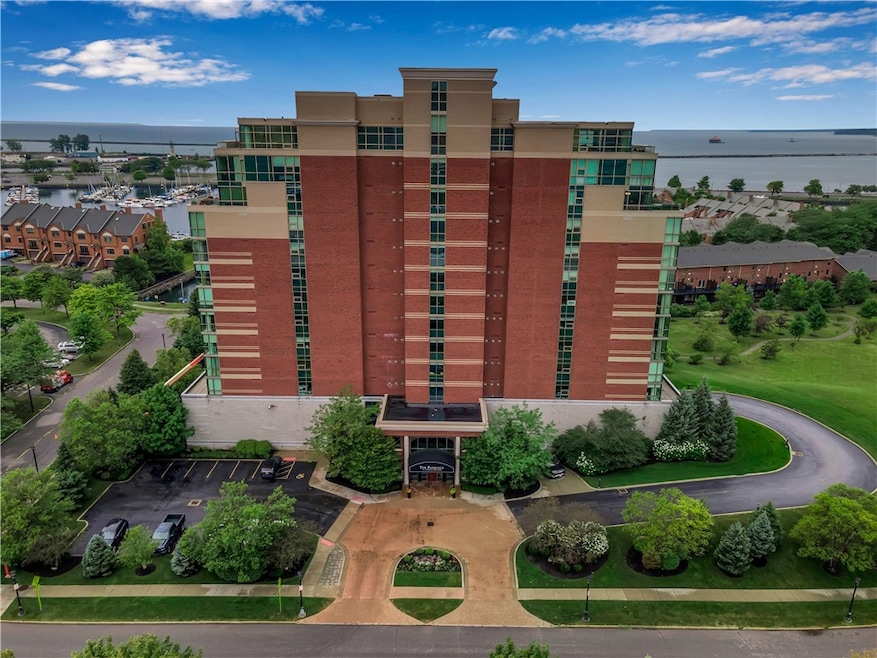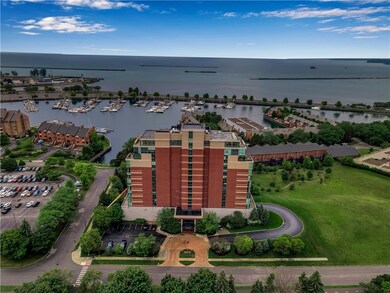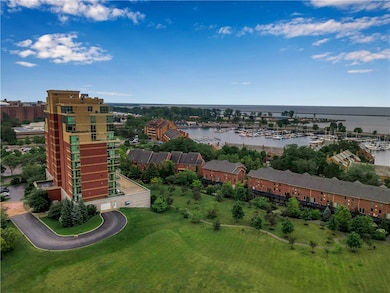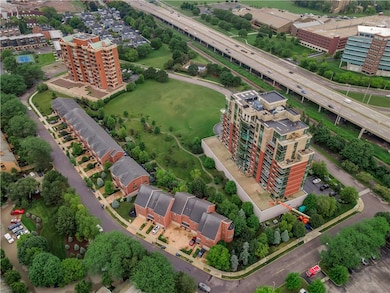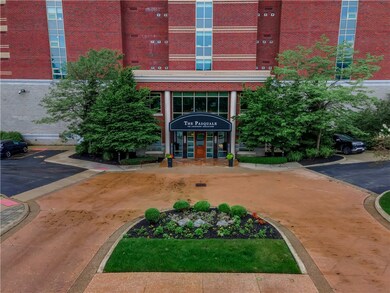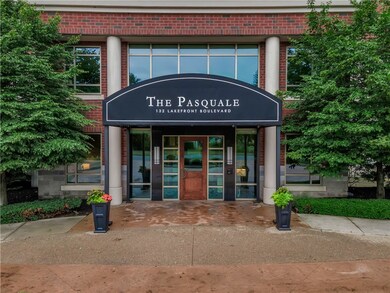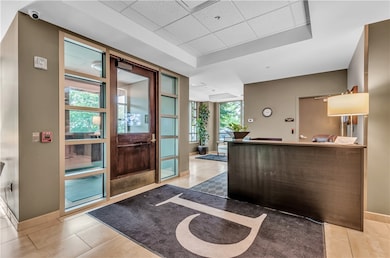Sophisticated comfort meets effortless urban living …Welcome to The Pasquale Tower! An elegant, low-maintenance retreat built in 2009, perfectly positioned to enjoy Buffalo’s stunning summers. This spacious, single-floor condo offers effortless living with breathtaking sunset views from your private patio. Whether you’re enjoying it year-round or using it as a seasonal escape, the "lock-and-leave" lifestyle offers flexibility and potential rental income during your winter stays down south. Inside, industrial-chic style meets modern comfort with exposed ductwork, soaring ceilings, and gleaming hardwood floors. The beautifully updated kitchen features abundant cabinetry, quartz countertops, a beveled tile backsplash, and a breakfast bar that flows seamlessly into the open concept living, dining, and office areas. A striking stone-front gas fireplace with custom shelving anchors the main living space, adding warmth and sophistication. The spa-inspired bathroom includes a Jacuzzi tub, walk-in steam shower, and dual vanities with generous storage. The spacious bedroom is a true retreat, complete with a large walk-in closet enhanced by California Closets for optimal organization. Additional features include in-unit laundry, one covered garage space, extra outdoor parking, and a dedicated storage unit. The building offers peace of mind with concierge service, security, a fitness center, and a large community room~ ideal for entertaining guests. Located just steps from the Shoreline Trail, Erie Basin Marina, KeyBank Center, Sahlen Field, Shea’s Performing Arts Center, the Chippewa nightlife scene, Metro Rail, and countless dining and entertainment options. Quick access to the Peace Bridge makes exploring Canada a breeze. With a brand-new tankless water heater and a pet-friendly policy, this home blends modern luxury, convenience, and location~ all with minimal upkeep.

