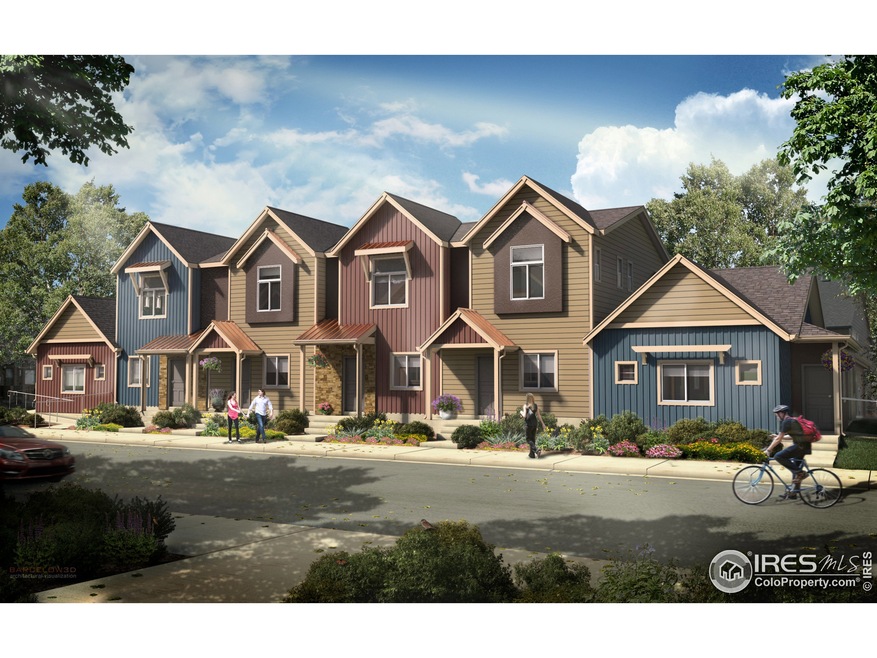
1320 Kestrel Ln Unit A Longmont, CO 80501
Quail NeighborhoodEstimated Value: $387,451 - $424,000
Highlights
- Under Construction
- Open Floorplan
- Property is near a park
- Niwot High School Rated A
- Contemporary Architecture
- End Unit
About This Home
As of April 2017End unit Ranch style condo. 2 Bedroom 2 Bath with large closets and lots of cabinet space. Gas fireplace in living room. Attached 1 car garage and patio. Includes stainless steel appliances. Green construction and Energy Star certified. 3.5 acre park at end of the block and walking distance to the Longmont Rec Center ad Museum.
Last Agent to Sell the Property
William Eckert
Flatirons Homes, Inc. Listed on: 08/26/2016
Townhouse Details
Home Type
- Townhome
Est. Annual Taxes
- $2,415
Year Built
- Built in 2017 | Under Construction
Lot Details
- Open Space
- End Unit
- No Units Located Below
- South Facing Home
HOA Fees
- $215 Monthly HOA Fees
Parking
- 1 Car Attached Garage
- Alley Access
- Driveway Level
Home Design
- Contemporary Architecture
- Patio Home
- Wood Frame Construction
- Composition Roof
- Stucco
Interior Spaces
- 1,002 Sq Ft Home
- 1-Story Property
- Open Floorplan
- Gas Log Fireplace
- Double Pane Windows
- Window Treatments
- Living Room with Fireplace
Kitchen
- Electric Oven or Range
- Self-Cleaning Oven
- Microwave
- Dishwasher
- Disposal
Flooring
- Carpet
- Vinyl
Bedrooms and Bathrooms
- 2 Bedrooms
- Walk-In Closet
- 2 Full Bathrooms
- Primary bathroom on main floor
- Walk-in Shower
Laundry
- Laundry on main level
- Washer and Dryer Hookup
Accessible Home Design
- Accessible Doors
- No Interior Steps
- Accessible Approach with Ramp
- Level Entry For Accessibility
- Accessible Entrance
- Low Pile Carpeting
Eco-Friendly Details
- Energy-Efficient HVAC
- Energy-Efficient Thermostat
Outdoor Features
- Patio
- Exterior Lighting
Location
- Property is near a park
- Property is near a bus stop
Schools
- Burlington Elementary School
- Sunset Middle School
- Niwot High School
Utilities
- Forced Air Heating System
- Cable TV Available
Listing and Financial Details
- Assessor Parcel Number R0131021
Community Details
Overview
- Association fees include snow removal, management, utilities, maintenance structure, water/sewer, hazard insurance
- Built by Coast to Coast
- Quail Ridge Subdivision
Recreation
- Community Playground
- Park
Ownership History
Purchase Details
Home Financials for this Owner
Home Financials are based on the most recent Mortgage that was taken out on this home.Similar Homes in Longmont, CO
Home Values in the Area
Average Home Value in this Area
Purchase History
| Date | Buyer | Sale Price | Title Company |
|---|---|---|---|
| Frenzel Joan | $309,900 | Heritage Title Co |
Mortgage History
| Date | Status | Borrower | Loan Amount |
|---|---|---|---|
| Open | Frenzel Joan | $25,000 | |
| Open | Frenzel Joan | $269,000 |
Property History
| Date | Event | Price | Change | Sq Ft Price |
|---|---|---|---|---|
| 01/28/2019 01/28/19 | Off Market | $309,900 | -- | -- |
| 04/24/2017 04/24/17 | Sold | $309,900 | -1.6% | $309 / Sq Ft |
| 03/25/2017 03/25/17 | Pending | -- | -- | -- |
| 08/26/2016 08/26/16 | For Sale | $314,900 | -- | $314 / Sq Ft |
Tax History Compared to Growth
Tax History
| Year | Tax Paid | Tax Assessment Tax Assessment Total Assessment is a certain percentage of the fair market value that is determined by local assessors to be the total taxable value of land and additions on the property. | Land | Improvement |
|---|---|---|---|---|
| 2025 | $2,415 | $25,881 | -- | $25,881 |
| 2024 | $2,415 | $25,881 | -- | $25,881 |
| 2023 | $2,382 | $25,248 | -- | $28,933 |
| 2022 | $2,179 | $22,018 | $0 | $22,018 |
| 2021 | $2,207 | $22,651 | $0 | $22,651 |
| 2020 | $2,292 | $23,595 | $0 | $23,595 |
| 2019 | $2,256 | $23,595 | $0 | $23,595 |
| 2018 | $1,929 | $20,304 | $0 | $20,304 |
Agents Affiliated with this Home
-
W
Seller's Agent in 2017
William Eckert
Flatirons Homes, Inc.
-
CLAUDIA ARCHULETA

Buyer's Agent in 2017
CLAUDIA ARCHULETA
Fathom Realty Colorado LLC
(720) 581-1703
30 Total Sales
Map
Source: IRES MLS
MLS Number: 801247
APN: 1315151-90-001
- 1320 Kestrel Ln Unit E
- 511 Noel Ave
- 406 N Parkside Dr Unit C
- 438 N Parkside Dr Unit C
- 1328 Carriage Dr
- 237 Cardinal Way Unit 202
- 1240 Wren Ct Unit D
- 1240 Wren Ct Unit B
- 1240 Wren Ct Unit I
- 1400 S Collyer St Unit 201
- 1400 S Collyer St Unit 223
- 1400 S Collyer St Unit 204
- 1400 S Collyer St
- 61 Avocet Ct
- 1199 Hummingbird Cir
- 1352 S Terry St
- 67 Quail Rd
- 1221 S Main St
- 1117 Hummingbird Cir
- 1135 Hummingbird Cir
- 1320 Kestrel Ln Unit C
- 1320 Kestrel Ln Unit B
- 1320 Kestrel Ln Unit A
- 1320 Kestrel Ln Unit H
- 1320 Kestrel Ln Unit G
- 1320 Kestrel Ln Unit J
- 1320 Kestrel Ln Unit I
- 1320 Kestrel Ln
- 1320 Kestrel Ln Unit F
- 1320 Kestrel Ln Unit D
- 1305 Kestrel Ln Unit F
- 1305 Kestrel Ln Unit M
- 1305 Kestrel Ln Unit O
- 1305 Kestrel Ln Unit D
- 1305 Kestrel Ln Unit B
- 1305 Kestrel Ln Unit A
- 1305 Kestrel Ln Unit C
- 1305 Kestrel Ln Unit N
- 1305 Kestrel Ln Unit L
- 1305 Kestrel Ln Unit K
