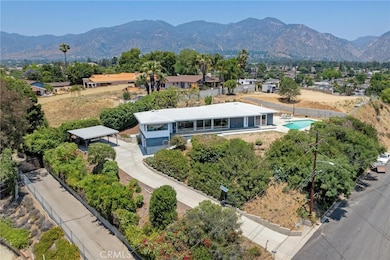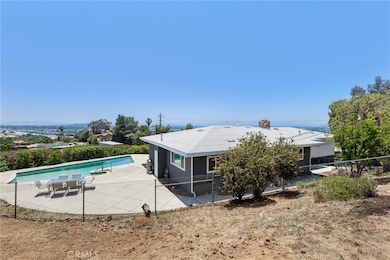
13201 Harding St Sylmar, CA 91342
Sylmar NeighborhoodEstimated payment $6,373/month
Highlights
- Very Popular Property
- Primary Bedroom Suite
- 0.37 Acre Lot
- In Ground Pool
- Panoramic View
- Midcentury Modern Architecture
About This Home
VIEW, VIEW, VIEW!!! Perfectly situated behind automatic private gates and up on a knoll, this PREMIER lot boasts a fantastic Mid Century Modern home, panoramic valley and city lights views and a sparkling pool – making it a True Entertainers Dream Home. Step inside and you will be greeted by beautiful custom front doors, tile entry, and dual sided fireplace in the living room and dining area, and a wall of windows overlooking the views. A light filled kitchen features a large center island, solid surface counter tops, tons of counter and cabinet space, stainless steel appliances and a great breakfast area with even more views! The primary suite has his & her closets, sliding glass door to the exterior and a remodeled private en suite bathroom with custom walk-in shower and large vanity. Secondary bedrooms are ample sized and on the lower level the 4th bedroom can be a great flex space and used as a family room, home office, and more - the possibilities are endless. Additional amenities include: Dual pane windows, central air & heat, newer exterior paint and concreate driveway, 2 car covered parking, and security system. Located on a cul-de-sac street and just minutes to easy freeway access, shopping, parks and more.
Last Listed By
RE/MAX One Brokerage Phone: 818-399-9455 License #01469117 Listed on: 05/29/2025

Open House Schedule
-
Sunday, June 01, 202512:00 to 4:00 pm6/1/2025 12:00:00 PM +00:006/1/2025 4:00:00 PM +00:00Add to Calendar
Home Details
Home Type
- Single Family
Est. Annual Taxes
- $2,379
Year Built
- Built in 1964
Lot Details
- 0.37 Acre Lot
- Wrought Iron Fence
- Back and Front Yard
- Property is zoned LARA
Property Views
- Panoramic
- City Lights
- Hills
Home Design
- Midcentury Modern Architecture
Interior Spaces
- 2,810 Sq Ft Home
- 2-Story Property
- Recessed Lighting
- Two Way Fireplace
- See Through Fireplace
- Double Pane Windows
- Blinds
- Sliding Doors
- Living Room with Fireplace
- Dining Room with Fireplace
- Storage
- Laundry Room
Kitchen
- Breakfast Area or Nook
- Eat-In Kitchen
- Convection Oven
- Electric Oven
- Gas Cooktop
- Range Hood
- Dishwasher
- Kitchen Island
- Pots and Pans Drawers
Flooring
- Carpet
- Tile
Bedrooms and Bathrooms
- 4 Bedrooms | 3 Main Level Bedrooms
- Primary Bedroom Suite
- Remodeled Bathroom
- 2 Full Bathrooms
- Walk-in Shower
Home Security
- Home Security System
- Fire and Smoke Detector
Parking
- Detached Carport Space
- Parking Available
- Auto Driveway Gate
- Driveway
Accessible Home Design
- Accessibility Features
Outdoor Features
- In Ground Pool
- Slab Porch or Patio
Utilities
- Central Heating and Cooling System
- Standard Electricity
- Water Heater
Community Details
- No Home Owners Association
- Valley
Listing and Financial Details
- Legal Lot and Block 51 / 51
- Tax Tract Number 51
- Assessor Parcel Number 2512013050
- $664 per year additional tax assessments
- Seller Considering Concessions
Map
Home Values in the Area
Average Home Value in this Area
Tax History
| Year | Tax Paid | Tax Assessment Tax Assessment Total Assessment is a certain percentage of the fair market value that is determined by local assessors to be the total taxable value of land and additions on the property. | Land | Improvement |
|---|---|---|---|---|
| 2024 | $2,379 | $149,967 | $22,558 | $127,409 |
| 2023 | $2,343 | $147,027 | $22,116 | $124,911 |
| 2022 | $2,255 | $144,145 | $21,683 | $122,462 |
| 2021 | $2,296 | $141,319 | $21,258 | $120,061 |
| 2019 | $2,241 | $137,129 | $20,629 | $116,500 |
| 2018 | $2,050 | $134,441 | $20,225 | $114,216 |
| 2016 | $1,936 | $129,223 | $19,441 | $109,782 |
| 2015 | $1,913 | $127,282 | $19,149 | $108,133 |
| 2014 | $1,933 | $124,789 | $18,774 | $106,015 |
Property History
| Date | Event | Price | Change | Sq Ft Price |
|---|---|---|---|---|
| 05/29/2025 05/29/25 | For Sale | $1,100,000 | -- | $391 / Sq Ft |
Purchase History
| Date | Type | Sale Price | Title Company |
|---|---|---|---|
| Interfamily Deed Transfer | -- | Wfg National Title | |
| Interfamily Deed Transfer | -- | Wfg National Title | |
| Interfamily Deed Transfer | -- | None Available |
Mortgage History
| Date | Status | Loan Amount | Loan Type |
|---|---|---|---|
| Closed | $1,576,500 | Reverse Mortgage Home Equity Conversion Mortgage | |
| Closed | $193,800 | New Conventional | |
| Closed | $184,500 | New Conventional | |
| Closed | $25,000 | Credit Line Revolving | |
| Closed | $186,000 | New Conventional | |
| Closed | $25,000 | Credit Line Revolving | |
| Closed | $120,000 | Unknown |
Similar Homes in Sylmar, CA
Source: California Regional Multiple Listing Service (CRMLS)
MLS Number: SR25118983
APN: 2512-013-050
- 12728 Watt Ln Unit B
- 12745 N Watt Ln Unit A
- 13248 Betz Blvd
- 12814 N Watt Ln Unit B
- 12826 N Watt Ln Unit E
- 13092 Maclay St
- 12976 Alexander St
- 12643 Gladstone Ave
- 12626 Cometa Ave
- 13434 Leach St
- 13243 Leach St
- 12737 Cometa Ave
- 13311 Maclay St
- 13540 Hubbard St Unit 21
- 13540 Hubbard St Unit 23
- 13540 Hubbard St Unit 40
- 13580 Foothill Blvd Unit 1
- 13580 Foothill Blvd Unit 6
- 13148 Gladstone Ave
- 13750 Hubbard St Unit 77






